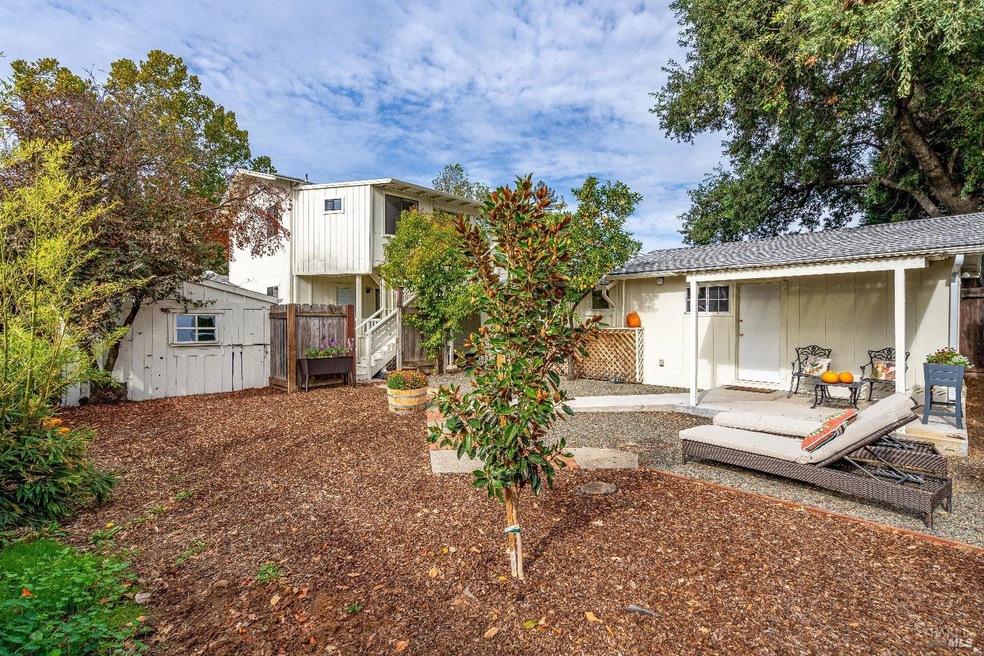
18631 Manzanita Rd Sonoma, CA 95476
Highlights
- Additional Residence on Property
- Maid or Guest Quarters
- Bonus Room
- RV Access or Parking
- Main Floor Primary Bedroom
- Workshop
About This Home
As of December 2024This sizeable & versatile property offers an exceptional opportunity to own a spacious 4BD/3BA main house alongside a charming 1BD/1BA detached ADU. Potential for hosted vacation rental may be possible, buyer to verify. Step into the main house and enjoy the open floorplan with freshly painted walls & beautiful flooring throughout. The main level features two bright bedrooms, a shared bathroom, and easy access to the large front yard. A massive skylight illuminates the downstairs, where you'll also find a new indoor washer/dryer and a private ensuite bedroom with its own patio access for added privacy. Upstairs, an oversized ensuite bedroom awaits with two large closets, a private staircase, new carpeting, a private deck, and sweeping views of the surrounding mountains and vineyardsideal for a serene retreat. The detached ADU offers flexibility, with its own entrance, a bedroom, full bath, cozy living area, and a kitchen with a new stove and refrigerator. Outside, the expansive yard provides multiple areas for gardening, entertaining, RV/boat parking, or relaxation. With recent updates to both homes and yards, this property is move-in ready. Located minutes from Sonoma's HWY-12 corridor, you'll enjoy nearby restaurants, markets, and trails for the best of Wine Country living.
Home Details
Home Type
- Single Family
Est. Annual Taxes
- $12,476
Year Built
- Built in 1950
Lot Details
- 6,251 Sq Ft Lot
- Landscaped
- Low Maintenance Yard
Interior Spaces
- 2,256 Sq Ft Home
- 2-Story Property
- Ceiling Fan
- Living Room
- Bonus Room
- Workshop
- Storage Room
Bedrooms and Bathrooms
- 5 Bedrooms
- Primary Bedroom on Main
- Maid or Guest Quarters
- In-Law or Guest Suite
- Bathroom on Main Level
- 4 Full Bathrooms
Laundry
- Dryer
- Washer
Parking
- 4 Car Detached Garage
- 2 Carport Spaces
- Converted Garage
- Workshop in Garage
- RV Access or Parking
Utilities
- Wall Furnace
- Internet Available
- Cable TV Available
Additional Features
- Balcony
- Additional Residence on Property
Listing and Financial Details
- Assessor Parcel Number 056-501-020-000
Map
Home Values in the Area
Average Home Value in this Area
Property History
| Date | Event | Price | Change | Sq Ft Price |
|---|---|---|---|---|
| 12/12/2024 12/12/24 | Sold | $900,000 | +0.1% | $399 / Sq Ft |
| 12/02/2024 12/02/24 | Pending | -- | -- | -- |
| 11/05/2024 11/05/24 | For Sale | $899,000 | +8.2% | $398 / Sq Ft |
| 07/14/2023 07/14/23 | Sold | $831,000 | -2.5% | $457 / Sq Ft |
| 06/28/2023 06/28/23 | Pending | -- | -- | -- |
| 05/11/2023 05/11/23 | For Sale | $852,500 | -- | $468 / Sq Ft |
Tax History
| Year | Tax Paid | Tax Assessment Tax Assessment Total Assessment is a certain percentage of the fair market value that is determined by local assessors to be the total taxable value of land and additions on the property. | Land | Improvement |
|---|---|---|---|---|
| 2023 | $12,476 | $198,311 | $65,673 | $132,638 |
| 2022 | $4,610 | $194,424 | $64,386 | $130,038 |
| 2021 | $4,578 | $190,613 | $63,124 | $127,489 |
| 2020 | $4,169 | $188,659 | $62,477 | $126,182 |
| 2019 | $3,958 | $184,960 | $61,252 | $123,708 |
| 2018 | $3,735 | $181,334 | $60,051 | $121,283 |
| 2017 | $3,295 | $177,779 | $58,874 | $118,905 |
| 2016 | $3,789 | $165,470 | $57,720 | $107,750 |
| 2015 | -- | $162,985 | $56,853 | $106,132 |
| 2014 | -- | $159,794 | $55,740 | $104,054 |
Mortgage History
| Date | Status | Loan Amount | Loan Type |
|---|---|---|---|
| Open | $720,000 | New Conventional | |
| Previous Owner | $1,246,500 | No Value Available | |
| Previous Owner | $1,246,500 | Credit Line Revolving |
Deed History
| Date | Type | Sale Price | Title Company |
|---|---|---|---|
| Grant Deed | $900,000 | First American Title | |
| Grant Deed | $831,000 | Fidelity National Title Compan |
Similar Homes in Sonoma, CA
Source: Bay Area Real Estate Information Services (BAREIS)
MLS Number: 324080986
APN: 056-501-020
- 18615 Manzanita Rd
- 18585 Manzanita Rd
- 18823 Beatrice Dr
- 18869 Beatrice Dr
- 18350 Sierra Dr
- 18400 3rd Ave
- 880 Ernest Dr
- 934 Harley St
- 18433 4th Ave
- 538 Siesta Way
- 350 Calle Del Monte None
- 511 Baines Ave
- 18920 Lomita Ave
- 506 Baines Ave
- 875 Indian Ln
- 0 Verano Ave
- 773 Ernest Dr
- 18900 Robinson Rd
- 896 Los Robles Dr
- 595 Michael Dr
