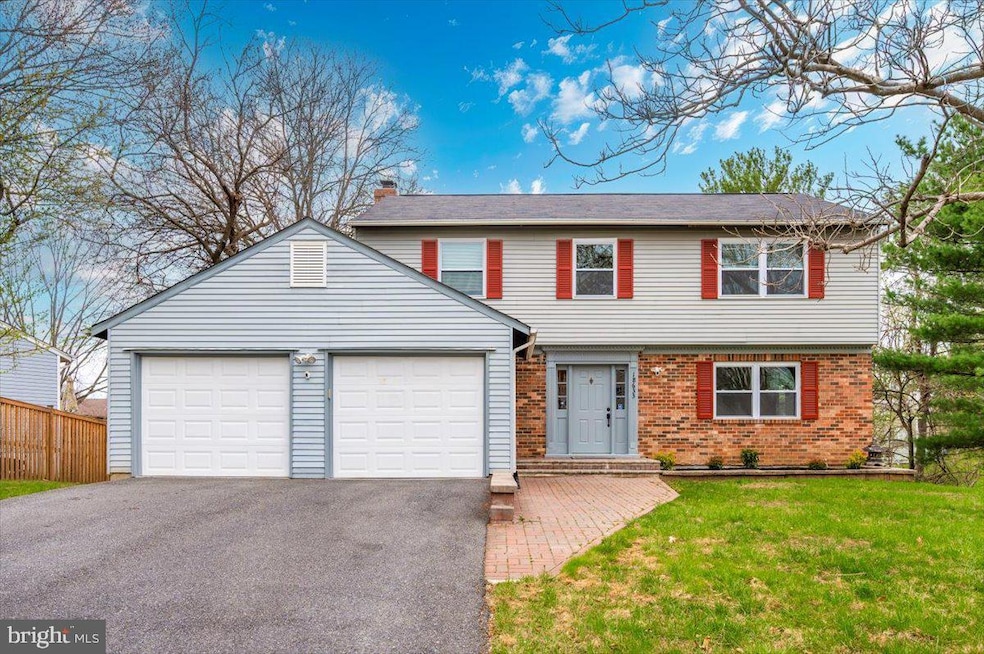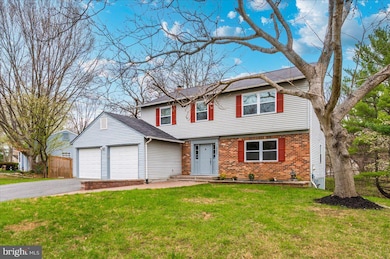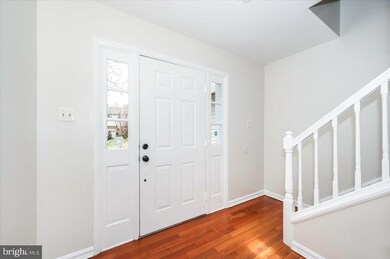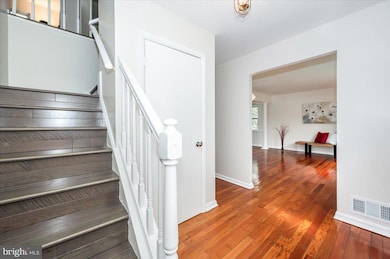
18633 Calypso Place Gaithersburg, MD 20879
Stewart Town NeighborhoodEstimated payment $3,857/month
Highlights
- Popular Property
- Colonial Architecture
- Traditional Floor Plan
- Col. Zadok Magruder High School Rated A-
- Recreation Room
- Wood Flooring
About This Home
Welcome to 18633 Calypso Place… BEAUTIFULLY UPDATED home in the Flower Hill Community. This 3-level detached home features: 4 bedrooms, 2 full baths, 2 half baths, 2 car garage, wood floors on main and upper levels, and a finished WALK-OUT basement. The main level boasts gorgeous hardwood flooring, an eat-in kitchen with white cabinetry, stainless-steel appliances and a pantry, formal dining room with chandelier and chair railing, spacious living room, family room off kitchen with brick, wood-burning fireplace, and powder room. The upper-level features wood flooring, a large primary bedroom, with walk-in closet and updated attached bathroom, 3 additional bedrooms with ample closet space, and an updated hall bath. The finished WALK-OUT lower level has HUGE recreation room with a sliding glass door to back yard, updated half bath, and large storage/utility room. Home has been meticulously maintained – Freshly Painted (2025), NEW Carpet (2025), New Bathroom Lighting & Flooring (2025), Replacement Windows and Doors, & Hardwood Flooring. Enjoy all the amenities Flower Hill has to offer – community center, tot lots, tennis courts, and community pool. MAGRUDER School District. Close to the Flower Hill Shopping Center, schools, and major commuter routes –I-270, I- 370, ICC, Mid-County Hwy, and public transportation - Shady Grove Metro, & MARC Train. GREAT HOME, GREAT PRICE, GREAT LOCATION. A must see!
Home Details
Home Type
- Single Family
Est. Annual Taxes
- $5,677
Year Built
- Built in 1984
Lot Details
- 9,908 Sq Ft Lot
- Partially Fenced Property
- Property is in excellent condition
- Property is zoned PNZ
HOA Fees
- $35 Monthly HOA Fees
Parking
- 2 Car Attached Garage
- 2 Driveway Spaces
- Front Facing Garage
- On-Street Parking
Home Design
- Colonial Architecture
- Brick Exterior Construction
- Shingle Roof
- Asphalt Roof
- Vinyl Siding
- Concrete Perimeter Foundation
Interior Spaces
- Property has 3 Levels
- Traditional Floor Plan
- Chair Railings
- Recessed Lighting
- Fireplace With Glass Doors
- Vinyl Clad Windows
- Double Hung Windows
- Sliding Doors
- Six Panel Doors
- Entrance Foyer
- Family Room Off Kitchen
- Living Room
- Formal Dining Room
- Recreation Room
- Storage Room
Kitchen
- Breakfast Area or Nook
- Eat-In Kitchen
- Gas Oven or Range
- Range Hood
- Dishwasher
- Stainless Steel Appliances
- Disposal
Flooring
- Wood
- Carpet
- Ceramic Tile
Bedrooms and Bathrooms
- 4 Bedrooms
- En-Suite Primary Bedroom
- En-Suite Bathroom
- Walk-In Closet
- Walk-in Shower
Laundry
- Electric Dryer
- Washer
Finished Basement
- Walk-Out Basement
- Laundry in Basement
- Basement Windows
Schools
- Flower Hill Elementary School
- Shady Grove Middle School
- Col. Zadok Magruder High School
Utilities
- 90% Forced Air Heating and Cooling System
- Vented Exhaust Fan
- Natural Gas Water Heater
Listing and Financial Details
- Tax Lot 20
- Assessor Parcel Number 160902229983
Community Details
Overview
- Association fees include pool(s), common area maintenance
- Flower Hill Central Corp HOA
- Flower Hill Subdivision
Amenities
- Common Area
- Community Center
Recreation
- Community Playground
- Community Pool
Map
Home Values in the Area
Average Home Value in this Area
Tax History
| Year | Tax Paid | Tax Assessment Tax Assessment Total Assessment is a certain percentage of the fair market value that is determined by local assessors to be the total taxable value of land and additions on the property. | Land | Improvement |
|---|---|---|---|---|
| 2024 | $5,677 | $454,233 | $0 | $0 |
| 2023 | $4,626 | $425,200 | $158,200 | $267,000 |
| 2022 | $4,272 | $412,933 | $0 | $0 |
| 2021 | $4,084 | $400,667 | $0 | $0 |
| 2020 | $3,923 | $388,400 | $158,200 | $230,200 |
| 2019 | $7,525 | $375,167 | $0 | $0 |
| 2018 | $3,616 | $361,933 | $0 | $0 |
| 2017 | $3,467 | $348,700 | $0 | $0 |
| 2016 | -- | $335,467 | $0 | $0 |
| 2015 | $3,795 | $322,233 | $0 | $0 |
| 2014 | $3,795 | $309,000 | $0 | $0 |
Property History
| Date | Event | Price | Change | Sq Ft Price |
|---|---|---|---|---|
| 04/03/2025 04/03/25 | For Sale | $600,000 | -- | $268 / Sq Ft |
Deed History
| Date | Type | Sale Price | Title Company |
|---|---|---|---|
| Quit Claim Deed | $66,551 | None Listed On Document | |
| Deed | $380,000 | -- | |
| Deed | $380,000 | -- | |
| Deed | $208,000 | -- |
Mortgage History
| Date | Status | Loan Amount | Loan Type |
|---|---|---|---|
| Open | $340,000 | New Conventional | |
| Previous Owner | $312,696 | FHA | |
| Previous Owner | $309,575 | FHA | |
| Previous Owner | $309,575 | FHA |
Similar Homes in Gaithersburg, MD
Source: Bright MLS
MLS Number: MDMC2171394
APN: 09-02229983
- 18808 Flower Hill Way
- 8400 Mountain Laurel Ln
- 34 Cross Country Ct
- 18435 Gardenia Way
- 18580 Mountain Laurel Terrace
- 18574 Cherry Laurel Ln
- 18944 Quail Valley Blvd
- 18529 Strawberry Knoll Rd
- 19509 Ridge Heights Dr
- 18313 Hallmark Ct
- 8645 Watershed Ct
- 1 Ridge Heights Ct
- 8205 Whispering Oaks Way Unit 102
- 18821 Creeper Ln
- 9114 Centerway Rd
- 18302 Streamside Dr Unit 101
- 18304 Streamside Dr Unit 101
- 7905 Coriander Dr Unit 301
- 8419 Meadow Green Way
- 7903 Coriander Dr Unit 7903-302






