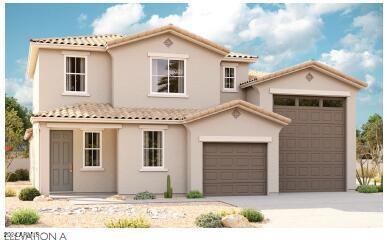
18637 Panchito Dr Gold Canyon, AZ 85118
4
Beds
3.5
Baths
2,110
Sq Ft
7,289
Sq Ft Lot
Highlights
- RV Garage
- Main Floor Primary Bedroom
- Double Pane Windows
- Mountain View
- Eat-In Kitchen
- Dual Vanity Sinks in Primary Bathroom
About This Home
As of March 2025Welcome to the Zinc Plan in Entrada Del Oro II, Gold Canyon! This spacious 2-story, RV- home has 4 bedrooms and 3.5 baths, with the master suite and laundry conveniently located on the main floor. Designed for comfort and functionality, this home is perfect for those seeking extra space and easy access to outdoor adventures near the Superstition Mountains.
Home Details
Home Type
- Single Family
Est. Annual Taxes
- $422
Year Built
- Built in 2024
Lot Details
- 7,289 Sq Ft Lot
- Desert faces the front of the property
- Block Wall Fence
HOA Fees
- $57 Monthly HOA Fees
Parking
- 2 Open Parking Spaces
- 3 Car Garage
- RV Garage
Home Design
- Home to be built
- Wood Frame Construction
- Tile Roof
- Stucco
Interior Spaces
- 2,110 Sq Ft Home
- 2-Story Property
- Ceiling height of 9 feet or more
- Ceiling Fan
- Double Pane Windows
- ENERGY STAR Qualified Windows
- Mountain Views
- Washer and Dryer Hookup
Kitchen
- Eat-In Kitchen
- Breakfast Bar
- Built-In Microwave
- ENERGY STAR Qualified Appliances
- Kitchen Island
Flooring
- Carpet
- Tile
Bedrooms and Bathrooms
- 4 Bedrooms
- Primary Bedroom on Main
- 3.5 Bathrooms
- Dual Vanity Sinks in Primary Bathroom
Schools
- Peralta Trail Elementary School
- Cactus Canyon Junior High
- Apache Junction High School
Utilities
- Cooling Available
- Heating Available
- Water Softener
Listing and Financial Details
- Tax Lot 80
- Assessor Parcel Number 104-17-727
Community Details
Overview
- Association fees include ground maintenance
- Entrada Del Oro HOA, Phone Number (480) 844-2224
- Built by Richmond American
- Entrada Del Oro Unit 2 Parcel 2A Subdivision, Zinc Floorplan
Recreation
- Community Playground
- Bike Trail
Map
Create a Home Valuation Report for This Property
The Home Valuation Report is an in-depth analysis detailing your home's value as well as a comparison with similar homes in the area
Home Values in the Area
Average Home Value in this Area
Property History
| Date | Event | Price | Change | Sq Ft Price |
|---|---|---|---|---|
| 03/31/2025 03/31/25 | Sold | $524,995 | 0.0% | $249 / Sq Ft |
| 03/14/2025 03/14/25 | Pending | -- | -- | -- |
| 02/13/2025 02/13/25 | Price Changed | $524,995 | -0.2% | $249 / Sq Ft |
| 02/04/2025 02/04/25 | Price Changed | $525,995 | -1.9% | $249 / Sq Ft |
| 01/23/2025 01/23/25 | Price Changed | $535,995 | -2.7% | $254 / Sq Ft |
| 12/30/2024 12/30/24 | Price Changed | $550,995 | +3.0% | $261 / Sq Ft |
| 12/04/2024 12/04/24 | Price Changed | $534,995 | -2.0% | $254 / Sq Ft |
| 11/25/2024 11/25/24 | Price Changed | $545,995 | +0.4% | $259 / Sq Ft |
| 11/12/2024 11/12/24 | For Sale | $543,995 | -- | $258 / Sq Ft |
Source: Arizona Regional Multiple Listing Service (ARMLS)
Tax History
| Year | Tax Paid | Tax Assessment Tax Assessment Total Assessment is a certain percentage of the fair market value that is determined by local assessors to be the total taxable value of land and additions on the property. | Land | Improvement |
|---|---|---|---|---|
| 2025 | $422 | -- | -- | -- |
| 2024 | $418 | -- | -- | -- |
| 2023 | $418 | $3,278 | $3,278 | $0 |
Source: Public Records
Mortgage History
| Date | Status | Loan Amount | Loan Type |
|---|---|---|---|
| Open | $515,485 | FHA | |
| Closed | $515,485 | FHA |
Source: Public Records
Deed History
| Date | Type | Sale Price | Title Company |
|---|---|---|---|
| Special Warranty Deed | -- | Fidelity National Title Agency | |
| Special Warranty Deed | -- | Fidelity National Title Agency | |
| Special Warranty Deed | $524,995 | Fidelity National Title Agency | |
| Special Warranty Deed | $524,995 | Fidelity National Title Agency |
Source: Public Records
Similar Homes in Gold Canyon, AZ
Source: Arizona Regional Multiple Listing Service (ARMLS)
MLS Number: 6782844
APN: 104-17-727
Nearby Homes
- 18605 Panchito Dr
- 18667 Panchito Dr
- 18650 Panchito Dr
- 18672 Panchito Dr
- 18694 Panchito Dr
- 18711 Panchito Dr
- 18714 Panchito Dr
- 18746 Panchito Dr
- 18762 Panchito Dr
- 18792 Panchito Dr
- 18486 E Dario Rd
- 18498 E Dario Rd
- 18508 E Dario Rd
- 18556 E Dario Rd
- 48624 N Curro Rd
- 18544 E Dario Rd
- 18525 E Dario Rd
- 18532 E Dario Rd
- 48395 N Dorotea Way
- 18812 E Elizar Dr


