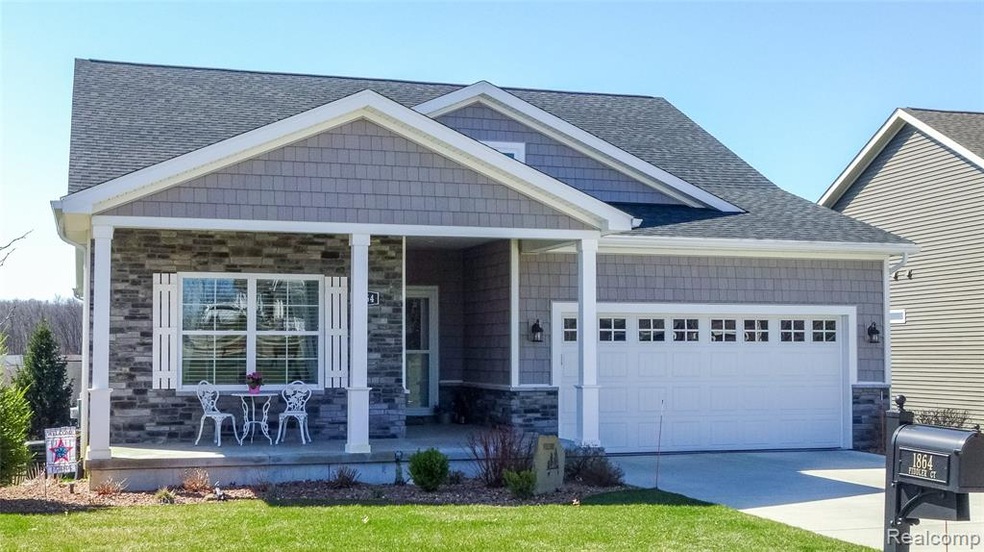
$401,119
- 2 Beds
- 2 Baths
- 1,537 Sq Ft
- 2227 Chase Dr
- Unit 104
- Hartland Township, MI
New construction condo in Hunter's Ridge of Hartland. Gorgeous 2 bedroom, 2 bathroom ranch style condo with open floor plan. Primary suite has 2 large walk in closets, private bath with two sink vanity and full size linen closet. Kitchen with oversized island, granite countertops, stainless steel GE appliances. Eating area with sliding door leading to private deck. Photos are of model and not
Jennifer Petersen KW Realty Livingston
