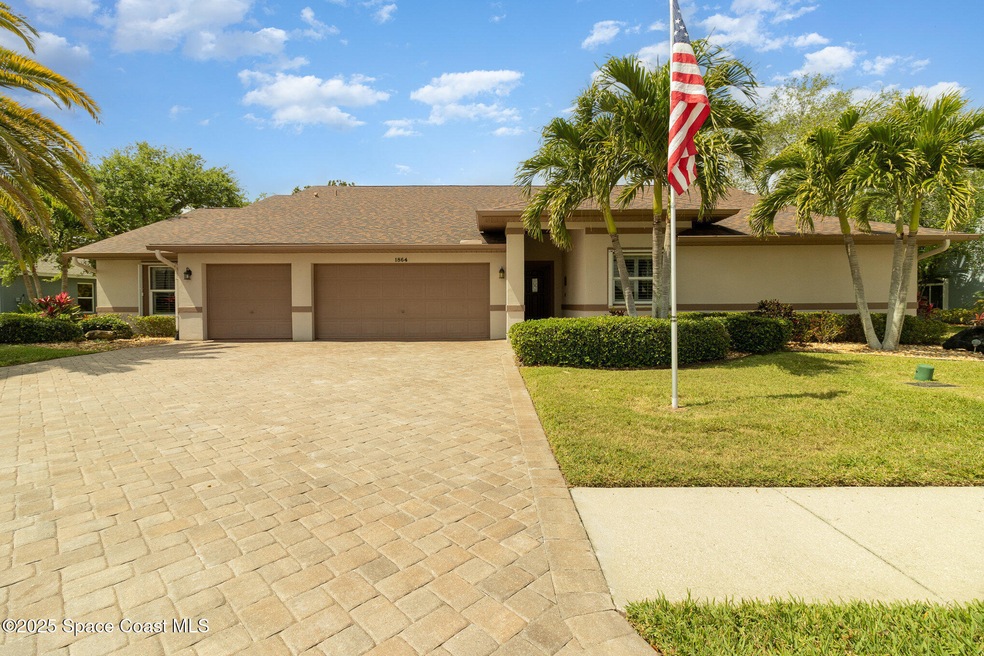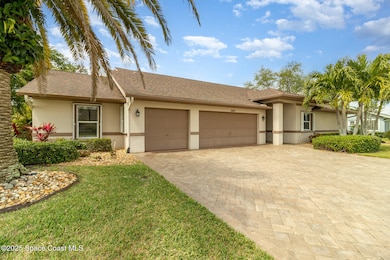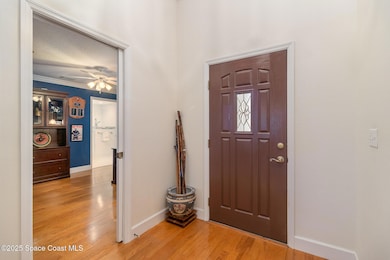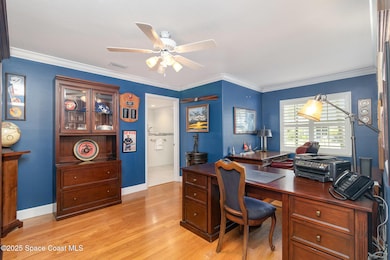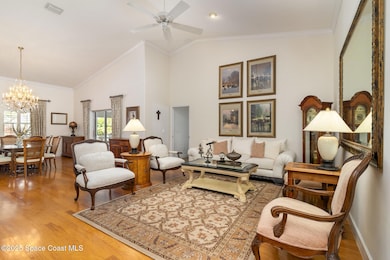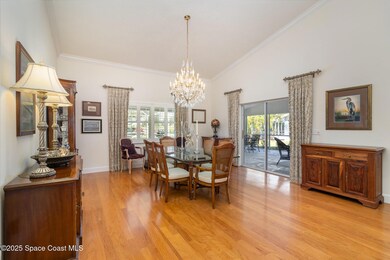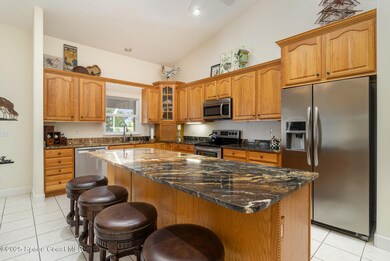
1864 Freedom Dr Melbourne, FL 32940
Estimated payment $3,371/month
Highlights
- 24-Hour Security
- Senior Community
- Vaulted Ceiling
- In Ground Pool
- Open Floorplan
- Wood Flooring
About This Home
Stunning Montpelier model, 2001 CBS home
located in a resort-style country club community, offering top-notch amenities for an exceptional Florida lifestyle.
This home offers the perfect blend of comfort, style, and functionality. Step inside to vaulted ceilings and an inviting floor plan that radiates warmth and style. Beautifully updated kitchen, bathrooms, and solid wood floors throughout, showcase the pride of ownership. The kitchen features a large center island, SS appliances, and wet bar, complete with a charming additional dining area that has the perfect vantage point for enjoying the lovely views of lush landscaping, pool, and lanai. Your private retreat awaits outdoors --sparkling pool with plenty of space to relax and entertain under the spacious, under roof lanai. Pavered driveway and three-car garage is ideal for all your tools, hobbies, AND vehicles. This is the home you have been waiting for!! Home to over 600 Military Veterans, Indian River Colony Club is a Private 55+ Country Club community with an extensive maintenance program for each home. It includes an18-hole golf course, fine dining restaurant with an executive chef & the 19th Hole restaurant and bar, fitness center, heated swimming pool, tennis courts, croquet, bocce ball, shuffleboard, and more. Pet-friendly, gated community with over 60 activities groups that have you feeling like you are on vacation.
Home Details
Home Type
- Single Family
Est. Annual Taxes
- $3,289
Year Built
- Built in 2001 | Remodeled
Lot Details
- 0.47 Acre Lot
- Property fronts a private road
- Northeast Facing Home
- Front and Back Yard Sprinklers
Parking
- 3 Car Attached Garage
- Garage Door Opener
Home Design
- Shingle Roof
- Block Exterior
- Asphalt
- Stucco
Interior Spaces
- 2,586 Sq Ft Home
- 1-Story Property
- Open Floorplan
- Wet Bar
- Central Vacuum
- Furniture Can Be Negotiated
- Built-In Features
- Vaulted Ceiling
- Ceiling Fan
- Screened Porch
- Pool Views
- Hurricane or Storm Shutters
Kitchen
- Eat-In Kitchen
- Electric Range
- Microwave
- Dishwasher
- Kitchen Island
- Disposal
Flooring
- Wood
- Carpet
- Tile
Bedrooms and Bathrooms
- 4 Bedrooms
- Split Bedroom Floorplan
- Dual Closets
- Walk-In Closet
- Jack-and-Jill Bathroom
- 2 Full Bathrooms
- Shower Only
Laundry
- Laundry in unit
- Dryer
- Washer
- Sink Near Laundry
Pool
- In Ground Pool
- Screen Enclosure
Outdoor Features
- Patio
Schools
- Quest Elementary School
- Kennedy Middle School
- Viera High School
Utilities
- Central Heating and Cooling System
- Heat Pump System
- Electric Water Heater
- Cable TV Available
Listing and Financial Details
- Assessor Parcel Number 26-36-03-51-0000b.0-0008.00
Community Details
Overview
- Senior Community
- No Home Owners Association
- Tract H At Indian River Colony Club Subdivision
Security
- 24-Hour Security
- 24 Hour Access
Map
Home Values in the Area
Average Home Value in this Area
Tax History
| Year | Tax Paid | Tax Assessment Tax Assessment Total Assessment is a certain percentage of the fair market value that is determined by local assessors to be the total taxable value of land and additions on the property. | Land | Improvement |
|---|---|---|---|---|
| 2023 | $3,230 | $244,030 | $0 | $0 |
| 2022 | $3,009 | $236,930 | $0 | $0 |
| 2021 | $3,118 | $230,030 | $0 | $0 |
| 2020 | $3,049 | $226,860 | $0 | $0 |
| 2019 | $3,000 | $221,760 | $42,000 | $179,760 |
| 2018 | $3,128 | $226,260 | $42,000 | $184,260 |
| 2017 | $3,327 | $233,060 | $0 | $0 |
| 2016 | $3,390 | $228,270 | $42,000 | $186,270 |
| 2015 | $4,559 | $253,700 | $42,000 | $211,700 |
| 2014 | $2,438 | $187,720 | $34,500 | $153,220 |
Property History
| Date | Event | Price | Change | Sq Ft Price |
|---|---|---|---|---|
| 04/01/2025 04/01/25 | For Sale | $555,000 | +98.2% | $215 / Sq Ft |
| 01/26/2015 01/26/15 | Sold | $280,000 | -3.1% | $113 / Sq Ft |
| 11/29/2014 11/29/14 | Pending | -- | -- | -- |
| 11/21/2014 11/21/14 | For Sale | $289,000 | -- | $117 / Sq Ft |
Deed History
| Date | Type | Sale Price | Title Company |
|---|---|---|---|
| Warranty Deed | -- | Attorney | |
| Interfamily Deed Transfer | -- | Attorney | |
| Warranty Deed | $280,000 | Supreme Title Closings Llc | |
| Warranty Deed | -- | -- |
Mortgage History
| Date | Status | Loan Amount | Loan Type |
|---|---|---|---|
| Previous Owner | $224,000 | No Value Available |
Similar Homes in Melbourne, FL
Source: Space Coast MLS (Space Coast Association of REALTORS®)
MLS Number: 1041884
APN: 26-36-03-51-0000B.0-0008.00
- 1872 Freedom Dr
- 1247 Continental Ave
- 1375 Continental Ave
- 1909 Crane Creek Blvd
- 1371 Independence Ave
- 1884 Crane Creek Blvd
- 1872 Crane Creek Blvd
- 1632 Pioneer Dr
- 1321 Pilgrim Ave
- 1900 Jacques Dr
- 1911 Fabien Cir
- 1858 Thesy Dr
- 1934 Crane Creek Blvd
- 1916 Fabien Cir
- 1360 Democracy Ave
- 1546 Grand Isle Blvd
- 1120 Ironsides Ave
- 1531 Independence Ave
- 1143 Egret Lake Way
- 1536 Grand Isle Blvd
