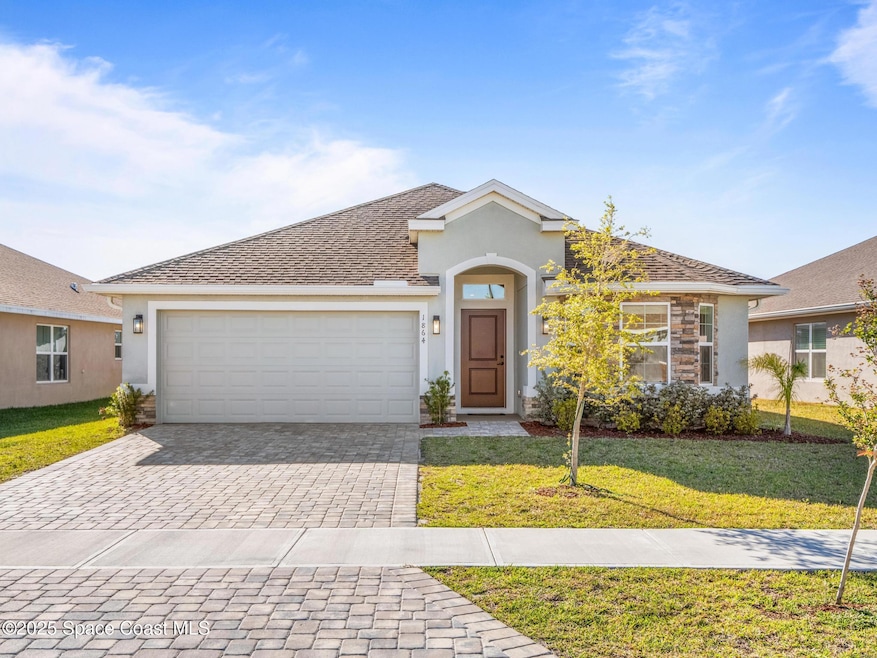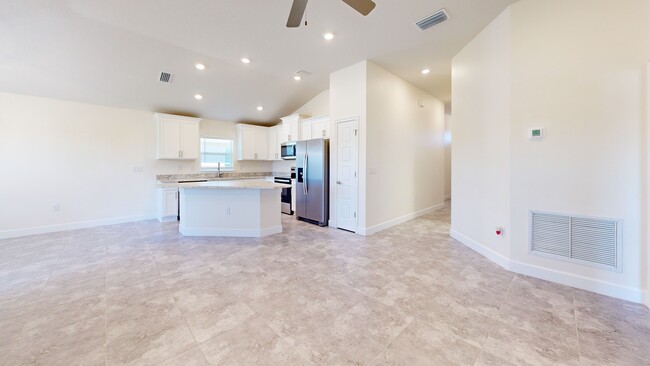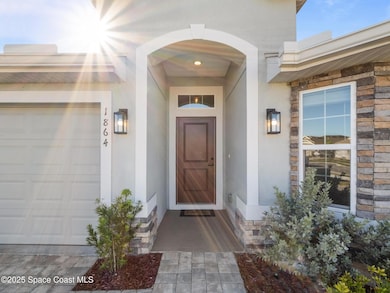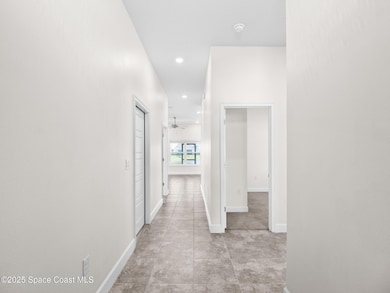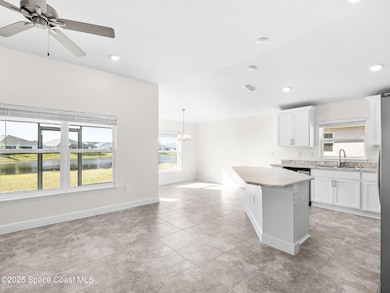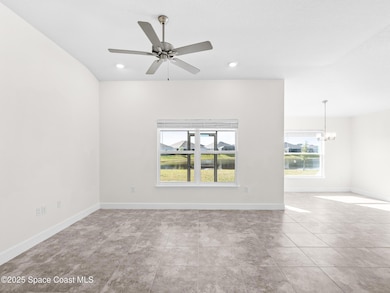
1864 Middlebury Dr SE Palm Bay, FL 32909
Estimated payment $2,378/month
Highlights
- Very Popular Property
- Hurricane or Storm Shutters
- Tile Flooring
- Community Pool
- Security Gate
- Kitchen Island
About This Home
2023 Built! Lake Front Home with 3 Bedrooms & 2 Baths. Your Paved Driveway Leads to a 2 car Garage with a finished painted floor, Separate Laundry Room with a Washer & Dryer! Open Living area with distinct Living and Dining spaces. The Kitchen is open with a huge working Island. All Stainless Steel Appliances are included, & All looking over the Large Yard & Lake! All living areas are Tiled and bedrooms have carpet. The Owners Suite has Dual Sinks, Separate Toilet room, Soaking Tub, Large Separate Shower, & Large Walk-in Closet, All with a Beautiful Lake View! The Front Bedrooms have vaulted ceilings and plenty of light. Better than new with Screened Lanai, Freshly painted Interior, Blinds on windows _ Move in Ready! All with great schools & convenience to everything South Palm Bay has to offer! New Publix around the corner! Community Pool ito enjoy! Preferred Lender with Great Rates and Incentives! Call to see Today!
Home Details
Home Type
- Single Family
Est. Annual Taxes
- $4,947
Year Built
- Built in 2023
Lot Details
- 6,534 Sq Ft Lot
- East Facing Home
- Cleared Lot
HOA Fees
- $72 Monthly HOA Fees
Parking
- 2 Car Garage
Home Design
- Block Exterior
- Asphalt
- Stucco
Interior Spaces
- 1,507 Sq Ft Home
- 1-Story Property
Kitchen
- Electric Range
- Microwave
- Dishwasher
- Kitchen Island
Flooring
- Carpet
- Tile
Bedrooms and Bathrooms
- 3 Bedrooms
- 2 Full Bathrooms
- Shower Only
Laundry
- Laundry in unit
- Dryer
- Washer
Home Security
- Security Gate
- Hurricane or Storm Shutters
Schools
- Sunrise Elementary School
- Southwest Middle School
- Bayside High School
Utilities
- Central Heating and Cooling System
Listing and Financial Details
- Assessor Parcel Number 30-37-04-02-00000.0-0119.00
Community Details
Overview
- Courtyard At Waterstone Association
- Courtyards At Waterstone Ph I Subdivision
Recreation
- Community Pool
Map
Home Values in the Area
Average Home Value in this Area
Tax History
| Year | Tax Paid | Tax Assessment Tax Assessment Total Assessment is a certain percentage of the fair market value that is determined by local assessors to be the total taxable value of land and additions on the property. | Land | Improvement |
|---|---|---|---|---|
| 2023 | $991 | $50,000 | $50,000 | $0 |
| 2022 | $933 | $50,000 | $0 | $0 |
| 2021 | $259 | $13,000 | $13,000 | $0 |
Property History
| Date | Event | Price | Change | Sq Ft Price |
|---|---|---|---|---|
| 03/21/2025 03/21/25 | For Sale | $339,900 | 0.0% | $226 / Sq Ft |
| 08/01/2023 08/01/23 | Rented | $2,200 | 0.0% | -- |
| 07/27/2023 07/27/23 | Under Contract | -- | -- | -- |
| 07/14/2023 07/14/23 | Price Changed | $2,200 | -11.8% | $1 / Sq Ft |
| 07/01/2023 07/01/23 | For Rent | $2,495 | 0.0% | -- |
| 06/23/2023 06/23/23 | Sold | $336,013 | -2.8% | $222 / Sq Ft |
| 05/11/2023 05/11/23 | Pending | -- | -- | -- |
| 04/12/2023 04/12/23 | For Sale | $345,700 | -- | $229 / Sq Ft |
About the Listing Agent

Kaitlin and Justin's journey to becoming a top realtors is a reflection of their diverse experiences and dedication to excellence. Our passion for helping clients secure great deals and achieve stress-free closings has been a cornerstone of our success. We offer a personalized approach, paired with a dedicated team of professionals, ensures that each transaction is seamless and tailored to our clients' needs. We stay connected to industry trends, ensuring we offers the most up-to-date advice
Kaitlin's Other Listings
Source: Space Coast MLS (Space Coast Association of REALTORS®)
MLS Number: 1040192
APN: 30-37-04-02-00000.0-0119.00
- 3560 Rixford Way SE
- 1743 Middlebury Dr SE
- 1654 Middlebury Dr SE
- 3563 Plume Way SE
- 1834 Middlebury Dr SE
- 1873 Middlebury Dr SE
- 2223 Middlebury Dr SE
- 2273 Middlebury Dr SE
- 3547 Plume Way SE
- 2173 Middlebury Dr
- 1703 Farmhouse Rd SE
- 3580 Foggy Mist Rd SE
- 1657 Dittmer Cir SE
- 2344 Middlebury Dr
- 2283 Middlebury Dr
- 2293 Middlebury Dr
- 2303 Middlebury Dr
- 2313 Middlebury Dr
- 1813 Capital Dr SE
- 1780 Dittmer Cir SE
