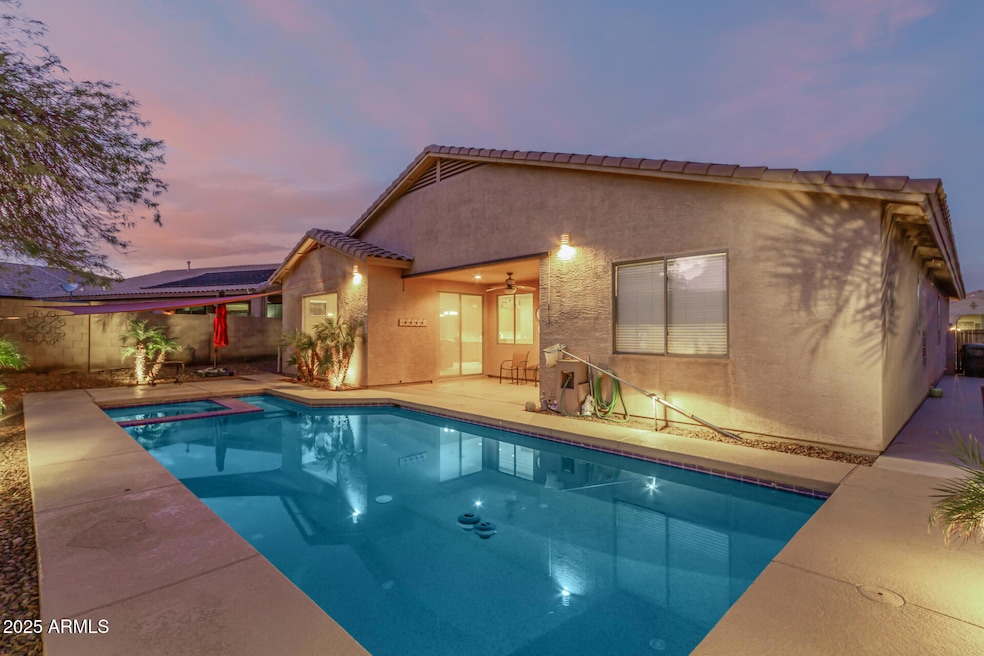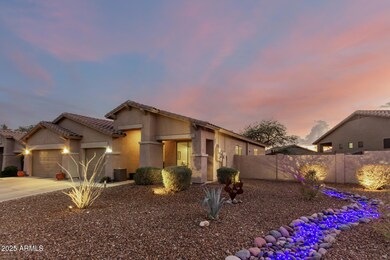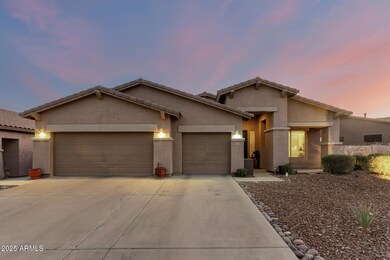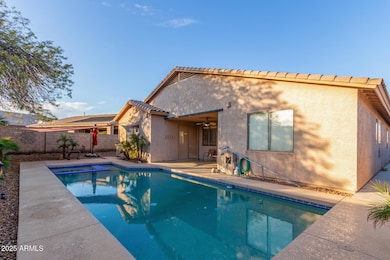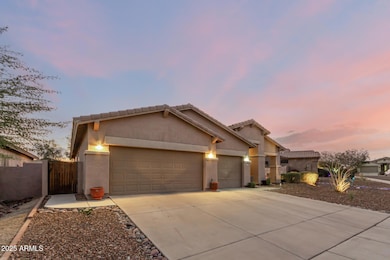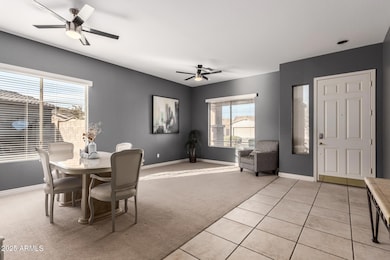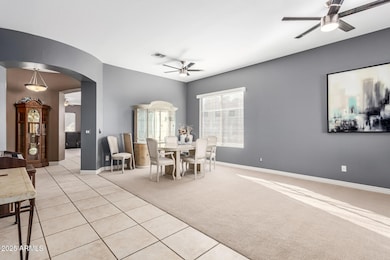
18645 W Mcneil St Goodyear, AZ 85338
Estrella Mountain NeighborhoodHighlights
- Golf Course Community
- Heated Spa
- Clubhouse
- Fitness Center
- Solar Power System
- Hydromassage or Jetted Bathtub
About This Home
As of April 2025Make yourself at home in this charming 3-bedroom residence with a 3-car garage in the desirable Estrella community! The inviting interior features a spacious living/dining area, a soothing neutral palette, and a generous family room. Check out the kitchen is a chef's delight, showcasing matching appliances, a tile backsplash, a pantry, ample counter space, neutral cabinets, recessed lighting, and a center island. Get a good night's sleep in the main bedroom, which offers backyard access and an ensuite with dual sinks, a jetted tub, and a walk-in closet. MSTR has patio door access to the HOT TUB / POOL. Step outside to a serene backyard with a covered patio, sparkling pool, spa, and breathtaking mountain and sunset views. Very functional Floorplan, HUGE W /' Inn Pantry & utility room!!! SOLAR Savings..!!! very energy efficient home- save $$$ on ELECT bills! perfect for the snow bird, vacationer, Primary or family residence. GOLF course community! LOCATION is Super! Estrella MTN Ranch is a Resort Style community- with all inclusive amenities such as Pickleball, Tennis, over 50 Miles of Hiking & biking, Lakes (catch and Release fishing), Jack Nicholas Designed course (Gold Club of Estrella), 2 community Centers with outdoor pools, heated pools, water slides, parks, work out facilities Gym & several media centers. Take advantage of a potential interest rate reduction through the seller's participation in an interest-rate buydown program and make this dream home yours.
Home Details
Home Type
- Single Family
Est. Annual Taxes
- $2,797
Year Built
- Built in 2002
Lot Details
- 8,797 Sq Ft Lot
- Desert faces the front of the property
- Block Wall Fence
- Sprinklers on Timer
HOA Fees
- $125 Monthly HOA Fees
Parking
- 3 Car Garage
Home Design
- Wood Frame Construction
- Tile Roof
- Stucco
Interior Spaces
- 2,310 Sq Ft Home
- 1-Story Property
- Ceiling height of 9 feet or more
- Ceiling Fan
- Double Pane Windows
- Low Emissivity Windows
- Washer and Dryer Hookup
Kitchen
- Eat-In Kitchen
- Built-In Microwave
- Kitchen Island
- Laminate Countertops
Flooring
- Carpet
- Tile
Bedrooms and Bathrooms
- 3 Bedrooms
- Primary Bathroom is a Full Bathroom
- 2 Bathrooms
- Dual Vanity Sinks in Primary Bathroom
- Hydromassage or Jetted Bathtub
- Bathtub With Separate Shower Stall
Pool
- Heated Spa
- Heated Pool
Schools
- Estrella Mountain Elementary School
- Estrella Foothills High School
Utilities
- Cooling Available
- Heating System Uses Natural Gas
- High Speed Internet
- Cable TV Available
Additional Features
- No Interior Steps
- Solar Power System
Listing and Financial Details
- Tax Lot 45
- Assessor Parcel Number 400-79-045
Community Details
Overview
- Association fees include ground maintenance
- Ccmc Association, Phone Number (866) 244-2262
- Built by BEAZER HOMES
- Estrella Mtn Ranch Subdivision
- FHA/VA Approved Complex
Amenities
- Clubhouse
- Theater or Screening Room
- Recreation Room
Recreation
- Golf Course Community
- Tennis Courts
- Community Playground
- Fitness Center
- Heated Community Pool
- Bike Trail
Map
Home Values in the Area
Average Home Value in this Area
Property History
| Date | Event | Price | Change | Sq Ft Price |
|---|---|---|---|---|
| 04/23/2025 04/23/25 | Sold | $465,000 | -3.1% | $201 / Sq Ft |
| 02/06/2025 02/06/25 | Price Changed | $479,900 | -3.8% | $208 / Sq Ft |
| 01/29/2025 01/29/25 | For Sale | $499,000 | +89.7% | $216 / Sq Ft |
| 02/19/2016 02/19/16 | Sold | $263,000 | 0.0% | $114 / Sq Ft |
| 11/19/2015 11/19/15 | Price Changed | $263,000 | +1.2% | $114 / Sq Ft |
| 10/13/2015 10/13/15 | For Sale | $259,900 | -- | $113 / Sq Ft |
Tax History
| Year | Tax Paid | Tax Assessment Tax Assessment Total Assessment is a certain percentage of the fair market value that is determined by local assessors to be the total taxable value of land and additions on the property. | Land | Improvement |
|---|---|---|---|---|
| 2025 | $2,797 | $29,594 | -- | -- |
| 2024 | $2,769 | $28,185 | -- | -- |
| 2023 | $2,769 | $41,150 | $8,230 | $32,920 |
| 2022 | $2,549 | $30,010 | $6,000 | $24,010 |
| 2021 | $2,702 | $27,210 | $5,440 | $21,770 |
| 2020 | $2,571 | $25,780 | $5,150 | $20,630 |
| 2019 | $2,360 | $25,100 | $5,020 | $20,080 |
| 2018 | $2,264 | $24,260 | $4,850 | $19,410 |
| 2017 | $2,210 | $22,780 | $4,550 | $18,230 |
| 2016 | $2,140 | $21,200 | $4,240 | $16,960 |
| 2015 | $2,132 | $19,250 | $3,850 | $15,400 |
Mortgage History
| Date | Status | Loan Amount | Loan Type |
|---|---|---|---|
| Open | $237,898 | FHA | |
| Closed | $254,222 | FHA | |
| Previous Owner | $116,150 | Fannie Mae Freddie Mac | |
| Previous Owner | $150,000 | Credit Line Revolving |
Deed History
| Date | Type | Sale Price | Title Company |
|---|---|---|---|
| Warranty Deed | $263,000 | Stewart Title | |
| Interfamily Deed Transfer | -- | None Available | |
| Interfamily Deed Transfer | -- | None Available | |
| Cash Sale Deed | $229,721 | Lawyers Title Of Arizona Inc | |
| Special Warranty Deed | -- | Lawyers Title Of Arizona Inc |
Similar Homes in Goodyear, AZ
Source: Arizona Regional Multiple Listing Service (ARMLS)
MLS Number: 6812215
APN: 400-79-045
- 10112 S 185th Dr
- 000 W Elliot Rd
- 18371 W Sunrise Dr
- 18516 W Sweet Acacia Dr
- 18346 W Sweet Acacia Dr Unit 50
- 18355 W Piedmont Rd
- 9604 S 183rd Dr Unit 59
- 18654 W Porter Dr Unit 91
- 18449 W Piedmont Rd
- 18473 W Piedmont Rd
- 18610 W Porter Dr Unit 93
- 9698 S 183rd Ave Unit 67
- 9734 S 182nd Dr
- 9747 S 182nd Dr
- 10802 S Santa Margarita Dr
- 10702 Blossom Dr Unit 5
- 18414 W La Mirada Dr
- 10931 S Santa Columbia Dr
- 18413 W Paseo Way Unit 73
- 9219 S 185th Ave
