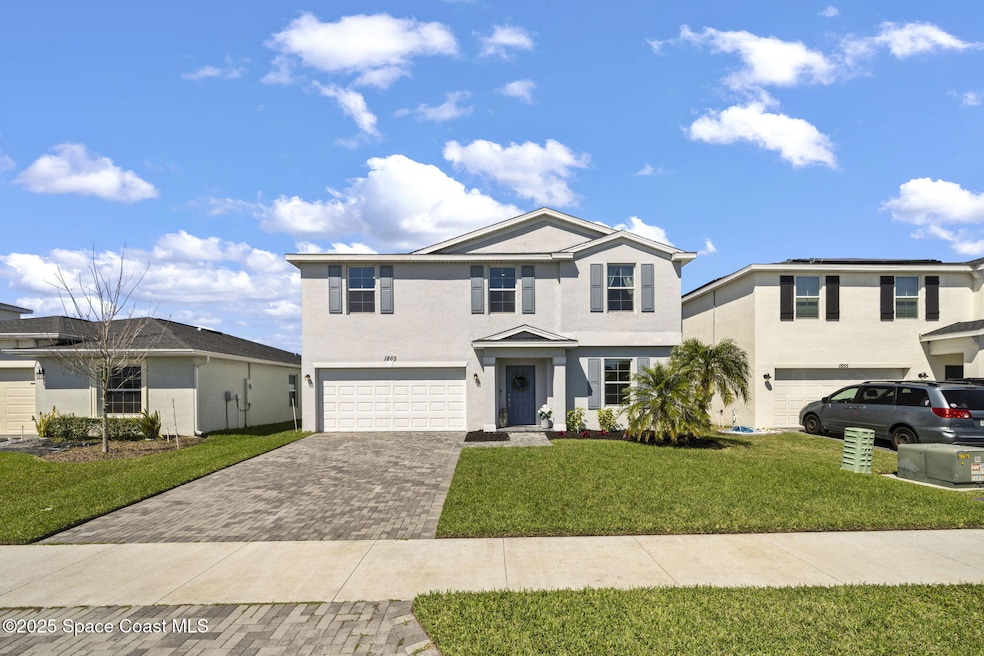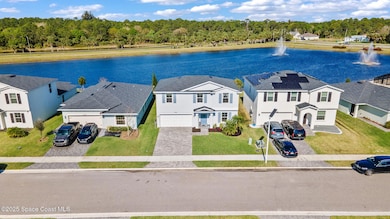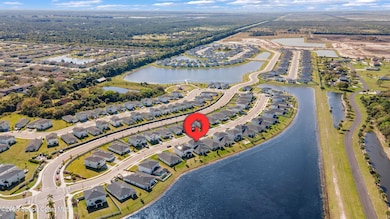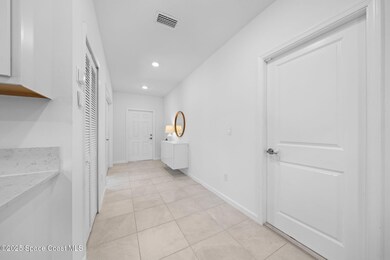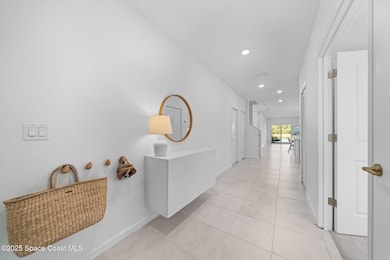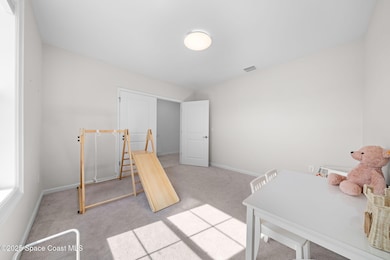
1865 Diablo Cir SW Melbourne, FL 32908
River Lakes NeighborhoodEstimated payment $2,719/month
Highlights
- Lake View
- Main Floor Primary Bedroom
- 2 Car Attached Garage
- Open Floorplan
- Hurricane or Storm Shutters
- Walk-In Closet
About This Home
New Price! Rare Waterfront Opportunity - Move-In Ready 5BR in Desirable Tillman Lakes!
Now offered at just $399,990, this beautifully maintained Raleigh floor plan sits on a premium WATER LOT with no neighbors across the lake for added privacy!
This spacious 2-story concrete block construction home offers nearly 3,000 sqft of functional, stylish living space including:
· 5 bedrooms plus a downstairs flex room - perfect for a home office, gym, or playroom
· Upstairs loft + oversized laundry room
· Private 1st-floor primary suite with generous walk-in closet and privacy from other bedrooms
· Open-concept living & dining and modern kitchen with large center island
· Quartz countertops, white cabinetry, stainless steel appliances, pantry, and tile flooring throughout main living areas and baths Located in the front Heritage section of gated Tillman Lakes, this home provides easy access to community amenities: dock, playground, jogging path, cable/internet, and maintenance of grounds included. A new clubhouse, zero-entry pool, dog park, and expanded green space are currently under development with completion expected by December 2025.
Conveniently located near Fred Poppe Park, shopping, dining, I-95, and the upcoming Publix plaza less than 1 mile away.
Don't miss this chance to own a waterfront 5-bedroom home with unmatched value under $400K!
Open House Schedule
-
Sunday, April 27, 20251:00 to 4:00 pm4/27/2025 1:00:00 PM +00:004/27/2025 4:00:00 PM +00:00Add to Calendar
Home Details
Home Type
- Single Family
Year Built
- Built in 2022
Lot Details
- 5,663 Sq Ft Lot
- South Facing Home
- Front and Back Yard Sprinklers
HOA Fees
- $91 Monthly HOA Fees
Parking
- 2 Car Attached Garage
Home Design
- Shingle Roof
- Concrete Siding
- Block Exterior
- Stucco
Interior Spaces
- 2,922 Sq Ft Home
- 2-Story Property
- Open Floorplan
- Ceiling Fan
- Lake Views
- Hurricane or Storm Shutters
- Laundry in unit
Kitchen
- Electric Range
- Microwave
- Dishwasher
- Kitchen Island
- Disposal
Flooring
- Carpet
- Tile
Bedrooms and Bathrooms
- 5 Bedrooms
- Primary Bedroom on Main
- Walk-In Closet
- Shower Only
Outdoor Features
- Patio
Schools
- Jupiter Elementary School
- Central Middle School
- Heritage High School
Utilities
- Central Heating and Cooling System
- Cable TV Available
Community Details
- Association fees include cable TV, internet, ground maintenance
- Chaparral Master Home Owner's Association
- Tillman Subdivision
Listing and Financial Details
- Assessor Parcel Number 29-36-04-03-0000d.0-0018.00
- Community Development District (CDD) fees
- $2,771 special tax assessment
Map
Home Values in the Area
Average Home Value in this Area
Property History
| Date | Event | Price | Change | Sq Ft Price |
|---|---|---|---|---|
| 04/21/2025 04/21/25 | Price Changed | $399,990 | -5.9% | $137 / Sq Ft |
| 03/22/2025 03/22/25 | Price Changed | $424,900 | -2.3% | $145 / Sq Ft |
| 03/07/2025 03/07/25 | For Sale | $434,900 | -- | $149 / Sq Ft |
Similar Homes in Melbourne, FL
Source: Space Coast MLS (Space Coast Association of REALTORS®)
MLS Number: 1039359
- 1825 Diablo Cir SW
- 264 Wishing Well Cir SW
- 221 Moray Dr SW
- 661 Papillon St SW
- 182 Delk Ave NW
- 1845 Firethorn Rd NW
- 1751 Nandina Ct NW
- 264 Moray Dr SW
- 1899 Eugenia Ct NW
- 280 Moray Dr SW
- 492 Moray Dr SW
- 1850 Cajeput Ct NW
- 165 Wishing Well Cir SW
- 1833 Cajeput Ct NW
- 1817 Cajeput Ct NW
- 1638 Seeley Cir NW
- 0000 SW Unknown Ave SW
- 846 Dockside Dr SW
- 281 Wading Bird Cir SW
- 422 Moray Dr
