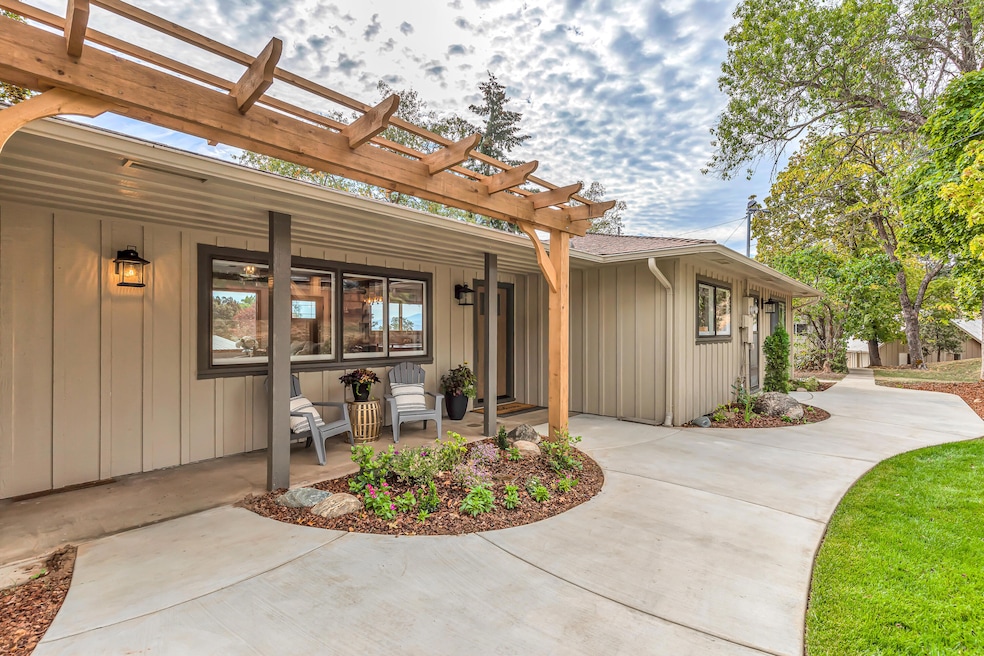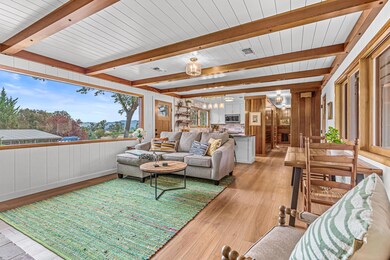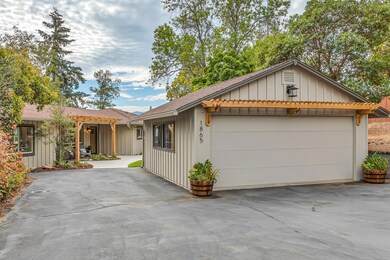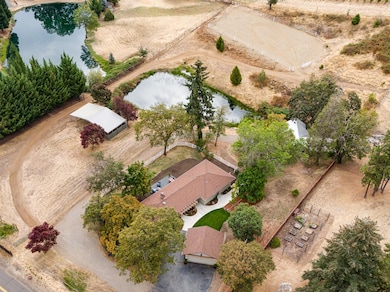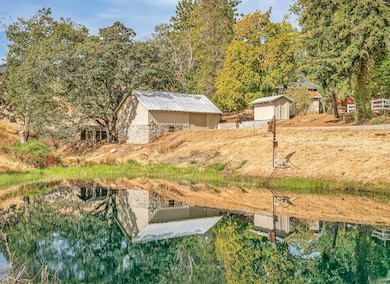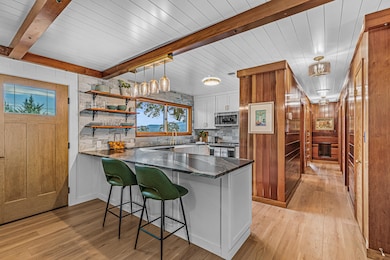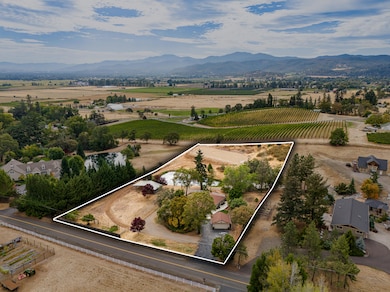
1865 Old Military Rd Central Point, OR 97502
Highlights
- Barn
- Horse Property
- Second Garage
- Stables
- Home fronts a pond
- RV Access or Parking
About This Home
As of April 2025Newly Renovated in 2024! Great Schools, Close to Jacksonville! This 2.5-acre, one-of-a-kind property is ideally located just 5 mins. from historic Jacksonville, an exceptional opportunity for sustainable living, farm-to-table lifestyle, or home to the equestrian enthusiast. Combining historic charm with modern luxury, the property features breathtaking views and a seasonal pond teaming with wildlife. A beautifully renovated 1550 sf. 4-bedroom, 2-bath home with high-end finishes. The open kitchen/living area extends to a spacious deck. Outbuildings include a historic bank barn with an attached 1064 sg ft workshop & loft, 2-car garage, historic wine cellar, 145' x 77.5' dressage riding arena, chicken coop/potting shed, artesian well & potential for ADU enhance the property's self-sufficient appeal. Fruit trees, fenced garden, horse property, 4-stall mare motel w/center aisle included. This remarkable property is the standard for exquisite living and endless possibilities.
Last Buyer's Agent
Non ODS Realtor
No Office
Home Details
Home Type
- Single Family
Est. Annual Taxes
- $4,505
Year Built
- Built in 1956
Lot Details
- 2.54 Acre Lot
- Home fronts a pond
- Fenced
- Landscaped
- Sloped Lot
- Front Yard Sprinklers
- Garden
- Property is zoned SR-2 5, SR-2 5
Parking
- 5 Car Detached Garage
- Second Garage
- Workshop in Garage
- Tandem Parking
- Garage Door Opener
- Gravel Driveway
- RV Access or Parking
Property Views
- Vineyard
- Mountain
- Valley
Home Design
- Ranch Style House
- Frame Construction
- Composition Roof
- Concrete Perimeter Foundation
Interior Spaces
- 1,545 Sq Ft Home
- Open Floorplan
- Ceiling Fan
- Gas Fireplace
- Wood Frame Window
- Living Room with Fireplace
- Laminate Flooring
- Laundry Room
Kitchen
- Eat-In Kitchen
- Breakfast Bar
- Oven
- Microwave
- Dishwasher
- Granite Countertops
- Disposal
Bedrooms and Bathrooms
- 4 Bedrooms
- 2 Full Bathrooms
- Double Vanity
- Bathtub with Shower
- Bathtub Includes Tile Surround
Home Security
- Surveillance System
- Storm Windows
- Carbon Monoxide Detectors
- Fire and Smoke Detector
Outdoor Features
- Horse Property
- Separate Outdoor Workshop
- Shed
- Storage Shed
Schools
- Jacksonville Elementary School
- Mcloughlin Middle School
- South Medford High School
Farming
- Barn
- 1 Irrigated Acre
- Pasture
Horse Facilities and Amenities
- Horse Stalls
- Stables
- Arena
Utilities
- Cooling Available
- Forced Air Heating System
- Heating System Uses Natural Gas
- Heat Pump System
- Irrigation Water Rights
- Well
- Water Heater
- Phone Available
- Cable TV Available
Community Details
- No Home Owners Association
Listing and Financial Details
- Exclusions: Tractor. All furnishings. 2 TV's are excluded but negotiable.
- Assessor Parcel Number 10464962
Map
Home Values in the Area
Average Home Value in this Area
Property History
| Date | Event | Price | Change | Sq Ft Price |
|---|---|---|---|---|
| 04/15/2025 04/15/25 | Sold | $877,000 | -2.6% | $568 / Sq Ft |
| 03/01/2025 03/01/25 | For Sale | $900,000 | +2.6% | $583 / Sq Ft |
| 02/28/2025 02/28/25 | Off Market | $877,000 | -- | -- |
| 02/03/2025 02/03/25 | Pending | -- | -- | -- |
| 01/07/2025 01/07/25 | Off Market | $877,000 | -- | -- |
| 10/22/2024 10/22/24 | Price Changed | $900,000 | -5.3% | $583 / Sq Ft |
| 09/27/2024 09/27/24 | For Sale | $950,000 | -- | $615 / Sq Ft |
Tax History
| Year | Tax Paid | Tax Assessment Tax Assessment Total Assessment is a certain percentage of the fair market value that is determined by local assessors to be the total taxable value of land and additions on the property. | Land | Improvement |
|---|---|---|---|---|
| 2024 | $4,647 | $358,920 | $147,400 | $211,520 |
| 2023 | $4,505 | $348,470 | $143,110 | $205,360 |
| 2022 | $4,334 | $348,470 | $143,110 | $205,360 |
| 2021 | $4,225 | $338,330 | $138,950 | $199,380 |
| 2020 | $4,125 | $328,480 | $134,910 | $193,570 |
| 2019 | $4,030 | $309,640 | $127,180 | $182,460 |
| 2018 | $3,928 | $300,630 | $123,490 | $177,140 |
| 2017 | $3,864 | $300,630 | $123,490 | $177,140 |
| 2016 | $3,790 | $283,380 | $116,400 | $166,980 |
| 2015 | $3,631 | $283,380 | $116,400 | $166,980 |
| 2014 | $3,578 | $267,120 | $109,720 | $157,400 |
Mortgage History
| Date | Status | Loan Amount | Loan Type |
|---|---|---|---|
| Previous Owner | $367,000 | Purchase Money Mortgage | |
| Previous Owner | $60,000 | Credit Line Revolving | |
| Previous Owner | $212,231 | Construction |
Deed History
| Date | Type | Sale Price | Title Company |
|---|---|---|---|
| Warranty Deed | $877,000 | Ticor Title | |
| Interfamily Deed Transfer | -- | Accommodation | |
| Warranty Deed | $550,000 | Lawyers Title Ins | |
| Warranty Deed | $212,900 | Amerititle |
Similar Homes in Central Point, OR
Source: Southern Oregon MLS
MLS Number: 220190521
APN: 10464962
- 1145 Goldstone Dr
- 2801 Old Military Rd
- 2805 Old Military Rd
- 4255 Tami Ln
- 893 Old Stage Rd
- 4425 W Main St Unit 11
- 4425 W Main St Unit 7
- 4425 W Main St Unit 14
- 1055 N 5th St Unit 74
- 1055 N 5th St Unit 93
- 1055 N 5th St Unit 34
- 1055 N 5th St Unit 54
- 1055 N 5th St Unit 89
- 2871 Beall Ln
- 4065 Livingston Rd
- 495 Shafer Ln
- 3312 Green Acres Dr
- 325 Jackson Creek Dr
- 775 Bybee Dr
- 530 Carriage Ln
