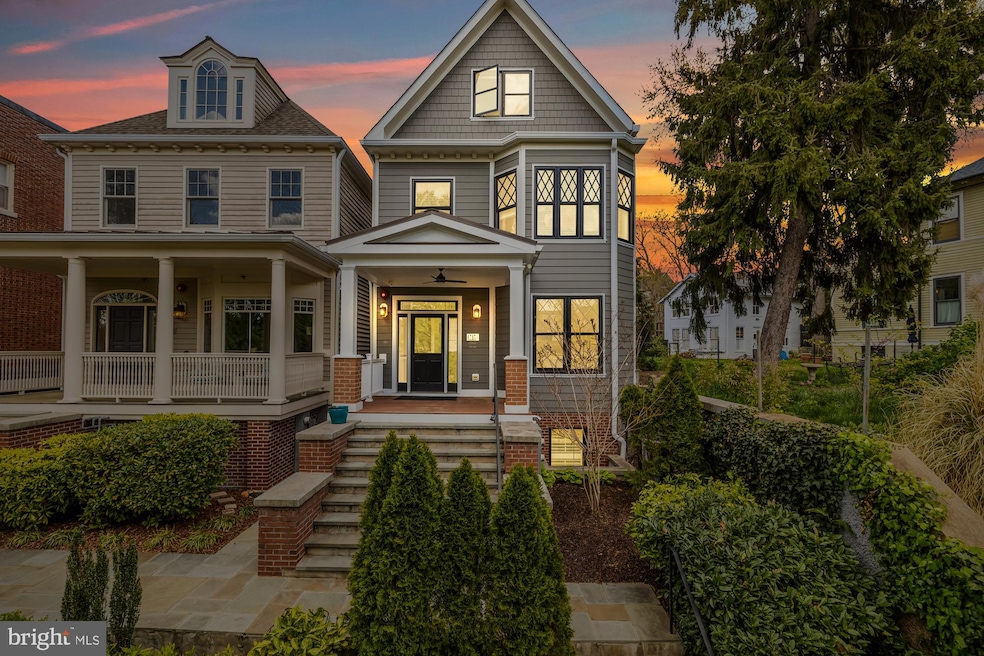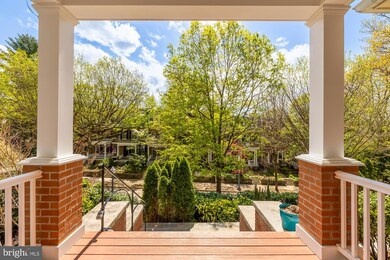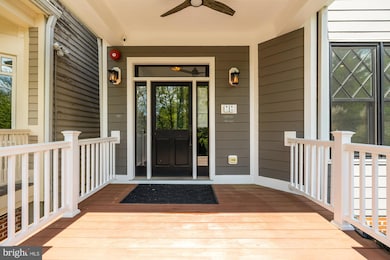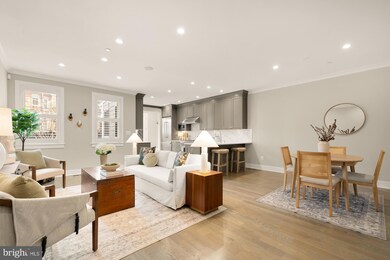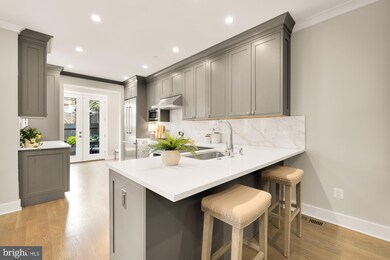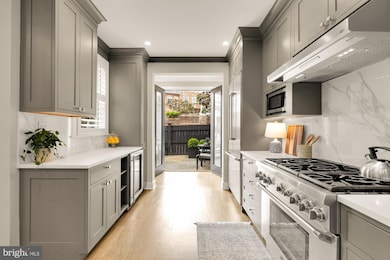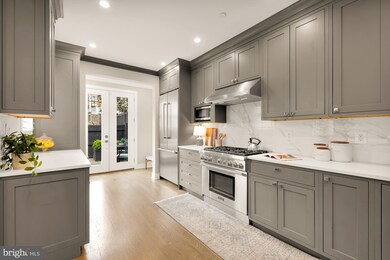
1865 Park Rd NW Unit 1 Washington, DC 20010
Mount Pleasant NeighborhoodEstimated payment $7,905/month
Highlights
- Gourmet Kitchen
- Open Floorplan
- Recreation Room
- Bancroft Elementary School Rated A-
- Colonial Architecture
- 3-minute walk to 19th and Lamont Park
About This Home
Perched above the trees in Historic Mount Pleasant, welcome to this beautifully finished 3 bed, 3 bath, and 2 half-bath condo with parking that truly lives like a house. Tucked up off the street with a covered front porch, the chic, like-new interior spans an estimated 2,300 sq. ft. and features beautiful hardwood floors, 9-foot ceilings, and tons of storage space. Upon entering, the primary bedroom sits at the front of the home with southern exposures, a large walk-in closet with custom shelving, and a spa-like en-suite bathroom with a double vanity and walk-in shower. Down the hall, the main living area offers versatile space for a large dining table and sectional seating. Host and entertain with ease in the chef's kitchen with abundant cabinet storage and a large dine-at island with seating for four. High-end stainless steel kitchen appliances, a beverage center, a newly finished mud room, and a powder room complete this floor.Downstairs on the garden level, enjoy a quiet and serene space to relax and unwind. A large second bedroom with room for 2 beds and a workstation offers comfortable space for visitors or guests complete with an en-suite bath and soaking tub. The incredibly spacious downstairs rec room is ideal for movie nights or game day, complete with a wet bar with disposal, second wine fridge, second dishwasher, and custom cabinetry! A second powder room and huge closet are located off the den. Toward the back of the home, you’ll find the third bedroom with another walk-in closet and an en-suite bath with a soaking tub. The newly updated laundry room provides a side by side washer/dryer and custom cabinets for storage. Current owners have made tremendous updates including the kitchen mudroom addition and customized Elfa solutions in all closets. Outdoor space abounds at this house-like condo. Walk directly out the glass kitchen doors to your large flagstone patio, hang on the front porch to listen to the lions from the National Zoo and watch the sunset overlooking the trees, or open up your lower level entertaining space to the lower level terrace. Stroll up to Mount Pleasant Street for coffee, yoga, shopping, and dining, or get outdoors on the trails of Rock Creek Park or with a visit to the National Zoo. Rated "Very Walkable", "Excellent for Transit", and a "Biker’s Paradise" by DC Walk Score. Move right into this truly amazing Mount Pleasant home.
Open House Schedule
-
Sunday, April 27, 20252:00 to 4:00 pm4/27/2025 2:00:00 PM +00:004/27/2025 4:00:00 PM +00:00Add to Calendar
Property Details
Home Type
- Condominium
Est. Annual Taxes
- $10,931
Year Built
- Built in 2016
Lot Details
- No Units Located Below
- South Facing Home
- Extensive Hardscape
- Historic Home
- Property is in excellent condition
HOA Fees
- $324 Monthly HOA Fees
Home Design
- Colonial Architecture
- Slab Foundation
Interior Spaces
- 2,300 Sq Ft Home
- Property has 2 Levels
- Open Floorplan
- Wet Bar
- Bar
- Ceiling height of 9 feet or more
- Recessed Lighting
- Bay Window
- Mud Room
- Entrance Foyer
- Living Room
- Dining Room
- Recreation Room
- Utility Room
- Solid Hardwood Flooring
Kitchen
- Gourmet Kitchen
- Gas Oven or Range
- Range Hood
- Microwave
- Extra Refrigerator or Freezer
- Ice Maker
- Dishwasher
- Stainless Steel Appliances
- Kitchen Island
- Wine Rack
- Disposal
Bedrooms and Bathrooms
- Walk-In Closet
- Soaking Tub
- Walk-in Shower
Laundry
- Laundry Room
- Laundry on lower level
- Front Loading Dryer
- Front Loading Washer
Parking
- 1 Parking Space
- 1 Driveway Space
- Alley Access
Outdoor Features
- Patio
- Porch
Schools
- Bancroft Elementary School
- Deal Junior High School
- Jackson-Reed High School
Utilities
- Forced Air Heating and Cooling System
- Electric Water Heater
- Cable TV Available
Listing and Financial Details
- Tax Lot 2041
- Assessor Parcel Number 2614//2041
Community Details
Overview
- Association fees include exterior building maintenance, insurance, reserve funds, sewer, water, trash
- 2 Units
- Low-Rise Condominium
- Park Road Flats Condominium Community
- Mount Pleasant Subdivision
Amenities
- Common Area
Pet Policy
- Dogs and Cats Allowed
Map
Home Values in the Area
Average Home Value in this Area
Tax History
| Year | Tax Paid | Tax Assessment Tax Assessment Total Assessment is a certain percentage of the fair market value that is determined by local assessors to be the total taxable value of land and additions on the property. | Land | Improvement |
|---|---|---|---|---|
| 2024 | $10,769 | $1,282,080 | $384,620 | $897,460 |
| 2023 | $10,587 | $1,260,260 | $378,080 | $882,180 |
| 2022 | $10,390 | $1,236,140 | $370,840 | $865,300 |
| 2021 | $10,810 | $1,285,100 | $385,530 | $899,570 |
| 2020 | $10,675 | $1,255,830 | $376,750 | $879,080 |
| 2019 | $10,077 | $1,185,580 | $355,670 | $829,910 |
Property History
| Date | Event | Price | Change | Sq Ft Price |
|---|---|---|---|---|
| 04/25/2025 04/25/25 | For Sale | $1,195,000 | +3.2% | $520 / Sq Ft |
| 05/02/2017 05/02/17 | Sold | $1,157,500 | +0.7% | $494 / Sq Ft |
| 03/19/2017 03/19/17 | Pending | -- | -- | -- |
| 02/17/2017 02/17/17 | For Sale | $1,149,900 | -- | $491 / Sq Ft |
Similar Homes in Washington, DC
Source: Bright MLS
MLS Number: DCDC2196474
APN: 2614-2041
- 1814 Park Rd NW
- 3221 Walbridge Place NW
- 1801 Park Rd NW Unit 6
- 1801 Park Rd NW Unit 2
- 3324 18th St NW Unit 6
- 2021 Klingle Rd NW
- 3169 18th St NW
- 3314 Mount Pleasant St NW Unit 45
- 1708 Newton St NW Unit 105
- 1673 Park Rd NW Unit B2
- 3215 Mount Pleasant St NW Unit 403
- 3215 Mount Pleasant St NW Unit 402
- 3215 Mount Pleasant St NW Unit 203
- 3215 Mount Pleasant St NW Unit 202
- 3215 Mount Pleasant St NW Unit 201
- 3430 Oakwood Terrace NW
- 1616 Kilbourne Place NW
- 1614 Kilbourne Place NW Unit 2
- 1614 Kilbourne Place NW Unit 1
- 3434 Oakwood Terrace NW
