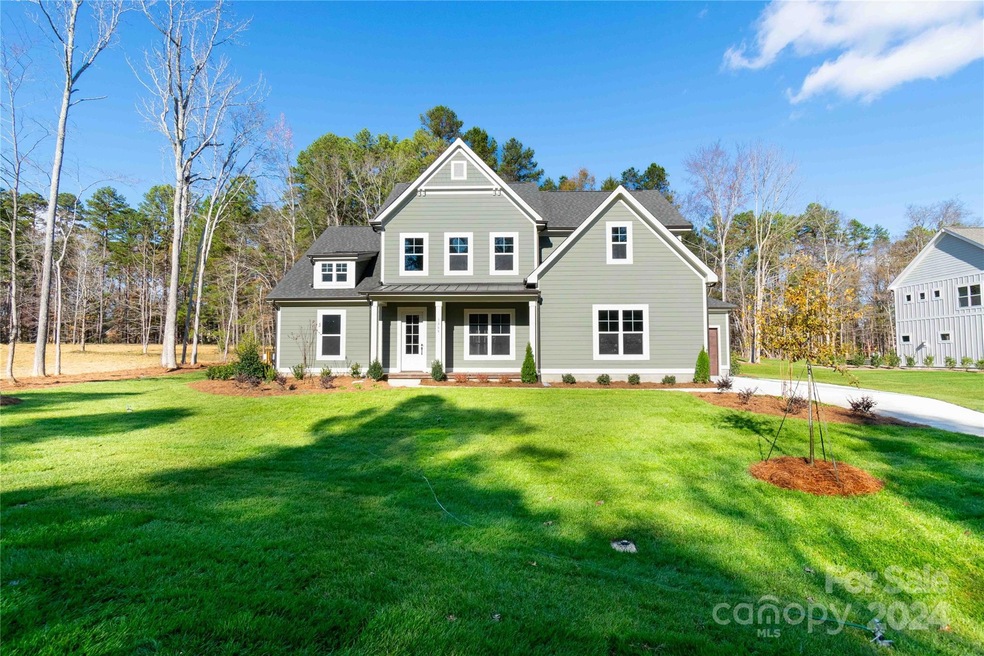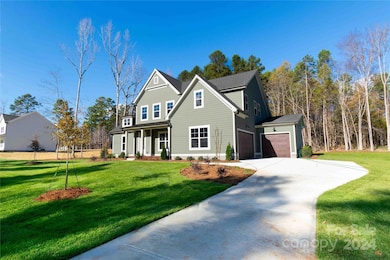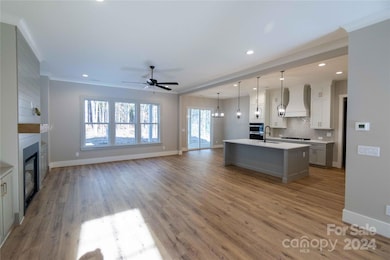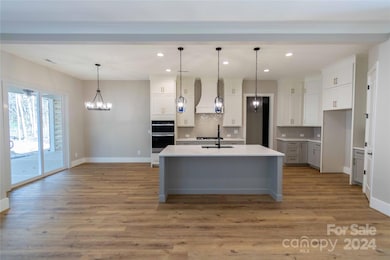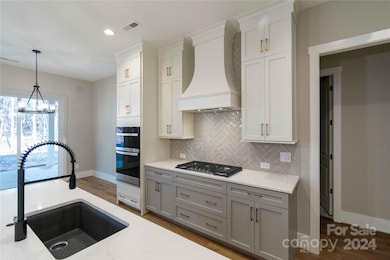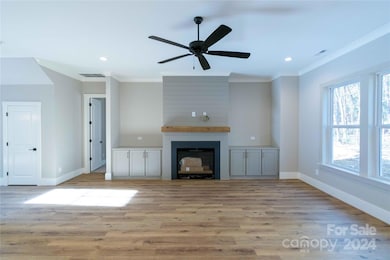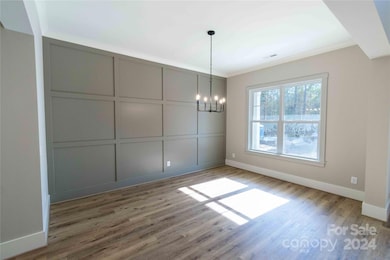
1865 Rock Hill Church Rd Unit 3 Matthews, NC 28104
Estimated payment $6,180/month
Highlights
- New Construction
- Open Floorplan
- Wooded Lot
- Fairview Elementary School Rated A-
- Private Lot
- Farmhouse Style Home
About This Home
Luxury plan w/ 1st floor primary suite and guest suite 5 BR / 4.5 baths. 3-car garage. This home features a modern farmhouse style exterior Tons of gorgeous designer finished planned throughout this unique and livable floor plan with 10 ft ceilings on main give this home the WOW factor! Kitchen boasts large island, beautiful cabinetry. chefs kitchen with designer touches. Primary suite bathroom that is built for luxury and relaxation featuring, designer shower, gorgeous cabinets and gleaming counter tops. Don't miss this opportunity to live in this beautiful, one-of-a-kind home in a community waiting to welcome you! Sycamore Farms is a uniquely beautiful enclave of luxury modern farmhouse and craftsman style homes. Large 1.25 +acre lot.
Listing Agent
BSI Builder Services Brokerage Email: lind.goodman@bsinewhomes.com License #206859
Co-Listing Agent
BSI Builder Services Brokerage Email: lind.goodman@bsinewhomes.com License #290235
Open House Schedule
-
Friday, April 25, 202511:00 am to 4:00 pm4/25/2025 11:00:00 AM +00:004/25/2025 4:00:00 PM +00:00Add to Calendar
Home Details
Home Type
- Single Family
Est. Annual Taxes
- $64
Year Built
- Built in 2024 | New Construction
Lot Details
- Private Lot
- Wooded Lot
HOA Fees
- $125 Monthly HOA Fees
Parking
- 3 Car Attached Garage
Home Design
- Farmhouse Style Home
- Slab Foundation
- Metal Roof
Interior Spaces
- 2-Story Property
- Open Floorplan
- Mud Room
- Entrance Foyer
- Family Room with Fireplace
- Laundry Room
Kitchen
- Built-In Oven
- Gas Cooktop
- Microwave
- Dishwasher
- Kitchen Island
Flooring
- Tile
- Vinyl
Bedrooms and Bathrooms
- Split Bedroom Floorplan
- Walk-In Closet
Outdoor Features
- Covered patio or porch
Utilities
- Forced Air Heating and Cooling System
- Heat Pump System
- Heating System Uses Natural Gas
- Septic Tank
Community Details
- Key Community Management Association, Phone Number (704) 321-1556
- Built by Peachtree Residential
- Sycamore Farms Subdivision, Tiburon Floorplan
- Mandatory home owners association
Listing and Financial Details
- Assessor Parcel Number 08309009A
Map
Home Values in the Area
Average Home Value in this Area
Tax History
| Year | Tax Paid | Tax Assessment Tax Assessment Total Assessment is a certain percentage of the fair market value that is determined by local assessors to be the total taxable value of land and additions on the property. | Land | Improvement |
|---|---|---|---|---|
| 2024 | $64 | $9,900 | $9,900 | $0 |
| 2023 | $63 | $9,900 | $9,900 | $0 |
| 2022 | $63 | $9,900 | $9,900 | $0 |
| 2021 | $63 | $9,900 | $9,900 | $0 |
| 2020 | $65 | $8,260 | $8,260 | $0 |
| 2019 | $71 | $8,260 | $8,260 | $0 |
| 2018 | $71 | $8,260 | $8,260 | $0 |
| 2017 | $75 | $8,300 | $8,300 | $0 |
| 2016 | $74 | $8,260 | $8,260 | $0 |
| 2015 | $74 | $8,260 | $8,260 | $0 |
| 2014 | $90 | $12,520 | $12,520 | $0 |
Property History
| Date | Event | Price | Change | Sq Ft Price |
|---|---|---|---|---|
| 04/17/2025 04/17/25 | Price Changed | $1,083,999 | -0.9% | $300 / Sq Ft |
| 03/12/2025 03/12/25 | Price Changed | $1,093,999 | -0.1% | $303 / Sq Ft |
| 01/23/2025 01/23/25 | Price Changed | $1,094,999 | 0.0% | $303 / Sq Ft |
| 11/21/2024 11/21/24 | For Sale | $1,095,000 | -- | $303 / Sq Ft |
Deed History
| Date | Type | Sale Price | Title Company |
|---|---|---|---|
| Warranty Deed | $150,000 | None Listed On Document | |
| Special Warranty Deed | -- | -- | |
| Deed | -- | Purser & Glenn Pllc | |
| Warranty Deed | $571,500 | Purser & Glenn Pllc | |
| Warranty Deed | $32,000 | None Available | |
| Warranty Deed | $24,500 | None Available | |
| Warranty Deed | -- | -- |
Similar Homes in Matthews, NC
Source: Canopy MLS (Canopy Realtor® Association)
MLS Number: 4198764
APN: 08-309-009-A
- 1875 Rock Hill Church Rd Unit 4
- 000 N Carolina 218
- 00 N Carolina 218
- 1415 Ashe Meadow Dr
- 7815 Scottsburg Ct
- 10615 Persimmon Creek Dr
- 7909 Plantation Falls Ln
- 10110 Whispering Falls Ave
- 10221 Hanging Moss Trail
- 00 N Carolina 218
- 1208 Union Rd
- 650 Union Rd
- 8024 Fairview Rd
- 8011 Caliterra Dr
- 00 Brief Rd
- 8127 Caliterra Dr
- 8137 Caliterra Dr
- 1055 Millview Ln
- 8004 Talcott Dr
- 0 Cull Williams Ln
