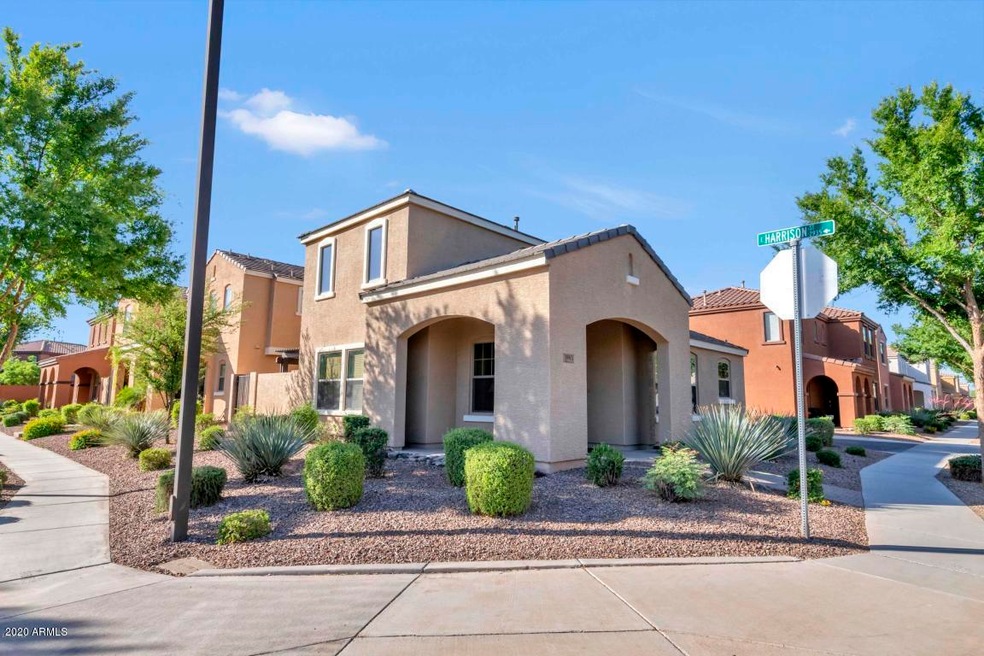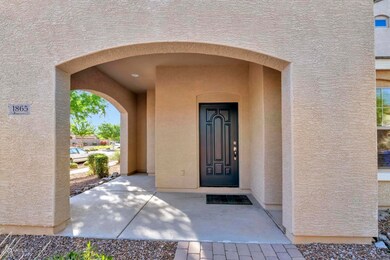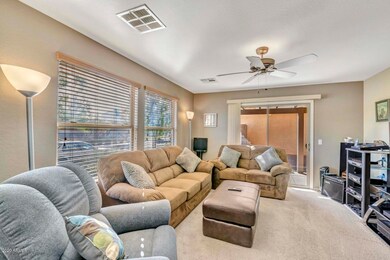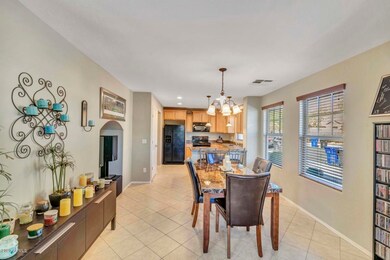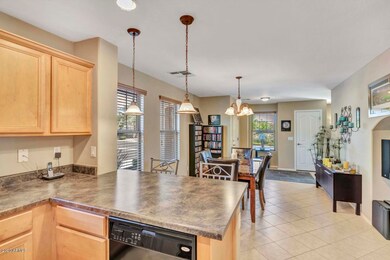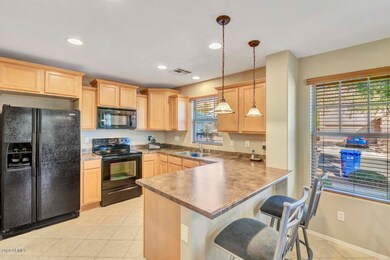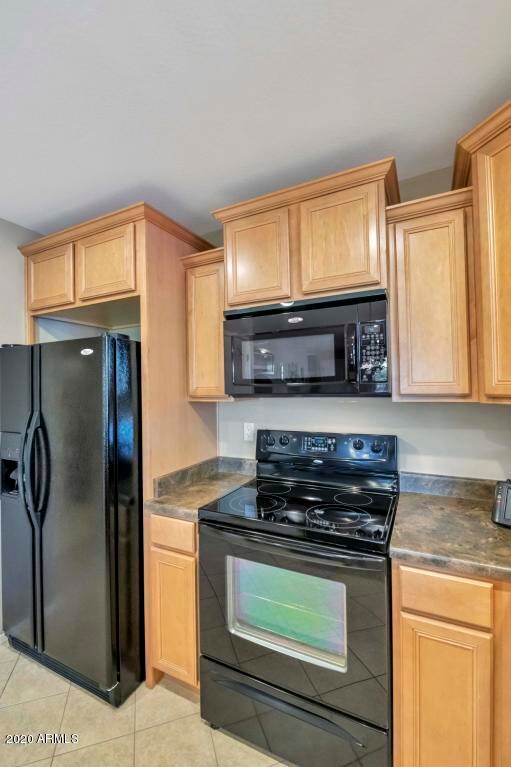
1865 S Tucana Ln Gilbert, AZ 85295
Lyon's Gate Neighborhood
3
Beds
2.5
Baths
1,488
Sq Ft
4,383
Sq Ft Lot
Highlights
- Contemporary Architecture
- End Unit
- Heated Community Pool
- Higley Traditional Academy Rated A
- Corner Lot
- Covered patio or porch
About This Home
As of April 2025Beautiful 3 bed/2.5 bath home in the highly desired Lyons Gate community. Lightly lived in, neutral paint/carpet, upgraded kitchen cabinets and lots of counterspace. Appliances are barely used! Original owner has meticulously cared for this home. New gas heater installed in 2016. Upgraded attic insulation. This home will not disappoint.
Home Details
Home Type
- Single Family
Est. Annual Taxes
- $1,468
Year Built
- Built in 2007
Lot Details
- 4,383 Sq Ft Lot
- Desert faces the front of the property
- Block Wall Fence
- Corner Lot
HOA Fees
- $90 Monthly HOA Fees
Parking
- 2 Car Garage
- Garage Door Opener
Home Design
- Contemporary Architecture
- Wood Frame Construction
- Tile Roof
- Stucco
Interior Spaces
- 1,488 Sq Ft Home
- 2-Story Property
- Ceiling Fan
- Double Pane Windows
- Low Emissivity Windows
Kitchen
- Eat-In Kitchen
- Built-In Microwave
Flooring
- Carpet
- Tile
Bedrooms and Bathrooms
- 3 Bedrooms
- 2.5 Bathrooms
Outdoor Features
- Covered patio or porch
Schools
- Higley Traditional Academy Elementary School
- Cooley Middle School
- Williams Field High School
Utilities
- Refrigerated Cooling System
- Heating System Uses Natural Gas
- High Speed Internet
- Cable TV Available
Listing and Financial Details
- Tax Lot 435
- Assessor Parcel Number 313-13-450
Community Details
Overview
- Association fees include ground maintenance
- Lyons Gate Association, Phone Number (602) 437-4777
- Built by William Lyon Homes
- Lyons Gate Phase 3 And 4 Subdivision
Recreation
- Heated Community Pool
Map
Create a Home Valuation Report for This Property
The Home Valuation Report is an in-depth analysis detailing your home's value as well as a comparison with similar homes in the area
Home Values in the Area
Average Home Value in this Area
Property History
| Date | Event | Price | Change | Sq Ft Price |
|---|---|---|---|---|
| 04/25/2025 04/25/25 | Sold | $436,000 | -0.9% | $293 / Sq Ft |
| 04/11/2025 04/11/25 | Pending | -- | -- | -- |
| 04/09/2025 04/09/25 | For Sale | $439,900 | +49.1% | $296 / Sq Ft |
| 08/17/2020 08/17/20 | Sold | $295,000 | +1.7% | $198 / Sq Ft |
| 07/15/2020 07/15/20 | Pending | -- | -- | -- |
| 07/03/2020 07/03/20 | For Sale | $290,000 | -- | $195 / Sq Ft |
Source: Arizona Regional Multiple Listing Service (ARMLS)
Tax History
| Year | Tax Paid | Tax Assessment Tax Assessment Total Assessment is a certain percentage of the fair market value that is determined by local assessors to be the total taxable value of land and additions on the property. | Land | Improvement |
|---|---|---|---|---|
| 2025 | $1,511 | $18,870 | -- | -- |
| 2024 | $1,515 | $17,972 | -- | -- |
| 2023 | $1,515 | $31,010 | $6,200 | $24,810 |
| 2022 | $1,449 | $23,280 | $4,650 | $18,630 |
| 2021 | $1,488 | $21,110 | $4,220 | $16,890 |
| 2020 | $1,516 | $20,000 | $4,000 | $16,000 |
| 2019 | $1,468 | $17,960 | $3,590 | $14,370 |
| 2018 | $1,415 | $16,760 | $3,350 | $13,410 |
| 2017 | $1,364 | $15,070 | $3,010 | $12,060 |
| 2016 | $1,364 | $14,500 | $2,900 | $11,600 |
| 2015 | $1,211 | $13,560 | $2,710 | $10,850 |
Source: Public Records
Mortgage History
| Date | Status | Loan Amount | Loan Type |
|---|---|---|---|
| Open | $311,000 | New Conventional | |
| Previous Owner | $50,000 | Credit Line Revolving | |
| Previous Owner | $253,866 | New Conventional | |
| Previous Owner | $236,000 | New Conventional | |
| Previous Owner | $191,600 | New Conventional | |
| Previous Owner | $200,000 | New Conventional |
Source: Public Records
Deed History
| Date | Type | Sale Price | Title Company |
|---|---|---|---|
| Warranty Deed | $400,000 | Old Republic Title Agency | |
| Warranty Deed | $297,500 | Security Title Agency Inc | |
| Deed | $214,250 | Security Title Agency Inc | |
| Special Warranty Deed | -- | Security Title Agency Inc |
Source: Public Records
Similar Homes in Gilbert, AZ
Source: Arizona Regional Multiple Listing Service (ARMLS)
MLS Number: 6100038
APN: 313-13-450
Nearby Homes
- 1899 S Tucana Ln
- 2983 E Harrison St
- 3085 E Patrick St
- 2950 E Dublin St
- 3129 E Franklin Ave
- 3153 E Ivanhoe St
- 3020 E Megan St
- 2975 E Tulsa St
- 3000 E Tulsa St
- 1854 S Seton Ave
- 1867 S Seton Ave
- 2959 E Tyson Ct
- 2796 E Valencia St
- 1893 S Sinova Ave
- 2646 E Megan St
- 2698 E Carla Vista Dr
- 2733 E Virginia St
- 1843 S Sunnyvale Ave
- 3343 E Ivanhoe St
- 2501 E Los Alamos St Unit 1
