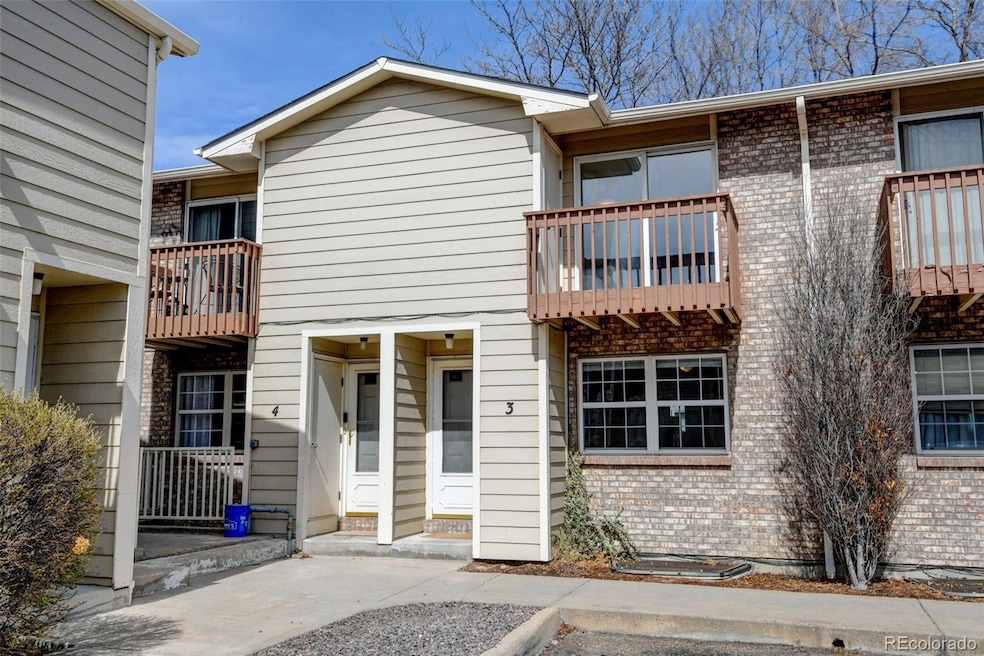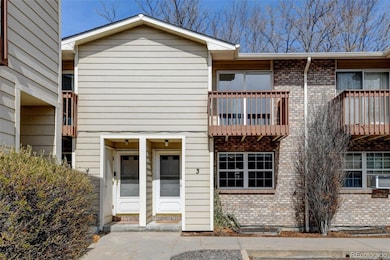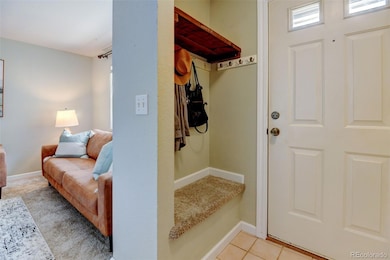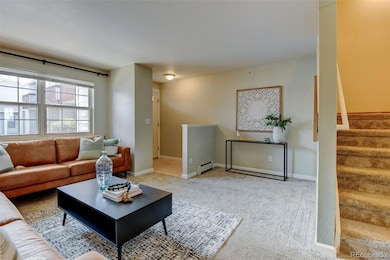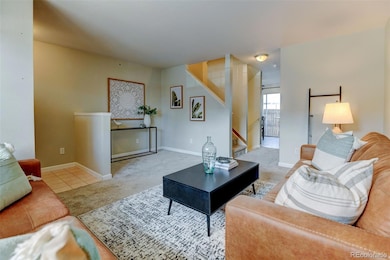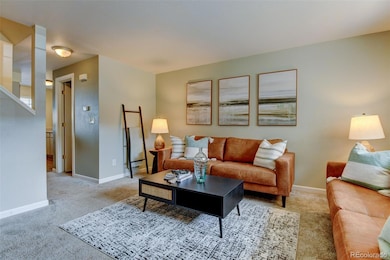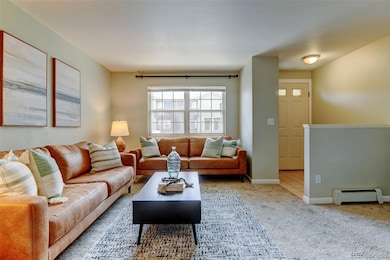
1865 Terry St Unit 3 Longmont, CO 80501
Business District NeighborhoodEstimated payment $2,322/month
Highlights
- Balcony
- Eat-In Kitchen
- Living Room
- Longmont High School Rated A-
- Patio
- Laundry Room
About This Home
Updated 2-story Longmont townhome with a finished basement! Great entryway opens to the living room. Updated kitchen with newer stainless steel appliances provides excellent dining space. Off the dining is access to the fenced back patio space, great for dining al fresco! Upstairs are 2 spacious bedrooms that share a fully updated bathroom with an amazing deep soaking tub. The primary bedroom has a sink and private access to the bathroom plus a south facing balcony offering great natural light! The finished basement space could be used as a 3rd bedroom or additional living room space. Unfinished storage area includes a bright laundry area with the washer & dryer included in the sale. Detached carport keeps the snow off your car! Heat included in HOA! Air conditioning mini-splits added to home & offer excellent cooling on hot summer days. Don’t miss this great opportunity!
Listing Agent
West and Main Homes Inc Brokerage Phone: 720-217-7835 License #100036084

Townhouse Details
Home Type
- Townhome
Est. Annual Taxes
- $1,642
Year Built
- Built in 1996
Lot Details
- Two or More Common Walls
- South Facing Home
- Property is Fully Fenced
HOA Fees
- $315 Monthly HOA Fees
Home Design
- Brick Exterior Construction
- Frame Construction
- Composition Roof
- Wood Siding
Interior Spaces
- 2-Story Property
- Ceiling Fan
- Window Treatments
- Living Room
Kitchen
- Eat-In Kitchen
- Oven
- Microwave
- Dishwasher
- Disposal
Flooring
- Carpet
- Linoleum
- Tile
Bedrooms and Bathrooms
- 3 Bedrooms
Laundry
- Laundry Room
- Dryer
- Washer
Finished Basement
- Basement Fills Entire Space Under The House
- Bedroom in Basement
- 1 Bedroom in Basement
Home Security
Parking
- 1 Parking Space
- 1 Carport Space
Outdoor Features
- Balcony
- Patio
Schools
- Northridge Elementary School
- Longs Peak Middle School
- Longmont High School
Utilities
- Central Air
- Baseboard Heating
- Natural Gas Connected
- Water Heater
- Cable TV Available
Listing and Financial Details
- Exclusions: Seller's personal property.
- Assessor Parcel Number R0143811
Community Details
Overview
- Association fees include heat, ground maintenance, maintenance structure, sewer, trash, water
- Garden Acres Association, Phone Number (970) 377-1626
- Garden Acres Subdivision
Security
- Fire and Smoke Detector
Map
Home Values in the Area
Average Home Value in this Area
Tax History
| Year | Tax Paid | Tax Assessment Tax Assessment Total Assessment is a certain percentage of the fair market value that is determined by local assessors to be the total taxable value of land and additions on the property. | Land | Improvement |
|---|---|---|---|---|
| 2024 | $1,619 | $17,164 | -- | $17,164 |
| 2023 | $1,619 | $17,164 | -- | $20,849 |
| 2022 | $1,671 | $16,882 | $0 | $16,882 |
| 2021 | $1,692 | $17,367 | $0 | $17,367 |
| 2020 | $1,470 | $15,129 | $0 | $15,129 |
| 2019 | $1,446 | $15,129 | $0 | $15,129 |
| 2018 | $1,226 | $12,902 | $0 | $12,902 |
| 2017 | $1,209 | $14,264 | $0 | $14,264 |
| 2016 | $1,018 | $10,650 | $0 | $10,650 |
| 2015 | $970 | $7,061 | $0 | $7,061 |
| 2014 | $657 | $7,061 | $0 | $7,061 |
Property History
| Date | Event | Price | Change | Sq Ft Price |
|---|---|---|---|---|
| 03/27/2025 03/27/25 | For Sale | $335,000 | +35.9% | $250 / Sq Ft |
| 05/28/2019 05/28/19 | Off Market | $246,500 | -- | -- |
| 02/26/2019 02/26/19 | Sold | $246,500 | -1.4% | $184 / Sq Ft |
| 01/21/2019 01/21/19 | Pending | -- | -- | -- |
| 01/10/2019 01/10/19 | For Sale | $250,000 | 0.0% | $187 / Sq Ft |
| 01/06/2019 01/06/19 | Pending | -- | -- | -- |
| 01/03/2019 01/03/19 | For Sale | $250,000 | -- | $187 / Sq Ft |
Deed History
| Date | Type | Sale Price | Title Company |
|---|---|---|---|
| Special Warranty Deed | $246,500 | Land Title Guarantee Co | |
| Warranty Deed | $173,000 | Land Title Guarantee | |
| Quit Claim Deed | -- | None Available | |
| Warranty Deed | $138,000 | First American Heritage Titl | |
| Warranty Deed | $119,122 | -- |
Mortgage History
| Date | Status | Loan Amount | Loan Type |
|---|---|---|---|
| Open | $244,000 | New Conventional | |
| Closed | $237,500 | New Conventional | |
| Closed | $239,105 | New Conventional | |
| Previous Owner | $167,810 | New Conventional | |
| Previous Owner | $101,500 | New Conventional | |
| Previous Owner | $29,000 | Credit Line Revolving | |
| Previous Owner | $110,400 | Unknown | |
| Previous Owner | $110,400 | No Value Available | |
| Previous Owner | $115,548 | No Value Available |
Similar Homes in Longmont, CO
Source: REcolorado®
MLS Number: 8810121
APN: 1205273-48-003
- 2027 Terry St Unit 1
- 951 17th Ave Unit 95
- 951 17th Ave Unit 61
- 951 17th Ave Unit 79
- 951 17th Ave Unit 73
- 951 17th Ave Unit 90
- 729 17th Ave Unit 16
- 831 17th Ave Unit 14
- 1080 17th Ave Unit 1,2,3
- 312 Buckley Dr
- 1325 Merl Place
- 1550 Main St Unit 15
- 1834 Hennington Ct
- 1530 Terry St
- 303 17th Ave
- 1211 16th Ave
- 322 21st Ave
- 2137 Dexter Dr Unit A, B, C, D
- 1900 Logan St
- 2024 Lincoln St
