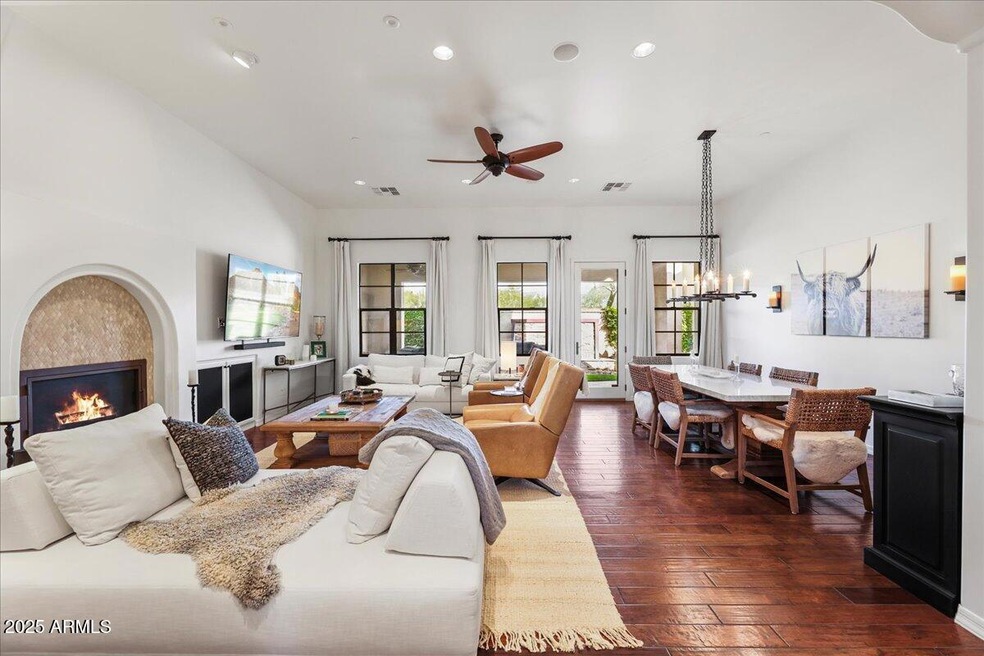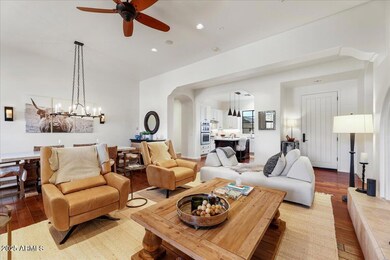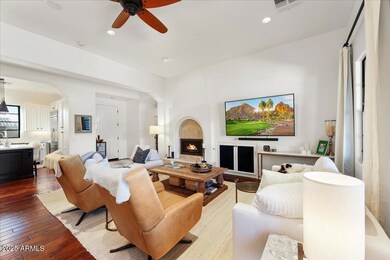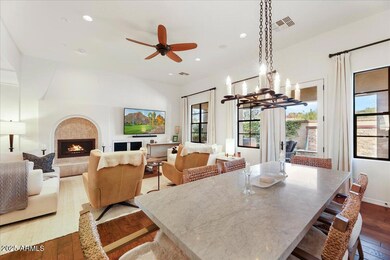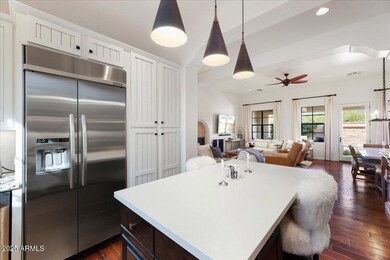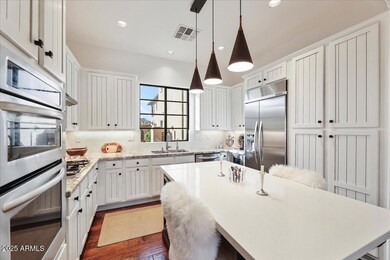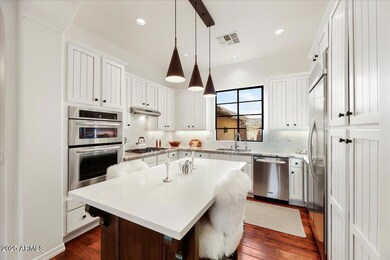
18650 N Thompson Peak Pkwy Unit 1028 Scottsdale, AZ 85255
DC Ranch NeighborhoodEstimated payment $6,382/month
Highlights
- Fitness Center
- Gated Community
- Wood Flooring
- Copper Ridge School Rated A
- Clubhouse
- Spanish Architecture
About This Home
Welcome to DC Ranch Courtyards at Desert Park, a luxury Santa Barbara inspired development by award winning builder Camelot Homes.Truly one of the most charming communities in Scottsdale with tree lined meandering streets, walking paths, grassy areas, community pool, rec center, tennis, pickle, fitness and more. This one story townhome is perfectly situated w/in the community w/ no upstairs neighbor. Extremely stylish finishes and decor throughout. Kitchen includes quartz-topped island, newer appliances & wine fridge.Beautiful fireplace adds grace to the living and dining areas Custom built-ins w/ murphy bed complete the office. Private patio w/water feature, dining area, artificial turf, BBQ. DC Ranch offers a full array of amenities, plus restaurants, boutiques, entertainment, golf...
Property Details
Home Type
- Condominium
Est. Annual Taxes
- $2,803
Year Built
- Built in 2008
Lot Details
- End Unit
- 1 Common Wall
- Desert faces the back of the property
- Block Wall Fence
- Artificial Turf
- Backyard Sprinklers
- Sprinklers on Timer
HOA Fees
- $706 Monthly HOA Fees
Parking
- 2 Car Direct Access Garage
- Garage Door Opener
Home Design
- Spanish Architecture
- Wood Frame Construction
- Tile Roof
- Stucco
Interior Spaces
- 1,806 Sq Ft Home
- 1-Story Property
- Ceiling height of 9 feet or more
- Ceiling Fan
- Gas Fireplace
- Double Pane Windows
- Low Emissivity Windows
- Solar Screens
- Security System Owned
Kitchen
- Eat-In Kitchen
- Breakfast Bar
- Gas Cooktop
- Kitchen Island
- Granite Countertops
Flooring
- Wood
- Tile
Bedrooms and Bathrooms
- 3 Bedrooms
- Remodeled Bathroom
- Primary Bathroom is a Full Bathroom
- 2 Bathrooms
- Dual Vanity Sinks in Primary Bathroom
- Low Flow Plumbing Fixtures
- Bathtub With Separate Shower Stall
Schools
- Copper Ridge Elementary And Middle School
- Chaparral High School
Utilities
- Refrigerated Cooling System
- Zoned Heating
- High Speed Internet
- Cable TV Available
Additional Features
- No Interior Steps
- Covered patio or porch
Listing and Financial Details
- Tax Lot 1028
- Assessor Parcel Number 217-68-541
Community Details
Overview
- Association fees include roof repair, insurance, ground maintenance, street maintenance, front yard maint, maintenance exterior
- Trestle Management Association, Phone Number (480) 422-0888
- Dc Ranch Association, Phone Number (480) 513-1500
- Association Phone (480) 513-1500
- Built by Camelot
- Dc Ranch Courtyards At Desert Park Subdivision
Amenities
- Clubhouse
- Theater or Screening Room
- Recreation Room
Recreation
- Community Playground
- Fitness Center
- Heated Community Pool
- Community Spa
- Bike Trail
Security
- Gated Community
- Fire Sprinkler System
Map
Home Values in the Area
Average Home Value in this Area
Tax History
| Year | Tax Paid | Tax Assessment Tax Assessment Total Assessment is a certain percentage of the fair market value that is determined by local assessors to be the total taxable value of land and additions on the property. | Land | Improvement |
|---|---|---|---|---|
| 2025 | $2,803 | $55,327 | -- | -- |
| 2024 | $3,866 | $52,692 | -- | -- |
| 2023 | $3,866 | $56,380 | $11,270 | $45,110 |
| 2022 | $3,671 | $48,050 | $9,610 | $38,440 |
| 2021 | $3,896 | $47,380 | $9,470 | $37,910 |
| 2020 | $3,326 | $43,350 | $8,670 | $34,680 |
| 2019 | $3,322 | $42,450 | $8,490 | $33,960 |
| 2018 | $3,286 | $40,850 | $8,170 | $32,680 |
| 2017 | $3,238 | $41,430 | $8,280 | $33,150 |
| 2016 | $3,156 | $46,430 | $9,280 | $37,150 |
| 2015 | $3,082 | $36,720 | $7,340 | $29,380 |
Property History
| Date | Event | Price | Change | Sq Ft Price |
|---|---|---|---|---|
| 02/14/2025 02/14/25 | Pending | -- | -- | -- |
| 02/11/2025 02/11/25 | For Sale | $975,000 | +53.5% | $540 / Sq Ft |
| 02/10/2021 02/10/21 | Sold | $635,000 | -0.6% | $352 / Sq Ft |
| 01/22/2021 01/22/21 | Pending | -- | -- | -- |
| 01/18/2021 01/18/21 | For Sale | $639,000 | +20.6% | $354 / Sq Ft |
| 05/12/2017 05/12/17 | Sold | $530,000 | -3.6% | $293 / Sq Ft |
| 03/16/2017 03/16/17 | For Sale | $550,000 | -6.0% | $305 / Sq Ft |
| 12/02/2013 12/02/13 | Sold | $585,000 | -2.3% | $324 / Sq Ft |
| 11/03/2013 11/03/13 | Pending | -- | -- | -- |
| 09/23/2013 09/23/13 | For Sale | $599,000 | -- | $332 / Sq Ft |
Deed History
| Date | Type | Sale Price | Title Company |
|---|---|---|---|
| Warranty Deed | -- | Chicago Title Agency | |
| Warranty Deed | $635,000 | Chicago Title Agency | |
| Warranty Deed | $530,000 | Fidelity National Title Agen | |
| Cash Sale Deed | $585,000 | Fidelity National Title Agen | |
| Interfamily Deed Transfer | -- | None Available | |
| Special Warranty Deed | $642,356 | Lawyers Title Insurance Corp | |
| Special Warranty Deed | -- | Lawyers Title Insurance Corp | |
| Special Warranty Deed | -- | Lawyers Title Insurance Corp |
Mortgage History
| Date | Status | Loan Amount | Loan Type |
|---|---|---|---|
| Previous Owner | $385,400 | New Conventional |
Similar Homes in Scottsdale, AZ
Source: Arizona Regional Multiple Listing Service (ARMLS)
MLS Number: 6819115
APN: 217-68-541
- 18650 N Thompson Peak Pkwy Unit 1028
- 18502 N 98th Way
- 18916 N 98th St Unit 3709
- 18491 N 98th Way
- 18391 N 97th Place
- 18438 N 96th Way
- 9735 E Kemper Way
- 18720 N 101st St Unit 3006
- 18720 N 101st St Unit 3021
- 18720 N 101st St Unit 2017
- 18720 N 101st St Unit 2016
- 18720 N 101st St Unit 3019
- 18720 N 101st St Unit 2006
- 18720 N 101st St Unit 4019/18
- 18720 N 101st St Unit 3005
- 18720 N 101st St Unit 3016
- 18720 N 101st St Unit 3017
- 18720 N 101st St Unit 2019
- 18720 N 101st St Unit 2005
- 18720 N 101st St Unit 2012
