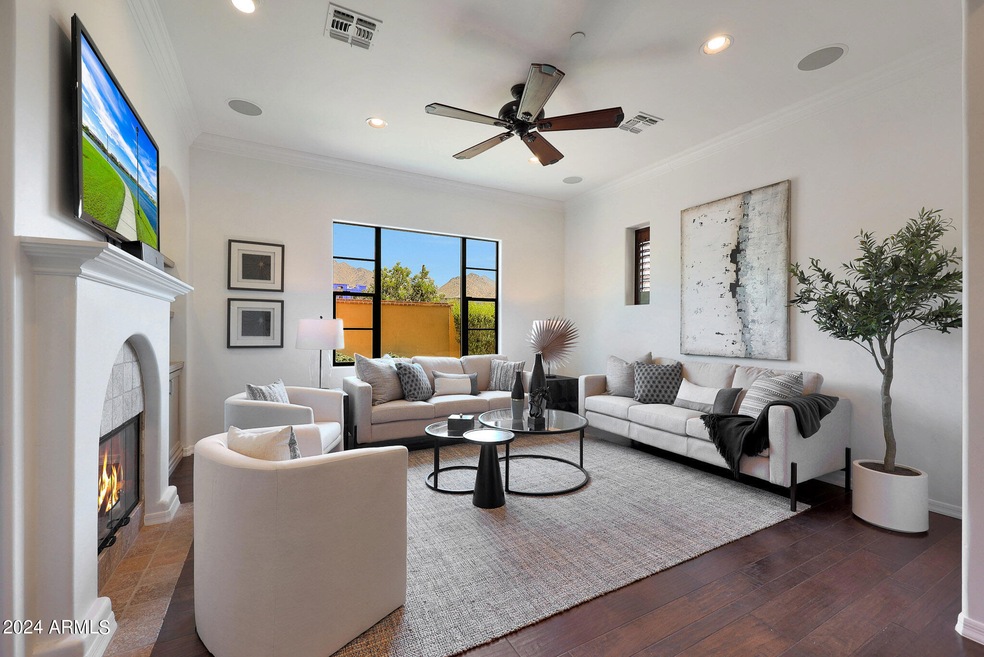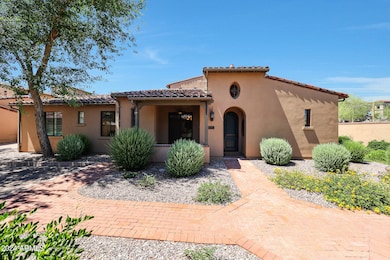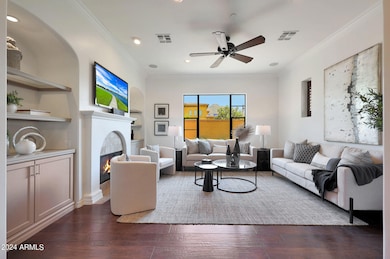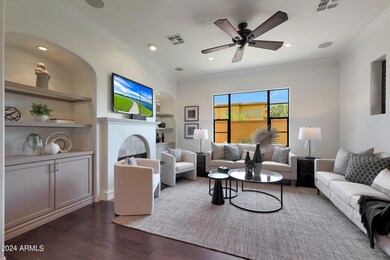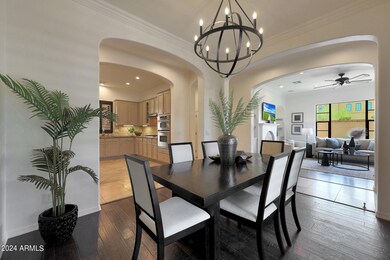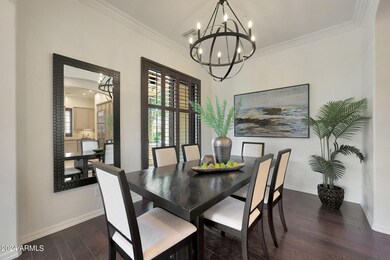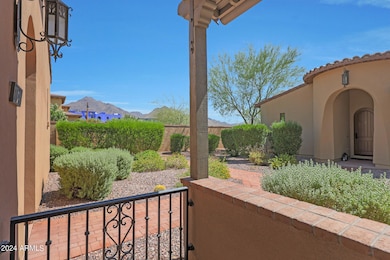
18650 N Thompson Peak Pkwy Unit 1040 Scottsdale, AZ 85255
DC Ranch NeighborhoodHighlights
- Fitness Center
- Gated Community
- Clubhouse
- Copper Ridge School Rated A
- Mountain View
- Wood Flooring
About This Home
As of February 2025Elegantly Updated DC Ranch Townhouse! This single-level, corner unit boasts stunning views of the McDowell Mountains from both the front courtyard, master bedroom and the living room.
Offering a seamless blend of comfort and convenience, this residence is ideally situated near restaurants, shopping, and more. Featuring three bedrooms and two full bathrooms, this stylish abode is perfect for both everyday living and lock-and-leave convenience. With wood floors throughout the main living areas and tile in the kitchen and bathrooms, the interior exudes a sense of timeless elegance. The living room is adorned with custom built-ins, including a gas fireplace, adding both sophistication and coziness to the space. Charming custom rounded doors throughout. Crafted by the renowned custom builder Camelot, this home is a testament to quality craftsmanship. Updates include, freshly painted throughout and refreshed cabinetry. Move in Ready!
Townhouse Details
Home Type
- Townhome
Est. Annual Taxes
- $3,786
Year Built
- Built in 2007
Lot Details
- 2,459 Sq Ft Lot
- Desert faces the front of the property
- 1 Common Wall
- Private Streets
- Block Wall Fence
- Front Yard Sprinklers
- Private Yard
HOA Fees
- $668 Monthly HOA Fees
Parking
- 2 Car Direct Access Garage
- Garage Door Opener
Home Design
- Wood Frame Construction
- Tile Roof
- Stucco
Interior Spaces
- 1,773 Sq Ft Home
- 1-Story Property
- Ceiling height of 9 feet or more
- Ceiling Fan
- Gas Fireplace
- Double Pane Windows
- Living Room with Fireplace
- Mountain Views
- Security System Owned
Kitchen
- Eat-In Kitchen
- Gas Cooktop
- Built-In Microwave
- Granite Countertops
Flooring
- Wood
- Stone
Bedrooms and Bathrooms
- 3 Bedrooms
- Primary Bathroom is a Full Bathroom
- 2 Bathrooms
- Dual Vanity Sinks in Primary Bathroom
- Bathtub With Separate Shower Stall
Outdoor Features
- Covered patio or porch
Schools
- Copper Ridge Elementary School
- Copper Ridge Middle School
- Chaparral High School
Utilities
- Cooling System Updated in 2023
- Refrigerated Cooling System
- Heating System Uses Natural Gas
- High Speed Internet
- Cable TV Available
Listing and Financial Details
- Tax Lot 1040
- Assessor Parcel Number 217-68-550
Community Details
Overview
- Association fees include roof repair, insurance, ground maintenance, street maintenance, front yard maint, roof replacement, maintenance exterior
- Dc Ranch Association, Phone Number (480) 422-0888
- Ranch Association, Phone Number (480) 513-1500
- Association Phone (480) 513-1500
- Built by Camelot
- Dc Ranch Courtyards At Desert Park Subdivision, Plan 2
Amenities
- Clubhouse
- Theater or Screening Room
- Recreation Room
Recreation
- Tennis Courts
- Pickleball Courts
- Community Playground
- Fitness Center
- Heated Community Pool
- Community Spa
- Bike Trail
Security
- Gated Community
- Fire Sprinkler System
Map
Home Values in the Area
Average Home Value in this Area
Property History
| Date | Event | Price | Change | Sq Ft Price |
|---|---|---|---|---|
| 02/19/2025 02/19/25 | Sold | $840,000 | -2.3% | $474 / Sq Ft |
| 01/29/2025 01/29/25 | Pending | -- | -- | -- |
| 01/24/2025 01/24/25 | Price Changed | $860,000 | -1.1% | $485 / Sq Ft |
| 11/16/2024 11/16/24 | Price Changed | $870,000 | 0.0% | $491 / Sq Ft |
| 11/16/2024 11/16/24 | For Sale | $870,000 | -1.7% | $491 / Sq Ft |
| 10/09/2024 10/09/24 | Off Market | $885,000 | -- | -- |
| 09/16/2024 09/16/24 | For Sale | $885,000 | +75.2% | $499 / Sq Ft |
| 01/20/2016 01/20/16 | Sold | $505,000 | -2.7% | $285 / Sq Ft |
| 11/08/2015 11/08/15 | Price Changed | $519,000 | -1.9% | $293 / Sq Ft |
| 09/08/2015 09/08/15 | For Sale | $529,000 | -- | $298 / Sq Ft |
Tax History
| Year | Tax Paid | Tax Assessment Tax Assessment Total Assessment is a certain percentage of the fair market value that is determined by local assessors to be the total taxable value of land and additions on the property. | Land | Improvement |
|---|---|---|---|---|
| 2025 | $3,088 | $54,191 | -- | -- |
| 2024 | $3,786 | $51,610 | -- | -- |
| 2023 | $3,786 | $55,260 | $11,050 | $44,210 |
| 2022 | $3,595 | $47,100 | $9,420 | $37,680 |
| 2021 | $3,816 | $46,430 | $9,280 | $37,150 |
| 2020 | $3,785 | $42,460 | $8,490 | $33,970 |
| 2019 | $4,046 | $44,720 | $8,940 | $35,780 |
| 2018 | $3,489 | $43,370 | $8,670 | $34,700 |
| 2017 | $3,340 | $42,870 | $8,570 | $34,300 |
| 2016 | $3,256 | $42,520 | $8,500 | $34,020 |
| 2015 | $3,178 | $38,660 | $7,730 | $30,930 |
Mortgage History
| Date | Status | Loan Amount | Loan Type |
|---|---|---|---|
| Previous Owner | $300,000 | New Conventional | |
| Previous Owner | $360,000 | New Conventional | |
| Previous Owner | $288,000 | New Conventional | |
| Previous Owner | $620,700 | Stand Alone Refi Refinance Of Original Loan | |
| Closed | $0 | New Conventional |
Deed History
| Date | Type | Sale Price | Title Company |
|---|---|---|---|
| Warranty Deed | $840,000 | Wfg National Title Insurance C | |
| Warranty Deed | $505,000 | Lawyers Title Of Arizona Inc | |
| Interfamily Deed Transfer | -- | Pioneer Title Agency Inc | |
| Special Warranty Deed | $360,000 | First American Title Ins Co | |
| Interfamily Deed Transfer | -- | First American Title Ins Co | |
| Trustee Deed | $370,000 | Accommodation | |
| Interfamily Deed Transfer | -- | Lawyers Title Insurance Corp | |
| Interfamily Deed Transfer | -- | Lawyers Title Insurance Corp | |
| Special Warranty Deed | $775,931 | Lawyers Title Insurance Corp | |
| Special Warranty Deed | -- | Lawyers Title Insurance Corp | |
| Special Warranty Deed | $559,692 | Lawyers Title Insurance Corp |
Similar Homes in Scottsdale, AZ
Source: Arizona Regional Multiple Listing Service (ARMLS)
MLS Number: 6756737
APN: 217-68-550
- 18650 N Thompson Peak Pkwy Unit 1028
- 18502 N 98th Way
- 18916 N 98th St Unit 3709
- 18491 N 98th Way
- 18391 N 97th Place
- 18438 N 96th Way
- 9735 E Kemper Way
- 18720 N 101st St Unit 3006
- 18720 N 101st St Unit 3021
- 18720 N 101st St Unit 2017
- 18720 N 101st St Unit 2016
- 18720 N 101st St Unit 3019
- 18720 N 101st St Unit 2006
- 18720 N 101st St Unit 4019/18
- 18720 N 101st St Unit 3005
- 18720 N 101st St Unit 3016
- 18720 N 101st St Unit 3017
- 18720 N 101st St Unit 2019
- 18720 N 101st St Unit 2005
- 18720 N 101st St Unit 2012
