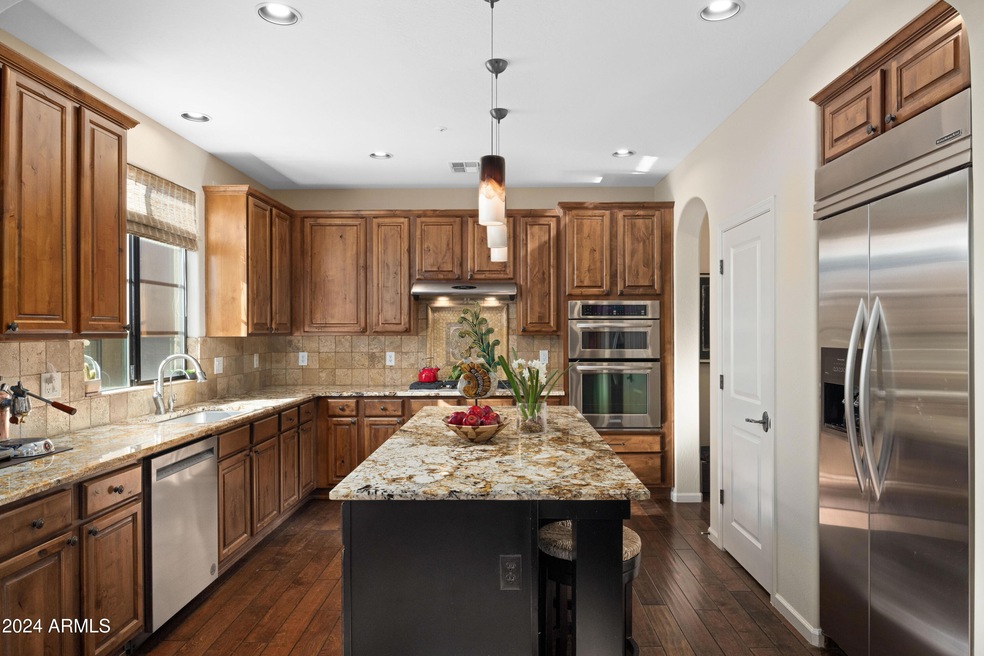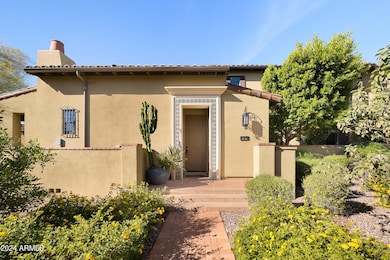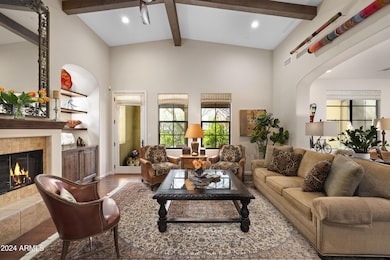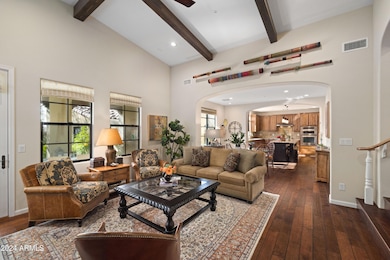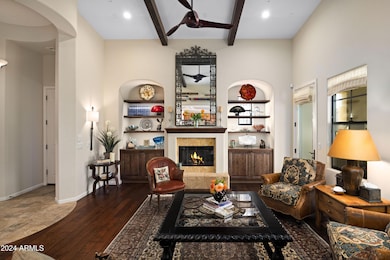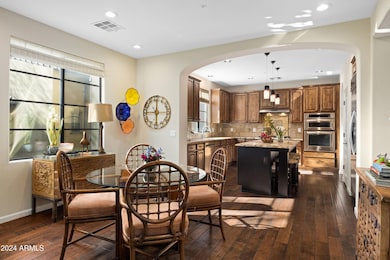
18650 N Thompson Peak Pkwy Unit 1070 Scottsdale, AZ 85255
DC Ranch NeighborhoodHighlights
- Golf Course Community
- Fitness Center
- Clubhouse
- Copper Ridge School Rated A
- Mountain View
- Wood Flooring
About This Home
As of March 2025Discover the perfect blend of luxury, comfort & convenience in this charming townhouse in gated Courtyards at Desert Park of DC Ranch. The custom tiled entrance & sophisticated Hacienda design welcomes you to a sanctuary of comfort, filled with natural light, rich finishes & privacy. Wide plank wood flooring flows throughout the main areas, intertwined with custom stone flooring, to set the stage for a layout that seamlessly integrates style with functionality. A vaulted wood beam ceiling & gas fireplace with stone surround creates a cozy formal living space, opening to the formal dining room & chef's kitchen finished with stainless steel KitchenAid appliances, granite counters & custom cabinetry. The freshly painted interior has been updated with a new office, & offers the option for a third bedroom as well. Bordering common green space, lush established vegetation surrounds the home, creating a private retreat to enjoy. This elegant home offers an incredible lifestyle with easy access to the best of North Scottsdale shopping, dining, world-class golf, trails, parks, Market Street & more, making it ideal for full-time or seasonal living.
Townhouse Details
Home Type
- Townhome
Est. Annual Taxes
- $3,779
Year Built
- Built in 2009
Lot Details
- 2,383 Sq Ft Lot
- End Unit
- Desert faces the front and back of the property
- Wrought Iron Fence
- Block Wall Fence
- Sprinklers on Timer
HOA Fees
- $474 Monthly HOA Fees
Parking
- 2 Car Garage
- Shared Driveway
Home Design
- Santa Barbara Architecture
- Spanish Architecture
- Wood Frame Construction
- Tile Roof
- Stucco
Interior Spaces
- 2,430 Sq Ft Home
- 2-Story Property
- Ceiling height of 9 feet or more
- Gas Fireplace
- Double Pane Windows
- Low Emissivity Windows
- Living Room with Fireplace
- Mountain Views
- Security System Owned
Kitchen
- Breakfast Bar
- Gas Cooktop
- Built-In Microwave
- Kitchen Island
- Granite Countertops
Flooring
- Wood
- Stone
Bedrooms and Bathrooms
- 2 Bedrooms
- Primary Bathroom is a Full Bathroom
- 2.5 Bathrooms
- Dual Vanity Sinks in Primary Bathroom
- Bathtub With Separate Shower Stall
Schools
- Copper Ridge Elementary And Middle School
- Chaparral High School
Utilities
- Cooling Available
- Heating System Uses Natural Gas
- High Speed Internet
- Cable TV Available
Listing and Financial Details
- Tax Lot 1070
- Assessor Parcel Number 217-68-571
Community Details
Overview
- Association fees include roof repair, insurance, ground maintenance, street maintenance, front yard maint, roof replacement, maintenance exterior
- Courtyards Desert Pk Association, Phone Number (480) 422-0888
- Dc Ranch Association, Phone Number (480) 419-5313
- Association Phone (480) 419-5313
- Built by Camelot
- Dc Ranch Courtyards At Desert Parks Subdivision
Amenities
- Clubhouse
- Recreation Room
Recreation
- Golf Course Community
- Tennis Courts
- Community Playground
- Fitness Center
- Heated Community Pool
- Community Spa
- Bike Trail
Map
Home Values in the Area
Average Home Value in this Area
Property History
| Date | Event | Price | Change | Sq Ft Price |
|---|---|---|---|---|
| 03/14/2025 03/14/25 | Sold | $925,000 | -2.1% | $381 / Sq Ft |
| 02/10/2025 02/10/25 | Price Changed | $945,000 | -5.0% | $389 / Sq Ft |
| 01/23/2025 01/23/25 | For Sale | $995,000 | +10.6% | $409 / Sq Ft |
| 03/31/2023 03/31/23 | Sold | $900,000 | -2.7% | $403 / Sq Ft |
| 01/23/2023 01/23/23 | For Sale | $925,000 | +56.8% | $414 / Sq Ft |
| 03/11/2020 03/11/20 | Sold | $590,000 | -5.6% | $243 / Sq Ft |
| 02/28/2020 02/28/20 | Pending | -- | -- | -- |
| 09/03/2019 09/03/19 | For Sale | $625,000 | +5.9% | $257 / Sq Ft |
| 04/19/2017 04/19/17 | Sold | $590,000 | -1.7% | $243 / Sq Ft |
| 01/16/2017 01/16/17 | Price Changed | $599,900 | -4.0% | $247 / Sq Ft |
| 12/02/2016 12/02/16 | For Sale | $625,000 | +17.9% | $257 / Sq Ft |
| 06/18/2014 06/18/14 | Sold | $530,000 | -0.9% | $252 / Sq Ft |
| 04/25/2014 04/25/14 | Price Changed | $535,000 | -0.7% | $255 / Sq Ft |
| 02/28/2014 02/28/14 | For Sale | $539,000 | -- | $257 / Sq Ft |
Tax History
| Year | Tax Paid | Tax Assessment Tax Assessment Total Assessment is a certain percentage of the fair market value that is determined by local assessors to be the total taxable value of land and additions on the property. | Land | Improvement |
|---|---|---|---|---|
| 2025 | $3,779 | $61,180 | -- | -- |
| 2024 | $3,675 | $35,932 | -- | -- |
| 2023 | $3,675 | $62,220 | $12,440 | $49,780 |
| 2022 | $4,059 | $52,850 | $10,570 | $42,280 |
| 2021 | $4,397 | $52,270 | $10,450 | $41,820 |
| 2020 | $4,360 | $48,920 | $9,780 | $39,140 |
| 2019 | $3,806 | $48,630 | $9,720 | $38,910 |
| 2018 | $3,823 | $47,520 | $9,500 | $38,020 |
| 2017 | $3,826 | $47,630 | $9,520 | $38,110 |
| 2016 | $3,953 | $47,810 | $9,560 | $38,250 |
| 2015 | $3,836 | $47,700 | $9,540 | $38,160 |
Mortgage History
| Date | Status | Loan Amount | Loan Type |
|---|---|---|---|
| Previous Owner | $472,000 | New Conventional | |
| Previous Owner | $494,000 | Seller Take Back | |
| Previous Owner | $40,000,000 | New Conventional |
Deed History
| Date | Type | Sale Price | Title Company |
|---|---|---|---|
| Warranty Deed | $925,000 | Wfg National Title Insurance C | |
| Warranty Deed | $900,000 | First Arizona Title | |
| Warranty Deed | $590,000 | Old Republic Title Agency | |
| Warranty Deed | $590,000 | Old Republic Title | |
| Interfamily Deed Transfer | -- | Old Republic Title Agency | |
| Warranty Deed | -- | Fidelity National Title Agen | |
| Warranty Deed | $530,000 | Fidelity National Title Agen | |
| Interfamily Deed Transfer | -- | Lawyers Title Insurance Corp | |
| Cash Sale Deed | $490,000 | Lawyers Title Insurance Corp | |
| Special Warranty Deed | -- | Lawyers Title Insurance Corp | |
| Special Warranty Deed | -- | Lawyers Title Insurance Corp | |
| Special Warranty Deed | $839,538 | Lawyers Title Insurance Corp |
Similar Homes in Scottsdale, AZ
Source: Arizona Regional Multiple Listing Service (ARMLS)
MLS Number: 6799354
APN: 217-68-571
- 18650 N Thompson Peak Pkwy Unit 1028
- 18502 N 98th Way
- 18916 N 98th St Unit 3709
- 18491 N 98th Way
- 18391 N 97th Place
- 18438 N 96th Way
- 9735 E Kemper Way
- 18720 N 101st St Unit 3006
- 18720 N 101st St Unit 3021
- 18720 N 101st St Unit 2017
- 18720 N 101st St Unit 2016
- 18720 N 101st St Unit 3019
- 18720 N 101st St Unit 2006
- 18720 N 101st St Unit 4019/18
- 18720 N 101st St Unit 3005
- 18720 N 101st St Unit 3016
- 18720 N 101st St Unit 3017
- 18720 N 101st St Unit 2019
- 18720 N 101st St Unit 2005
- 18720 N 101st St Unit 2012
