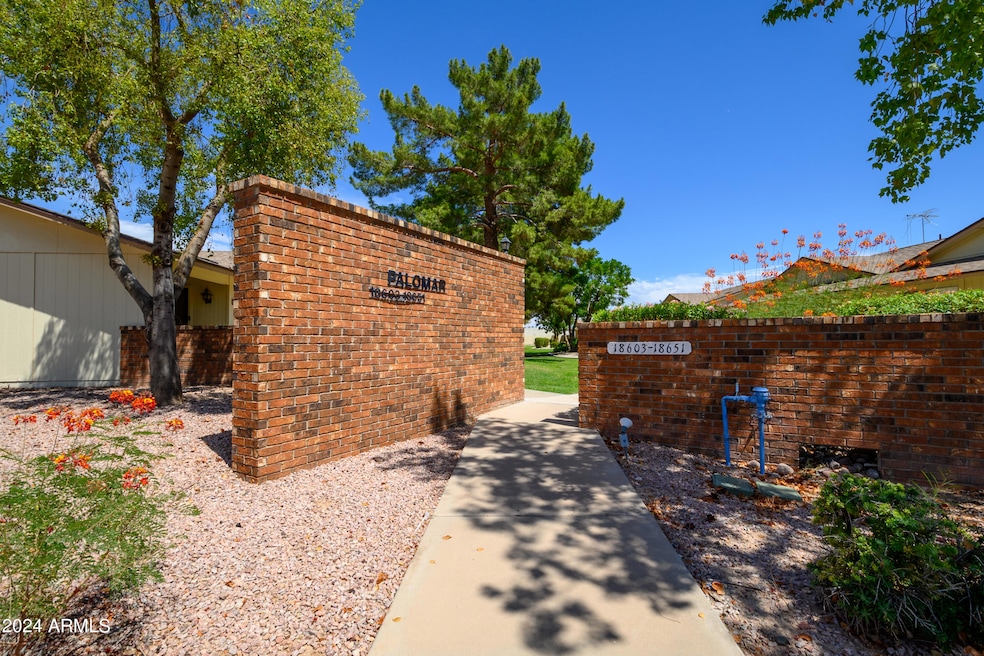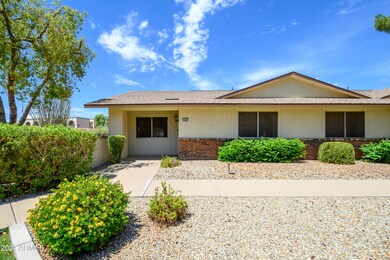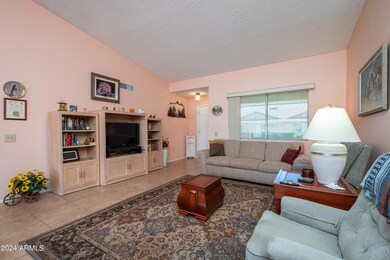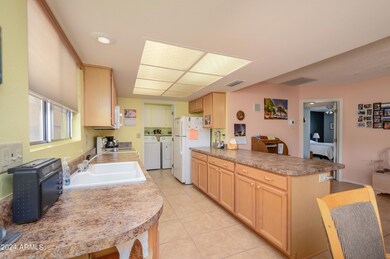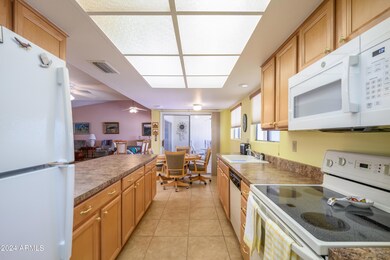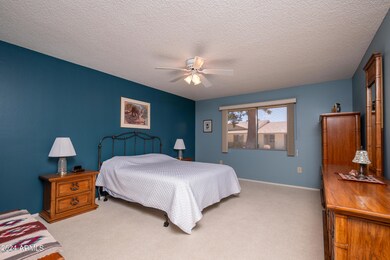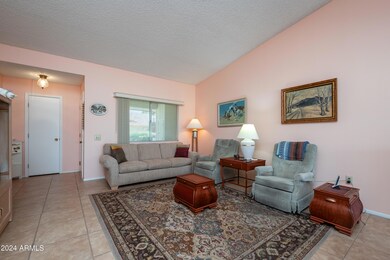
18651 N Spanish Garden Dr Sun City West, AZ 85375
Highlights
- Golf Course Community
- RV Parking in Community
- Private Yard
- Fitness Center
- Clubhouse
- Heated Community Pool
About This Home
As of January 2025MOVE IN READY FABULOUS,SPACIOUS DESOTO MODEL! Desired End Unit with Private Enclosed Courtyard, Large Master Suite includes walk in closet and Master Bath. LARGE TILE & PAINT IN NEUTRAL COLORS, SOME FURNITURE INCLUDED AT NO COST TO BUYER. THIS LOVELY TOWNHOUSE HAS HAD MATICULOUS CARE AND UPKEEP BY THE CURRENT OWNER FOR THE PAST 24 YEARS. tHE PROPERTY WAS COMPLETELY REWIRED
IN JULY 2021! DON'T MISS THIS ONE!
Townhouse Details
Home Type
- Townhome
Est. Annual Taxes
- $843
Year Built
- Built in 1985
Lot Details
- 304 Sq Ft Lot
- Sprinklers on Timer
- Private Yard
- Grass Covered Lot
HOA Fees
- $330 Monthly HOA Fees
Parking
- 1 Car Direct Access Garage
- Garage Door Opener
Home Design
- Roof Updated in 2023
- Wood Frame Construction
- Composition Roof
- Siding
Interior Spaces
- 1,386 Sq Ft Home
- 1-Story Property
- Ceiling Fan
- Double Pane Windows
- Tile Flooring
Kitchen
- Eat-In Kitchen
- Built-In Microwave
- Laminate Countertops
Bedrooms and Bathrooms
- 2 Bedrooms
- 2 Bathrooms
- Easy To Use Faucet Levers
Accessible Home Design
- Bathroom has a 60 inch turning radius
- Grab Bar In Bathroom
- Accessible Hallway
- Doors are 32 inches wide or more
- No Interior Steps
- Stepless Entry
- Hard or Low Nap Flooring
Outdoor Features
- Covered patio or porch
Schools
- Adult Elementary And Middle School
- Adult High School
Utilities
- Cooling System Updated in 2021
- Refrigerated Cooling System
- Heating Available
- Wiring Updated in 2021
- High Speed Internet
- Cable TV Available
Listing and Financial Details
- Tax Lot 1
- Assessor Parcel Number 232-03-305
Community Details
Overview
- Association fees include roof repair, insurance, pest control, front yard maint, roof replacement, maintenance exterior
- Palomar Townhomes Association, Phone Number (623) 544-6100
- Planned Devmnt Svc Association, Phone Number (623) 877-1396
- Association Phone (623) 877-1396
- Built by DEL WEBB
- Sun City West Unit 7 Subdivision
- FHA/VA Approved Complex
- RV Parking in Community
Amenities
- Clubhouse
- Theater or Screening Room
- Recreation Room
Recreation
- Golf Course Community
- Tennis Courts
- Pickleball Courts
- Fitness Center
- Heated Community Pool
- Community Spa
- Bike Trail
Map
Home Values in the Area
Average Home Value in this Area
Property History
| Date | Event | Price | Change | Sq Ft Price |
|---|---|---|---|---|
| 01/24/2025 01/24/25 | Sold | $250,000 | -5.7% | $180 / Sq Ft |
| 11/25/2024 11/25/24 | Price Changed | $265,000 | -3.6% | $191 / Sq Ft |
| 10/02/2024 10/02/24 | Price Changed | $275,000 | -8.0% | $198 / Sq Ft |
| 08/31/2024 08/31/24 | For Sale | $299,000 | -- | $216 / Sq Ft |
Tax History
| Year | Tax Paid | Tax Assessment Tax Assessment Total Assessment is a certain percentage of the fair market value that is determined by local assessors to be the total taxable value of land and additions on the property. | Land | Improvement |
|---|---|---|---|---|
| 2025 | $874 | $12,862 | -- | -- |
| 2024 | $843 | $12,249 | -- | -- |
| 2023 | $843 | $18,920 | $3,780 | $15,140 |
| 2022 | $790 | $15,530 | $3,100 | $12,430 |
| 2021 | $823 | $14,970 | $2,990 | $11,980 |
| 2020 | $803 | $14,120 | $2,820 | $11,300 |
| 2019 | $787 | $12,810 | $2,560 | $10,250 |
| 2018 | $757 | $12,300 | $2,460 | $9,840 |
| 2017 | $728 | $10,350 | $2,070 | $8,280 |
| 2016 | $697 | $9,080 | $1,810 | $7,270 |
| 2015 | $669 | $8,770 | $1,750 | $7,020 |
Mortgage History
| Date | Status | Loan Amount | Loan Type |
|---|---|---|---|
| Previous Owner | $200,000 | New Conventional | |
| Previous Owner | $77,520 | Seller Take Back | |
| Previous Owner | $65,100 | New Conventional |
Deed History
| Date | Type | Sale Price | Title Company |
|---|---|---|---|
| Quit Claim Deed | -- | None Listed On Document | |
| Quit Claim Deed | -- | None Listed On Document | |
| Warranty Deed | $250,000 | Magnus Title Agency | |
| Cash Sale Deed | $93,000 | First American Title | |
| Quit Claim Deed | -- | -- | |
| Warranty Deed | $96,900 | Nations Title Insurance | |
| Warranty Deed | $94,099 | Fidelity Title |
Similar Homes in Sun City West, AZ
Source: Arizona Regional Multiple Listing Service (ARMLS)
MLS Number: 6751311
APN: 232-03-305
- 13635 W Countryside Dr
- 13526 W Bolero Dr
- 18610 N Mica Dr
- 13626 W Bolero Dr
- 18410 N Spanish Garden Dr
- 18406 N Spanish Garden Dr
- 18619 N 136th Dr
- 13265 W Countryside Dr
- 13261 W Countryside Dr
- 18256 N 136th Ave
- 18842 N Palomar Dr
- 13608 W Aleppo Dr
- 13731 W Countryside Dr
- 13626 W Aleppo Dr
- 13632 W Camino Del Sol
- 13630 W Aleppo Dr Unit 14A
- 13636 W Aleppo Dr
- 18218 N 136th Ave Unit 14B
- 13630 W Utica Dr
- 18841 N Palomar Dr Unit 7
