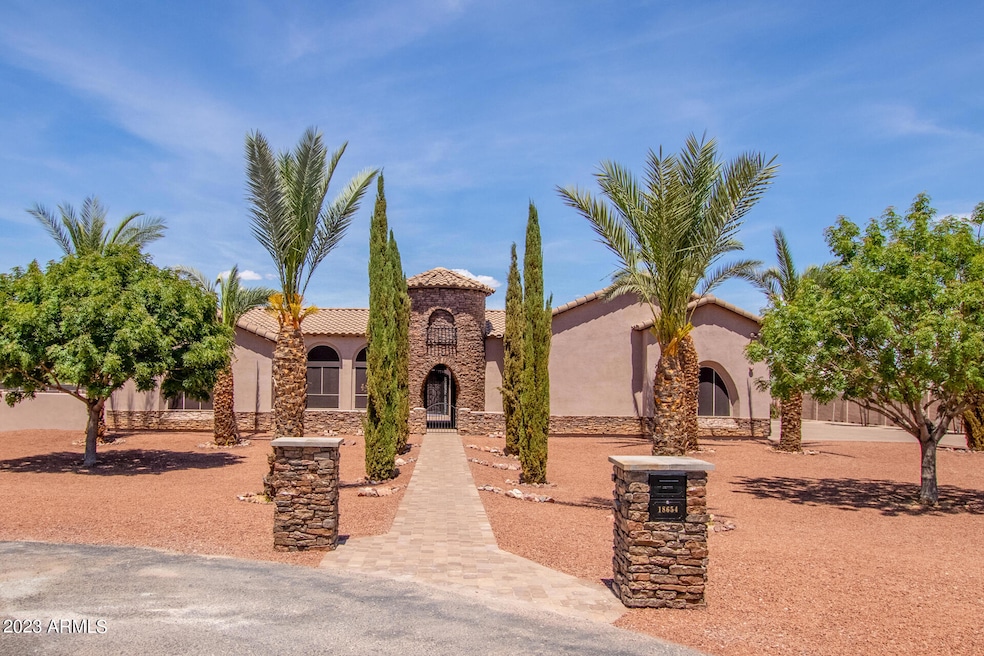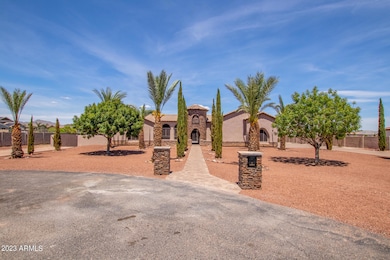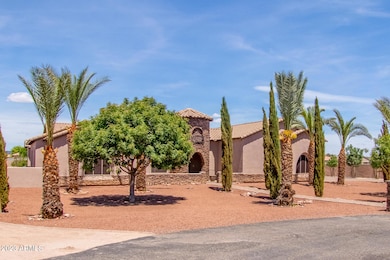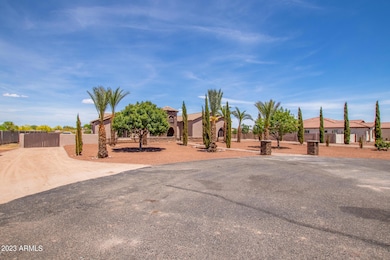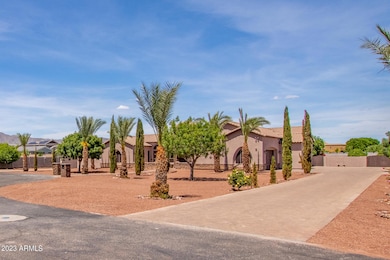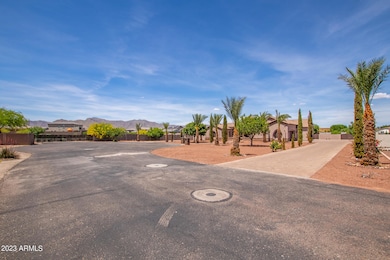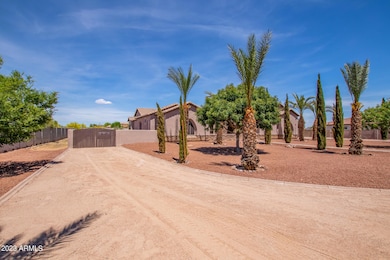
18654 W Solano Dr Litchfield Park, AZ 85340
Citrus Park NeighborhoodEstimated payment $8,508/month
Highlights
- RV Gated
- 1 Acre Lot
- Fireplace in Primary Bedroom
- Canyon View High School Rated A-
- Mountain View
- Santa Barbara Architecture
About This Home
Creative Financing or Rent to Own available on this stunning home is situated on 1+ acre in the highly sought-after gated community of Cottonwood Estates! Located on a peaceful cul-de-sac, this luxurious & spacious custom home has 4694 sqft of living space, 4 bedrooms, & 4 en-suite bathrooms! Each room has its own walk-in closet. It also has storage rooms scattered to all 3 hallways! You'll be greeted by a charming courtyard w/ a fireplace, perfect for gatherings & relaxation. Enjoy this updated Tuscan-style home with/an attractive stone facade, long driveway, 3 car garage, & 2 RV gates. Plenty of grown, majestic date palm trees in front of the house, and tall Italian cypress trees escort you driving in & out of the driveway Gather loved ones in the family room.
Home Details
Home Type
- Single Family
Est. Annual Taxes
- $7,765
Year Built
- Built in 2009
Lot Details
- 1 Acre Lot
- Cul-De-Sac
- Private Streets
- Desert faces the front and back of the property
- Block Wall Fence
- Backyard Sprinklers
- Private Yard
HOA Fees
- $48 Monthly HOA Fees
Parking
- 3 Car Garage
- Garage ceiling height seven feet or more
- RV Gated
Home Design
- Santa Barbara Architecture
- Roof Updated in 2023
- Wood Frame Construction
- Tile Roof
- Stone Exterior Construction
- Stucco
Interior Spaces
- 4,694 Sq Ft Home
- 1-Story Property
- Ceiling height of 9 feet or more
- Ceiling Fan
- Free Standing Fireplace
- Gas Fireplace
- Living Room with Fireplace
- 3 Fireplaces
- Mountain Views
- Washer and Dryer Hookup
Kitchen
- Kitchen Updated in 2023
- Eat-In Kitchen
- Breakfast Bar
- Built-In Microwave
- Kitchen Island
- Granite Countertops
Flooring
- Floors Updated in 2023
- Concrete
- Tile
Bedrooms and Bathrooms
- 4 Bedrooms
- Fireplace in Primary Bedroom
- Bathroom Updated in 2023
- Primary Bathroom is a Full Bathroom
- 4.5 Bathrooms
- Dual Vanity Sinks in Primary Bathroom
- Hydromassage or Jetted Bathtub
- Bathtub With Separate Shower Stall
Accessible Home Design
- Accessible Hallway
- No Interior Steps
- Stepless Entry
Outdoor Features
- Outdoor Fireplace
Schools
- Verrado Elementary School
- Verrado High School
Utilities
- Cooling Available
- Zoned Heating
- Heating System Uses Propane
- Plumbing System Updated in 2023
- Septic Tank
- High Speed Internet
- Cable TV Available
Community Details
- Association fees include ground maintenance, street maintenance
- Cottonwood Estates Association, Phone Number (480) 948-5860
- Built by Coebilt
- Cottonwood Estates Subdivision
Listing and Financial Details
- Tax Lot 34
- Assessor Parcel Number 502-27-407
Map
Home Values in the Area
Average Home Value in this Area
Tax History
| Year | Tax Paid | Tax Assessment Tax Assessment Total Assessment is a certain percentage of the fair market value that is determined by local assessors to be the total taxable value of land and additions on the property. | Land | Improvement |
|---|---|---|---|---|
| 2025 | $7,765 | $60,768 | -- | -- |
| 2024 | $7,468 | $43,900 | -- | -- |
| 2023 | $7,468 | $73,350 | $14,670 | $58,680 |
| 2022 | $6,537 | $55,810 | $11,160 | $44,650 |
| 2021 | $6,638 | $52,720 | $10,540 | $42,180 |
| 2020 | $6,431 | $49,530 | $9,900 | $39,630 |
| 2019 | $6,500 | $46,200 | $9,240 | $36,960 |
| 2018 | $5,753 | $48,380 | $9,670 | $38,710 |
| 2017 | $5,556 | $44,530 | $8,900 | $35,630 |
| 2016 | $5,306 | $44,250 | $8,850 | $35,400 |
| 2015 | $4,908 | $40,450 | $8,090 | $32,360 |
Property History
| Date | Event | Price | Change | Sq Ft Price |
|---|---|---|---|---|
| 04/17/2025 04/17/25 | Price Changed | $1,399,900 | -12.5% | $298 / Sq Ft |
| 04/11/2025 04/11/25 | Price Changed | $1,600,000 | 0.0% | $341 / Sq Ft |
| 04/11/2025 04/11/25 | Price Changed | $6,000 | +9.1% | $1 / Sq Ft |
| 04/10/2025 04/10/25 | Price Changed | $5,500 | 0.0% | $1 / Sq Ft |
| 04/04/2025 04/04/25 | For Sale | $1,450,000 | 0.0% | $309 / Sq Ft |
| 04/01/2025 04/01/25 | Off Market | $1,450,000 | -- | -- |
| 03/22/2025 03/22/25 | Price Changed | $6,000 | 0.0% | $1 / Sq Ft |
| 03/20/2025 03/20/25 | Price Changed | $1,450,000 | 0.0% | $309 / Sq Ft |
| 03/18/2025 03/18/25 | Price Changed | $6,400 | 0.0% | $1 / Sq Ft |
| 03/15/2025 03/15/25 | Price Changed | $1,490,000 | 0.0% | $317 / Sq Ft |
| 03/15/2025 03/15/25 | Price Changed | $6,499 | 0.0% | $1 / Sq Ft |
| 03/13/2025 03/13/25 | Price Changed | $1,495,000 | 0.0% | $318 / Sq Ft |
| 03/11/2025 03/11/25 | Price Changed | $6,600 | 0.0% | $1 / Sq Ft |
| 03/04/2025 03/04/25 | Price Changed | $1,496,000 | 0.0% | $319 / Sq Ft |
| 03/04/2025 03/04/25 | Price Changed | $6,700 | 0.0% | $1 / Sq Ft |
| 03/01/2025 03/01/25 | Price Changed | $1,496,900 | 0.0% | $319 / Sq Ft |
| 03/01/2025 03/01/25 | Price Changed | $6,800 | 0.0% | $1 / Sq Ft |
| 02/27/2025 02/27/25 | Price Changed | $1,497,000 | 0.0% | $319 / Sq Ft |
| 02/23/2025 02/23/25 | Price Changed | $6,900 | 0.0% | $1 / Sq Ft |
| 02/22/2025 02/22/25 | Price Changed | $1,497,900 | -0.1% | $319 / Sq Ft |
| 02/15/2025 02/15/25 | Price Changed | $1,499,000 | 0.0% | $319 / Sq Ft |
| 02/15/2025 02/15/25 | For Sale | $1,499,000 | -11.8% | $319 / Sq Ft |
| 02/10/2025 02/10/25 | Off Market | $1,699,000 | -- | -- |
| 02/05/2025 02/05/25 | For Sale | $1,699,000 | 0.0% | $362 / Sq Ft |
| 02/05/2025 02/05/25 | For Rent | $7,000 | 0.0% | -- |
| 01/16/2025 01/16/25 | Off Market | $1,699,000 | -- | -- |
| 01/16/2025 01/16/25 | Off Market | $7,000 | -- | -- |
| 01/09/2025 01/09/25 | For Sale | $1,699,000 | 0.0% | $362 / Sq Ft |
| 01/03/2025 01/03/25 | Price Changed | $7,000 | -6.7% | $1 / Sq Ft |
| 12/24/2024 12/24/24 | Price Changed | $7,500 | -5.1% | $2 / Sq Ft |
| 12/21/2024 12/21/24 | For Rent | $7,900 | +5.3% | -- |
| 04/01/2024 04/01/24 | Rented | $7,500 | -5.1% | -- |
| 03/29/2024 03/29/24 | Under Contract | -- | -- | -- |
| 03/19/2024 03/19/24 | Price Changed | $7,900 | -1.3% | $2 / Sq Ft |
| 02/26/2024 02/26/24 | Price Changed | $8,000 | +14.4% | $2 / Sq Ft |
| 02/21/2024 02/21/24 | Price Changed | $6,995 | -0.1% | $1 / Sq Ft |
| 01/23/2024 01/23/24 | Price Changed | $7,000 | -6.7% | $1 / Sq Ft |
| 01/17/2024 01/17/24 | Price Changed | $7,500 | -6.3% | $2 / Sq Ft |
| 01/08/2024 01/08/24 | For Rent | $8,000 | 0.0% | -- |
| 03/10/2023 03/10/23 | Sold | $800,000 | -0.1% | $170 / Sq Ft |
| 02/07/2023 02/07/23 | Pending | -- | -- | -- |
| 02/05/2023 02/05/23 | For Sale | $801,000 | 0.0% | $171 / Sq Ft |
| 01/25/2023 01/25/23 | Pending | -- | -- | -- |
| 01/23/2023 01/23/23 | Price Changed | $801,000 | +3.4% | $171 / Sq Ft |
| 01/20/2023 01/20/23 | Price Changed | $775,000 | +23.0% | $165 / Sq Ft |
| 01/13/2023 01/13/23 | For Sale | $630,000 | -- | $134 / Sq Ft |
Deed History
| Date | Type | Sale Price | Title Company |
|---|---|---|---|
| Warranty Deed | $800,000 | Empire Title Services | |
| Interfamily Deed Transfer | -- | The Talon Group Baseline | |
| Cash Sale Deed | $193,200 | The Talon Group Baseline | |
| Trustee Deed | $508,000 | None Available | |
| Warranty Deed | $1,350,000 | Security Title Agency Inc | |
| Interfamily Deed Transfer | -- | -- |
Mortgage History
| Date | Status | Loan Amount | Loan Type |
|---|---|---|---|
| Open | $654,000 | New Conventional | |
| Closed | $640,000 | New Conventional | |
| Previous Owner | $100,000 | Commercial | |
| Previous Owner | $833,333 | Construction | |
| Previous Owner | $2,120,000 | New Conventional | |
| Closed | $169,600 | No Value Available |
Similar Homes in Litchfield Park, AZ
Source: Arizona Regional Multiple Listing Service (ARMLS)
MLS Number: 6796724
APN: 502-27-407
- 5879 N 187th Ln
- 18766 W Montebello Ave
- 19565 W Palo Verde Dr
- 18731 W San Juan Ave
- 18735 W San Juan Ave
- 18811 W San Miguel Ave
- 18542 W Luke Ave
- 5726 N 188th Ln
- 5660 N 188th Ln
- 18814 W Luke Ave
- 18509 W Bethany Home Rd
- 5424 N 186th Dr
- 5933 N 189th Dr
- 18606 W Missouri Ave
- 18722 W Denton Ave
- 5621 N 189th Dr
- 19231 W Missouri Ave
- 18346 W Rancho Ct
- 19028 W Rancho Dr
- 19031 W Palo Verde Dr
