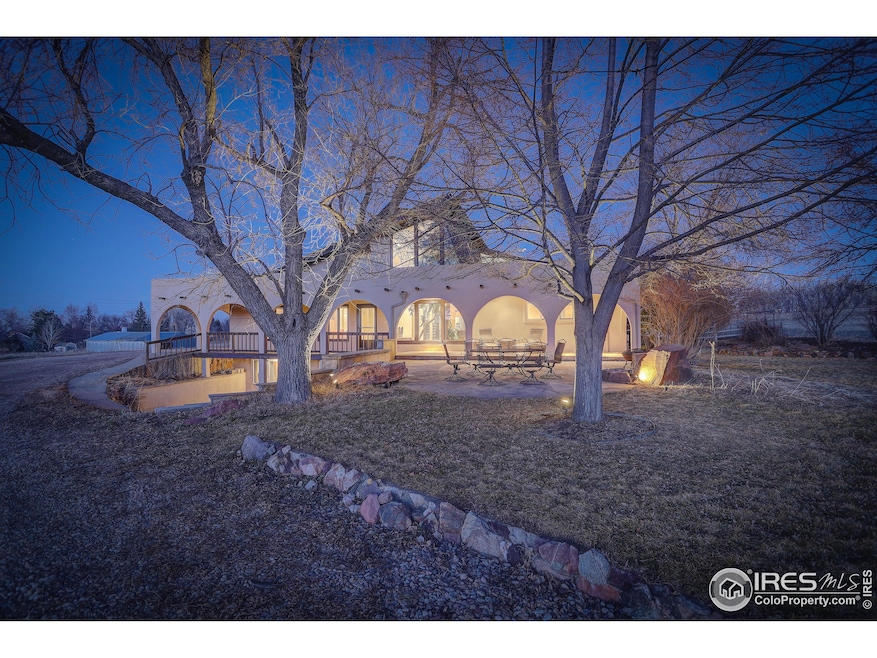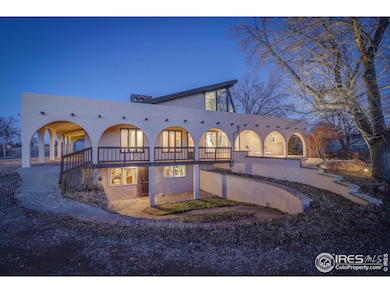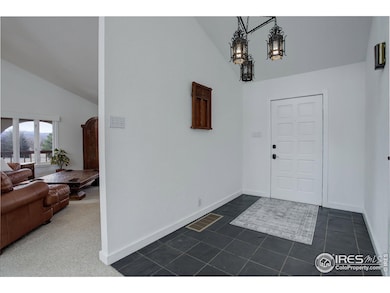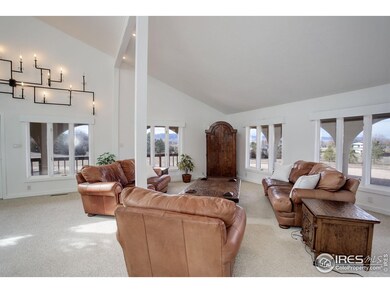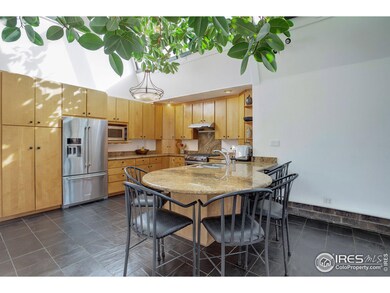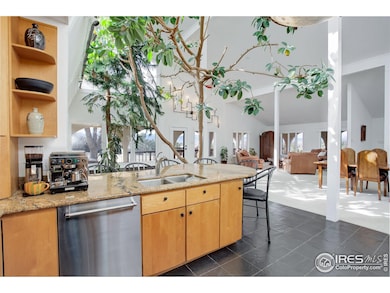
1866 Park Lake Dr Boulder, CO 80301
Estimated payment $22,650/month
Highlights
- Horses Allowed On Property
- Spa
- Mountain View
- Douglass Elementary School Rated A-
- Open Floorplan
- Contemporary Architecture
About This Home
Gracefully set in one of Boulder's most desired neighborhoods, this one-of-a-kind home offers panoramic Front Range Mountain views & exceptional privacy, just minutes from downtown Boulder. The open architecture features a 1500sf atrium great room with two 25' trees surrounded by windows that frame the mountain views. With over 5500 sf of finished space on three levels, the home offers one level living on the main floor, an upper-level loft, & a lower level featuring a 1000' studio apartment w/ a private entrance, rec room, workshop, exercise room, & a guest room. Circular staircase leads to a loft area that would make an excellent home office & offers rooftop deck access. The home's extensive windows, vaulted ceilings, exposed beam architecture, & large footprint offer unlimited potential for customization & expansion. Step outside to your private oasis, featuring a large flagstone patio & a wraparound deck with panoramic mountain views surrounded by mature trees, & landscaped flower beds. The backyard is fenced for pets & kids, & features a large organic garden, Backyard Adventures Playhouse playset, & a handcrafted cedar chicken coop. The property has a 12-zone irrigation system fed by a private well, is zoned for horses, & has unlimited potential.Located in the Park Lake neighborhood, with its own private lake for BBQs & picnics, the neighborhood also includes community access to Teller Farm Open Space & Boulder trails for hiking, biking, horseback riding, dog walks, etc. This contemporary estate features an open floor plan with the chef's kitchen seamlessly flowing into the living &dining areas, designed for effortless entertaining. The primary suite is its own retreat, featuring many windows & skylights, plenty of closet space, a spa-like jetted bath & large walk-in custom shower. Three additional secondary bedrooms are spacious & bright. Come and experience an estate where exceptional design & serene beauty meet, creating a living experience like no other.
Home Details
Home Type
- Single Family
Est. Annual Taxes
- $10,295
Year Built
- Built in 1976
Lot Details
- 2.75 Acre Lot
- Unincorporated Location
- Southern Exposure
- Fenced
- Level Lot
- Property is zoned RR
HOA Fees
- $25 Monthly HOA Fees
Parking
- 1 Car Garage
- Carport
- Driveway Level
Home Design
- Contemporary Architecture
- Composition Roof
- Stucco
Interior Spaces
- 4,184 Sq Ft Home
- 1-Story Property
- Open Floorplan
- Bar Fridge
- Cathedral Ceiling
- Skylights
- Window Treatments
- Family Room
- Dining Room
- Sun or Florida Room
- Mountain Views
Kitchen
- Eat-In Kitchen
- Gas Oven or Range
- Microwave
- Dishwasher
Flooring
- Wood
- Carpet
- Slate Flooring
Bedrooms and Bathrooms
- 4 Bedrooms
- Primary bathroom on main floor
- Spa Bath
Laundry
- Laundry on main level
- Dryer
- Washer
Basement
- Basement Fills Entire Space Under The House
- Natural lighting in basement
Outdoor Features
- Spa
- Patio
- Outdoor Storage
- Outbuilding
Schools
- Douglass Elementary School
- Platt Middle School
- Centaurus High School
Horse Facilities and Amenities
- Horses Allowed On Property
Utilities
- Forced Air Heating System
- Septic System
Listing and Financial Details
- Assessor Parcel Number R0037142
Community Details
Overview
- Association fees include common amenities
- South Central, Park Lake Subdivision
Recreation
- Park
- Hiking Trails
Map
Home Values in the Area
Average Home Value in this Area
Tax History
| Year | Tax Paid | Tax Assessment Tax Assessment Total Assessment is a certain percentage of the fair market value that is determined by local assessors to be the total taxable value of land and additions on the property. | Land | Improvement |
|---|---|---|---|---|
| 2024 | $10,171 | $110,111 | $44,288 | $65,823 |
| 2023 | $10,171 | $110,111 | $47,972 | $65,823 |
| 2022 | $8,032 | $81,068 | $39,907 | $41,161 |
| 2021 | $7,668 | $83,400 | $41,055 | $42,345 |
| 2020 | $5,553 | $57,715 | $28,386 | $29,329 |
| 2019 | $5,465 | $57,715 | $28,386 | $29,329 |
| 2018 | $4,763 | $49,738 | $23,688 | $26,050 |
| 2017 | $4,628 | $54,987 | $26,188 | $28,799 |
| 2016 | $5,643 | $58,442 | $27,860 | $30,582 |
| 2015 | $5,316 | $46,017 | $21,492 | $24,525 |
| 2014 | $4,723 | $46,017 | $21,492 | $24,525 |
Property History
| Date | Event | Price | Change | Sq Ft Price |
|---|---|---|---|---|
| 02/28/2025 02/28/25 | For Sale | $3,900,000 | -- | $932 / Sq Ft |
Deed History
| Date | Type | Sale Price | Title Company |
|---|---|---|---|
| Warranty Deed | $331,500 | Title America | |
| Deed | -- | -- | |
| Deed | -- | -- | |
| Deed | -- | -- |
Mortgage History
| Date | Status | Loan Amount | Loan Type |
|---|---|---|---|
| Open | $350,000 | New Conventional | |
| Closed | $490,000 | New Conventional | |
| Closed | $418,370 | Credit Line Revolving | |
| Closed | $545,500 | New Conventional | |
| Closed | $200,000 | Credit Line Revolving | |
| Closed | $250,000 | Credit Line Revolving | |
| Closed | $322,700 | Unknown | |
| Closed | $183,000 | Credit Line Revolving | |
| Closed | $430,000 | Unknown | |
| Closed | $80,000 | Credit Line Revolving | |
| Closed | $25,000 | Credit Line Revolving | |
| Closed | $46,650 | Stand Alone Second | |
| Closed | $298,350 | No Value Available | |
| Previous Owner | $277,000 | Unknown |
Similar Homes in Boulder, CO
Source: IRES MLS
MLS Number: 1027396
APN: 1465290-00-023
- 2208 Champlain Dr
- 8778 Arapahoe Rd
- 1498 Wicklow St
- 9022 Jason Ct
- 1542 Kilkenny St
- 2527 Columbine Cir
- 1341 N 95th St
- 3006 Thunder Lake Cir
- 3122 Notabon Ct
- 609 Corona Ct
- 2428 Concord Cir
- 1366 Teton Point
- 2975 Thunder Lake Cir
- 462 Blue Lake Trail
- 2547 Concord Cir
- 1775 Rockies Ct
- 9776 Arapahoe Rd
- 588 Beauprez Ave
- 2464 Ginny Way
- 9850 Arapahoe Rd
