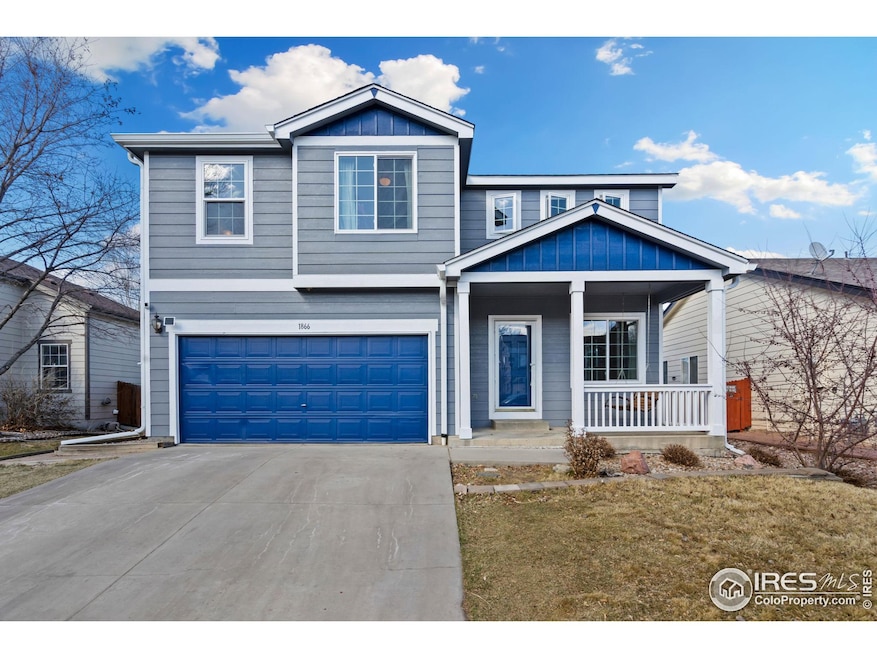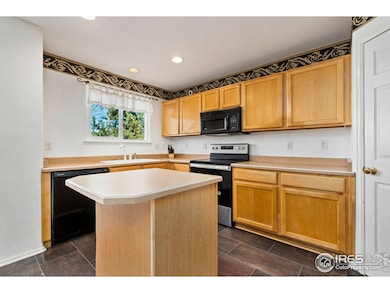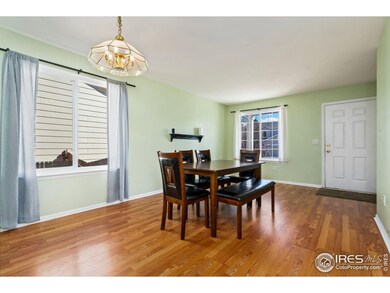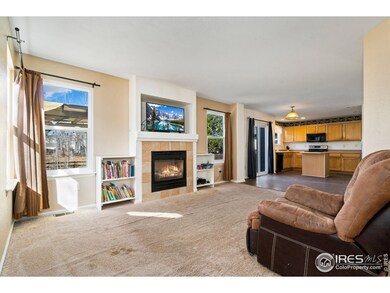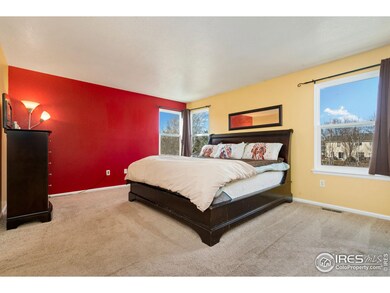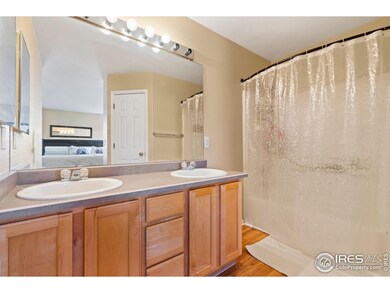
1866 Twin Lakes Cir Loveland, CO 80538
Highlights
- City View
- 2 Car Attached Garage
- Walk-In Closet
- Home Office
- Eat-In Kitchen
- Patio
About This Home
As of April 2025Welcome to 1866 Twin Lakes Circle, a 4-bedroom + loft/office, 3-bathroom home in the desirable Shamrock West neighborhood! Nestled just off Taft and 43rd, close to the foothills and several trails. LOW HOA FEE and NO METRO TAX. This spacious 2,800+ SQFT home offers a prime location with a fenced backyard that backs to open space-perfect for privacy and relaxation. Step inside to find a flexible layout featuring a formal dining area or great room, ideal for entertaining. The home has been thoughtfully improved with a new roof, new gutters, new windows, a new patio door, new exterior paint all in 2024 (comes with transferable warranties) and a new furnace & A/C (2021), ensuring comfort and efficiency for years to come. With its light-filled living spaces, versatile loft/office, and prime location near parks, schools, and shopping, this home is a rare find in Loveland.
Home Details
Home Type
- Single Family
Est. Annual Taxes
- $2,746
Year Built
- Built in 2000
Lot Details
- 6,160 Sq Ft Lot
- South Facing Home
- Fenced
- Level Lot
- Sprinkler System
HOA Fees
- $64 Monthly HOA Fees
Parking
- 2 Car Attached Garage
Home Design
- Wood Frame Construction
- Composition Roof
- Composition Shingle
Interior Spaces
- 2,883 Sq Ft Home
- 2-Story Property
- Gas Fireplace
- Window Treatments
- Dining Room
- Home Office
- City Views
- Basement Fills Entire Space Under The House
Kitchen
- Eat-In Kitchen
- Electric Oven or Range
- Dishwasher
- Kitchen Island
- Disposal
Flooring
- Carpet
- Vinyl
Bedrooms and Bathrooms
- 4 Bedrooms
- Walk-In Closet
- Primary Bathroom is a Full Bathroom
Laundry
- Dryer
- Washer
Outdoor Features
- Patio
- Exterior Lighting
Schools
- Centennial Elementary School
- Erwin Middle School
- Loveland High School
Additional Features
- Mineral Rights Excluded
- Forced Air Heating and Cooling System
Community Details
- Association fees include trash
- Greenbriar/Shamrock West Subdivision
Listing and Financial Details
- Assessor Parcel Number R1560107
Map
Home Values in the Area
Average Home Value in this Area
Property History
| Date | Event | Price | Change | Sq Ft Price |
|---|---|---|---|---|
| 04/02/2025 04/02/25 | Sold | $473,500 | -2.4% | $164 / Sq Ft |
| 03/05/2025 03/05/25 | For Sale | $485,000 | +51.6% | $168 / Sq Ft |
| 01/28/2019 01/28/19 | Off Market | $320,000 | -- | -- |
| 04/28/2017 04/28/17 | Sold | $320,000 | +6.7% | $124 / Sq Ft |
| 03/29/2017 03/29/17 | Pending | -- | -- | -- |
| 03/17/2017 03/17/17 | For Sale | $300,000 | -- | $116 / Sq Ft |
Tax History
| Year | Tax Paid | Tax Assessment Tax Assessment Total Assessment is a certain percentage of the fair market value that is determined by local assessors to be the total taxable value of land and additions on the property. | Land | Improvement |
|---|---|---|---|---|
| 2025 | $2,649 | $38,103 | $2,318 | $35,785 |
| 2024 | $2,649 | $38,103 | $2,318 | $35,785 |
| 2022 | $2,129 | $26,751 | $2,405 | $24,346 |
| 2021 | $2,187 | $27,520 | $2,474 | $25,046 |
| 2020 | $2,135 | $26,848 | $2,474 | $24,374 |
| 2019 | $2,099 | $26,848 | $2,474 | $24,374 |
| 2018 | $1,890 | $22,968 | $2,491 | $20,477 |
| 2017 | $1,628 | $22,968 | $2,491 | $20,477 |
| 2016 | $1,465 | $19,979 | $2,754 | $17,225 |
| 2015 | $1,453 | $19,980 | $2,750 | $17,230 |
| 2014 | $1,253 | $16,660 | $2,750 | $13,910 |
Mortgage History
| Date | Status | Loan Amount | Loan Type |
|---|---|---|---|
| Previous Owner | $88,900 | New Conventional | |
| Previous Owner | $327,000 | New Conventional | |
| Previous Owner | $313,399 | FHA | |
| Previous Owner | $314,204 | FHA | |
| Previous Owner | $236,578 | New Conventional | |
| Previous Owner | $236,492 | FHA | |
| Previous Owner | $232,750 | New Conventional | |
| Previous Owner | $208,800 | Unknown | |
| Previous Owner | $33,500 | Credit Line Revolving | |
| Previous Owner | $226,000 | Unknown | |
| Previous Owner | $25,000 | Unknown | |
| Previous Owner | $178,000 | No Value Available |
Deed History
| Date | Type | Sale Price | Title Company |
|---|---|---|---|
| Warranty Deed | $473,500 | First American Title | |
| Warranty Deed | $320,000 | The Guaranteed Group Title | |
| Warranty Deed | $245,000 | None Available | |
| Warranty Deed | $191,521 | -- |
Similar Homes in the area
Source: IRES MLS
MLS Number: 1027718
APN: 95031-60-006
- 4109 Georgetown Dr
- 1674 Box Prairie Cir
- 1578 Oak Creek Dr
- 2154 Campo Ct Unit 101
- 1820 Georgetown Ct
- 2240 Buckingham Cir
- 2250 W 44th St
- 3906 Ash Ave
- 4162 Balsa Ct
- 2515 W 44th St
- 1975 Mississippi St
- 2554 W 44th St
- 4220 Smith Park Ct
- 2622 W 45th St
- 1267 W 45th St
- 4822 Snowmass Ave
- 1744 W 50th St
- 1708 W 50th St
- 2278 Steamboat Springs St
- 1678 W 50th St
