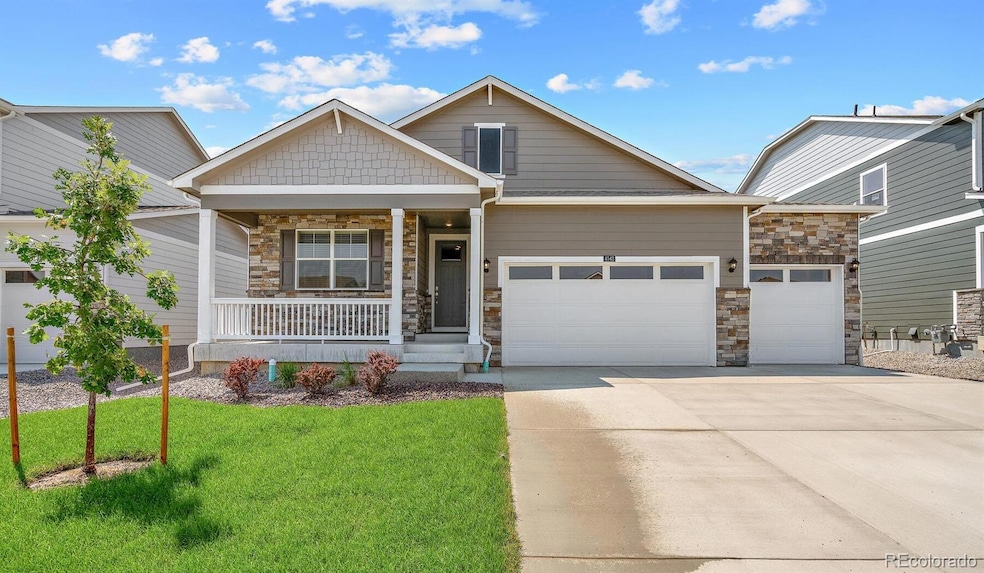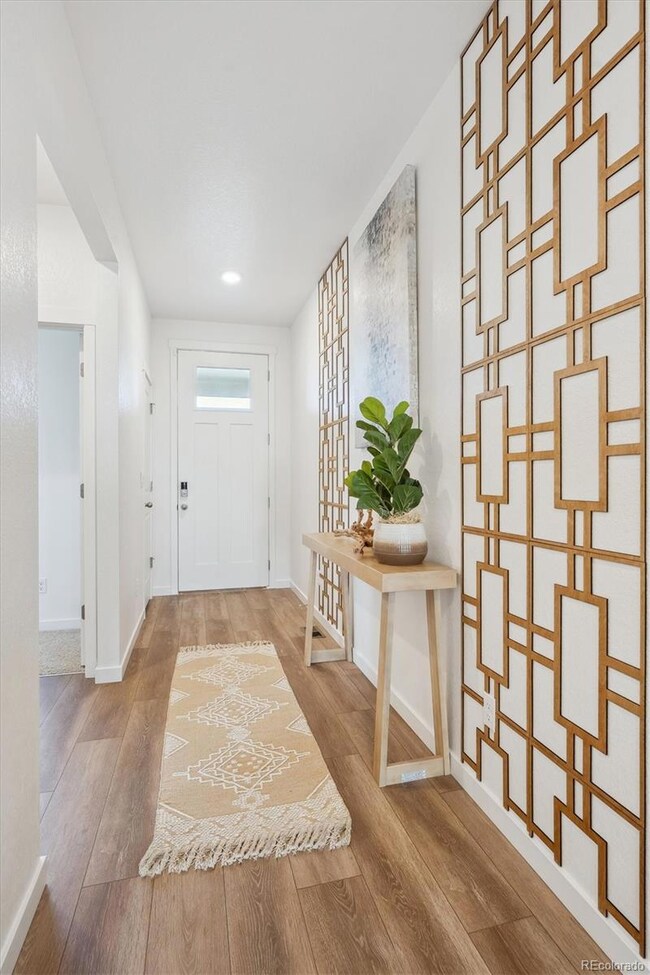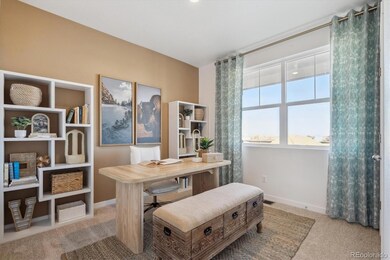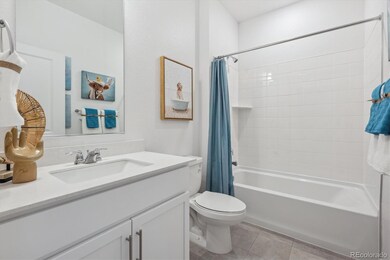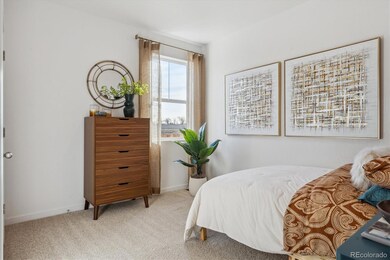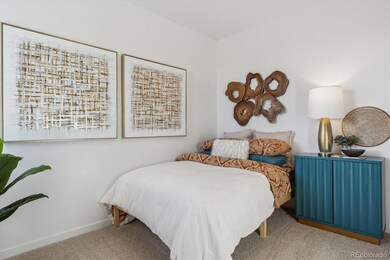
1866 Westport Ave Berthoud, CO 80513
Estimated payment $3,960/month
Highlights
- Fitness Center
- Primary Bedroom Suite
- Clubhouse
- Berthoud Elementary School Rated A-
- Open Floorplan
- Traditional Architecture
About This Home
Welcome to The Chatham, a beautifully designed one-story home offering the perfect blend of style and functionality. With 1,771 square feet of above-grade living space, this four-bedroom, two-bath home is an ideal fit for families and entertainers alike. As you step inside, you’ll immediately notice the luxury plank vinyl flooring that flows throughout the main living areas, adding durability and elegance. The heart of the home showcases a stunning kitchen with sleek gray cabinets, quartz countertops, and stainless steel appliances, all illuminated by an open and airy layout. The adjoining great room, complete with a fireplace, is perfect for cozy evenings, while large windows with included blinds bathe the space in natural light. This home boasts a spacious three-car-wide garage and a full, unfinished basement ready for your personal touch. Modern conveniences include a tankless water heater and smart home features for energy efficiency and effortless living. Located in a vibrant community packed with amenities, you’ll enjoy access to parks, trails, and recreational facilities that cater to all lifestyles. The Chatham is where quality craftsmanship meets contemporary living. ***Estimated Delivery Date: April. Photos are representative and not of actual property***
Listing Agent
D.R. Horton Realty, LLC Brokerage Email: sales@drhrealty.com License #40028178

Home Details
Home Type
- Single Family
Est. Annual Taxes
- $6,419
Year Built
- Built in 2025 | Under Construction
Lot Details
- 7,150 Sq Ft Lot
- Year Round Access
- Front Yard Sprinklers
- Private Yard
HOA Fees
- $83 Monthly HOA Fees
Parking
- 3 Car Attached Garage
- Smart Garage Door
Home Design
- Traditional Architecture
- Frame Construction
- Architectural Shingle Roof
- Cement Siding
- Concrete Block And Stucco Construction
- Concrete Perimeter Foundation
Interior Spaces
- 1-Story Property
- Open Floorplan
- Wired For Data
- Gas Fireplace
- Double Pane Windows
- Family Room with Fireplace
- Great Room
- Dining Room
- Unfinished Basement
- Basement Fills Entire Space Under The House
- Smart Thermostat
- Laundry Room
Kitchen
- Kitchen Island
- Quartz Countertops
Flooring
- Carpet
- Laminate
- Tile
Bedrooms and Bathrooms
- 4 Main Level Bedrooms
- Primary Bedroom Suite
- Walk-In Closet
- 2 Full Bathrooms
Eco-Friendly Details
- Smoke Free Home
Outdoor Features
- Covered patio or porch
- Rain Gutters
Schools
- Berthoud Elementary School
- Turner Middle School
- Berthoud High School
Utilities
- Forced Air Heating and Cooling System
- Heating System Uses Natural Gas
- 220 Volts
- 110 Volts
- Natural Gas Connected
- High Speed Internet
- Phone Available
- Cable TV Available
Listing and Financial Details
- Assessor Parcel Number 9411324019
Community Details
Overview
- Association fees include ground maintenance
- Berthoud Heritage Metro District No. 4 Association, Phone Number (970) 617-2469
- Built by D.R. Horton, Inc
- Vantage Subdivision, Chatham Floorplan
Amenities
- Clubhouse
Recreation
- Community Playground
- Fitness Center
- Community Pool
- Park
Map
Home Values in the Area
Average Home Value in this Area
Tax History
| Year | Tax Paid | Tax Assessment Tax Assessment Total Assessment is a certain percentage of the fair market value that is determined by local assessors to be the total taxable value of land and additions on the property. | Land | Improvement |
|---|---|---|---|---|
| 2025 | $2,389 | $15,401 | $15,401 | -- |
| 2024 | $2,389 | $15,401 | $15,401 | -- |
| 2022 | $382 | $2,546 | $2,546 | -- |
| 2021 | $382 | $2,546 | $2,546 | $0 |
| 2020 | $301 | $1,984 | $1,984 | $0 |
| 2019 | $295 | $1,984 | $1,984 | $0 |
Property History
| Date | Event | Price | Change | Sq Ft Price |
|---|---|---|---|---|
| 03/11/2025 03/11/25 | Pending | -- | -- | -- |
| 02/06/2025 02/06/25 | For Sale | $599,900 | -- | $339 / Sq Ft |
Similar Homes in Berthoud, CO
Source: REcolorado®
MLS Number: 9797738
APN: 94113-24-019
- 1866 Westport Ave
- 1884 Westport Ave
- 1836 Westport Ave
- 1898 Westport Ave
- 1923 Westport Ave
- 1876 Chaffee Crest Dr
- 1860 Chaffee Crest Dr
- 1102 Ridgefield Dr
- 1800 Vantage Pkwy
- 1815 Chaffee Crest Dr
- 1884 Sawtooth Mountain Dr
- 1866 Sawtooth Mountain Dr
- 1850 Sawtooth Mountain Dr
- 1818 Sawtooth Mountain Dr
- 740 W Co Road 10e
