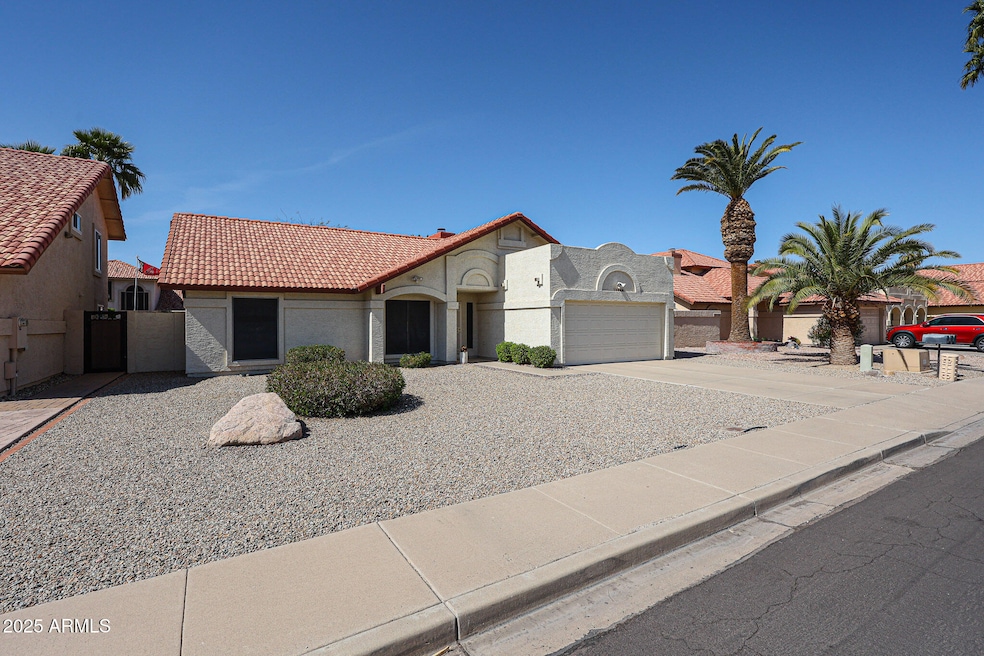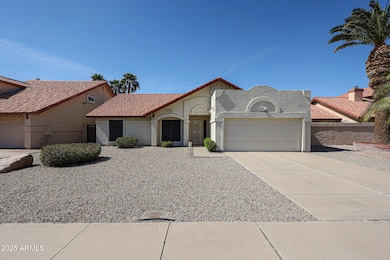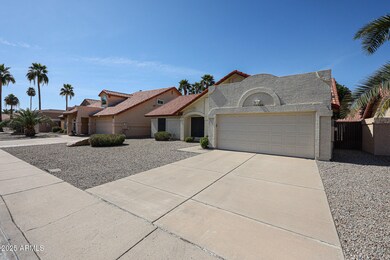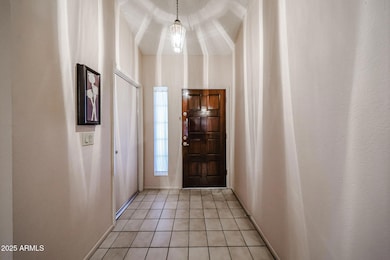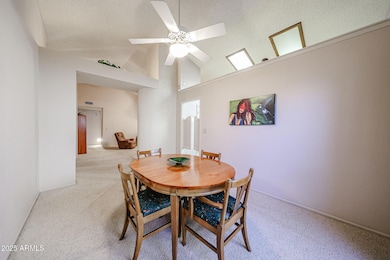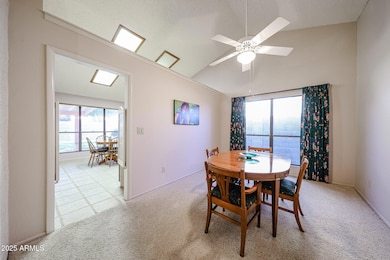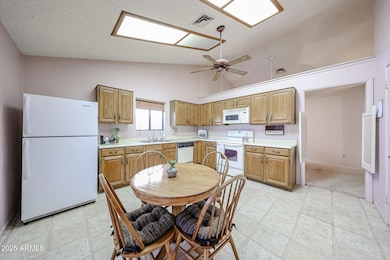
18660 N 71st Ln Glendale, AZ 85308
Arrowhead NeighborhoodEstimated payment $2,632/month
Highlights
- Vaulted Ceiling
- 1 Fireplace
- Dual Vanity Sinks in Primary Bathroom
- Arrowhead Elementary School Rated A-
- Eat-In Kitchen
- Cooling Available
About This Home
Welcome to this 3-bedroom, 2-bathroom home nestled in a highly sought-after neighborhood. With a spacious and inviting layout, vaulted ceilings, this home offers a perfect balance of size and comfort. The open living spaces are ideal for both entertaining or just relaxing by the fire place. The kitchen is open and inviting. The master bedroom is a peaceful retreat, featuring its own private bathroom with a separate tub and shower. Located in a friendly, well-established neighborhood, just minutes from schools, parks, shopping, and dining, making it an ideal choice for those looking for convenience and a sense of community! Original owner has taken great care of this gem!
Home Details
Home Type
- Single Family
Est. Annual Taxes
- $1,688
Year Built
- Built in 1985
Lot Details
- 6,500 Sq Ft Lot
- Block Wall Fence
- Grass Covered Lot
HOA Fees
- $40 Monthly HOA Fees
Parking
- 2 Car Garage
Home Design
- Wood Frame Construction
- Tile Roof
- Stucco
Interior Spaces
- 1,657 Sq Ft Home
- 1-Story Property
- Vaulted Ceiling
- Ceiling Fan
- 1 Fireplace
Kitchen
- Eat-In Kitchen
- Built-In Microwave
- Laminate Countertops
Flooring
- Carpet
- Tile
Bedrooms and Bathrooms
- 3 Bedrooms
- Primary Bathroom is a Full Bathroom
- 2 Bathrooms
- Dual Vanity Sinks in Primary Bathroom
- Bathtub With Separate Shower Stall
Schools
- Arrowhead Elementary School
- Highland Lakes Middle School
- Deer Valley High School
Utilities
- Cooling Available
- Heating Available
- High Speed Internet
- Cable TV Available
Community Details
- Association fees include street maintenance
- City Property Mgmt Association, Phone Number (602) 437-4777
- Arrowhead Ranch Area 8 Amd Subdivision
Listing and Financial Details
- Tax Lot 147
- Assessor Parcel Number 200-34-147
Map
Home Values in the Area
Average Home Value in this Area
Tax History
| Year | Tax Paid | Tax Assessment Tax Assessment Total Assessment is a certain percentage of the fair market value that is determined by local assessors to be the total taxable value of land and additions on the property. | Land | Improvement |
|---|---|---|---|---|
| 2025 | $1,688 | $20,977 | -- | -- |
| 2024 | $1,673 | $19,978 | -- | -- |
| 2023 | $1,673 | $30,370 | $6,070 | $24,300 |
| 2022 | $1,629 | $23,400 | $4,680 | $18,720 |
| 2021 | $1,717 | $21,670 | $4,330 | $17,340 |
| 2020 | $1,698 | $20,100 | $4,020 | $16,080 |
| 2019 | $1,656 | $19,830 | $3,960 | $15,870 |
| 2018 | $1,615 | $18,470 | $3,690 | $14,780 |
| 2017 | $1,571 | $17,080 | $3,410 | $13,670 |
| 2016 | $1,491 | $16,860 | $3,370 | $13,490 |
| 2015 | $1,382 | $16,250 | $3,250 | $13,000 |
Property History
| Date | Event | Price | Change | Sq Ft Price |
|---|---|---|---|---|
| 04/14/2025 04/14/25 | Price Changed | $439,000 | -2.2% | $265 / Sq Ft |
| 04/04/2025 04/04/25 | Price Changed | $449,000 | -2.2% | $271 / Sq Ft |
| 03/10/2025 03/10/25 | For Sale | $459,000 | -- | $277 / Sq Ft |
Deed History
| Date | Type | Sale Price | Title Company |
|---|---|---|---|
| Interfamily Deed Transfer | -- | -- |
Similar Homes in Glendale, AZ
Source: Arizona Regional Multiple Listing Service (ARMLS)
MLS Number: 6832927
APN: 200-34-147
- 7102 W Julie Dr
- 18645 N 71st Dr
- 7215 W Union Hills Dr
- 18643 N 73rd Ave
- 18665 N 70th Dr
- 18585 N 70th Ave
- 18860 N 73rd Dr
- 19037 N 73rd Ln
- 18224 N 70th Ave
- 6832 W Morrow Dr
- 6938 W Wescott Dr
- 7009 W Taro Ln
- 18997 N 74th Dr
- 18874 N 69th Ave
- 7402 W Kerry Way
- 18256 N 75th Ave
- 6720 W Mcrae Way
- 7221 W Libby St
- 7240 W Grovers Ave Unit 2
- 7626 W Mcrae Way
