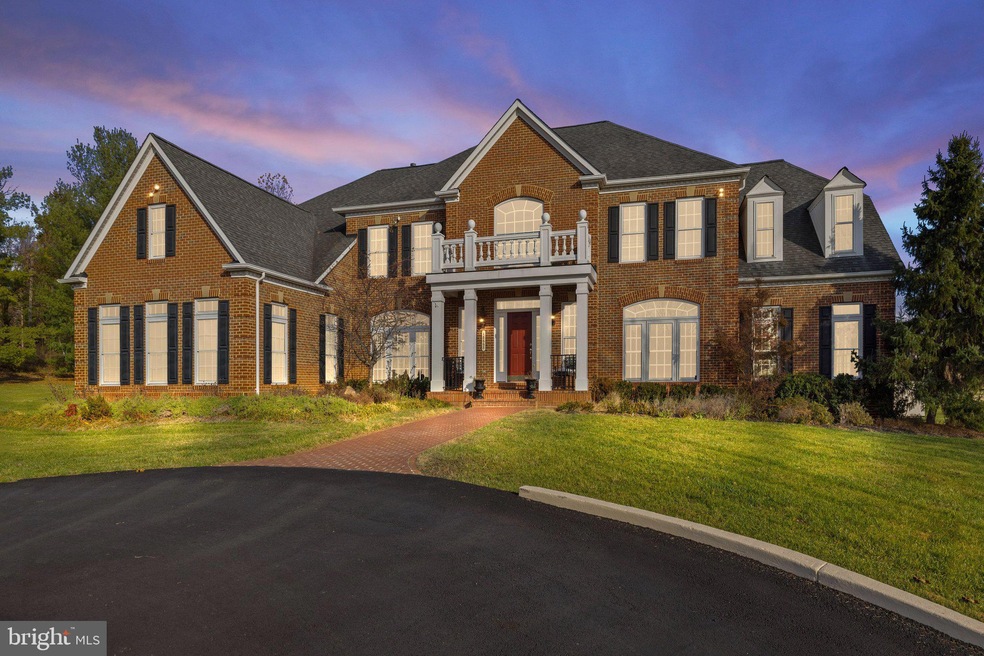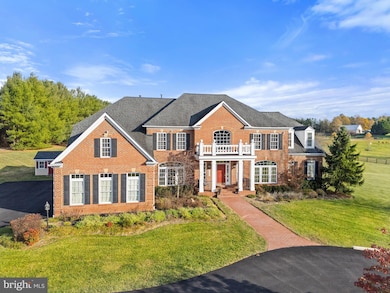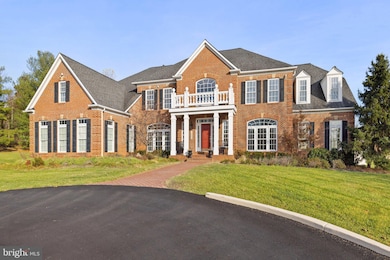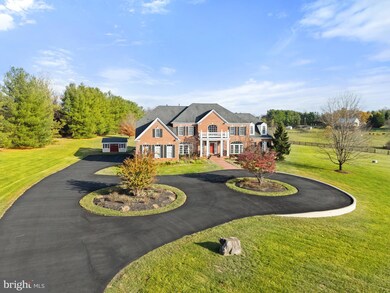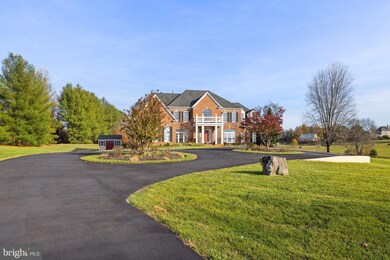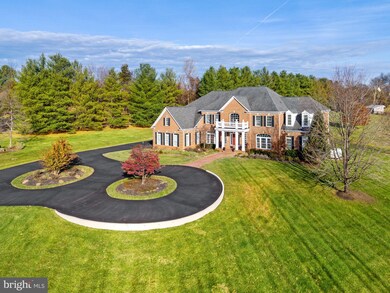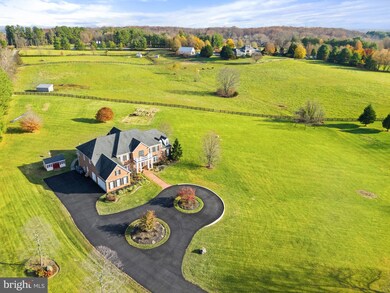
18668 Grove Church Ct Leesburg, VA 20175
Highlights
- Gourmet Kitchen
- Open Floorplan
- Pasture Views
- Loudoun County High School Rated A-
- Curved or Spiral Staircase
- Colonial Architecture
About This Home
As of February 2025Welcome to 18668 Grove Church Court!
Discover the perfect blend of privacy, space, and convenience with this stunning all-brick colonial home set on over 5 serene acres with no HOA! Offering over 6,150 square feet of pristine living space, this 5-bedroom, 4.5-bathroom retreat features a three-car side-load garage and an elegant circular driveway, providing ample space for both living and entertaining.
The main level is designed for comfort and sophistication, featuring a dramatic two-story foyer with a dual staircase, flanked by a formal library and dining room. The heart of the home is the expansive two-story family room with coffered ceilings and abundant natural light. Adjacent to the family room, the oversized solarium—flooded with light from two walls of windows and French doors—offers the ideal workspace or relaxation area, with access to a flagstone patio overlooking breathtaking views of the surrounding acreage and nearby horse farms.
The gourmet kitchen is a chef’s dream, boasting stainless-steel appliances, granite countertops, a coffee bar, a massive 16-foot center island, and a large eat-in area. French doors in the kitchen open to an additional flagstone patio, perfect for enjoying your morning coffee or hosting outdoor gatherings.
Upstairs, the spacious primary suite offers a private sitting room, a luxurious spa bathroom with dual vanities, a soaking tub, and an oversized separate shower. The upper level also includes three additional ensuite bedrooms, providing comfort and privacy for family and guests.
The lower level features an expansive 3,400-square-foot unfinished basement, offering endless possibilities for customization. Whether you envision a home theater, gym, additional bedrooms, or an in-law suite, this space is a blank canvas ready to meet your needs.
Additional features include a whole-house generator, ensuring peace of mind during power outages, and Verizon FIOS, offering high-speed internet for seamless remote work or streaming. Recent updates include newly finished hardwood floors, new carpet, and fresh paint throughout the home. The exterior has been freshly painted, and the property features a new water softener. Both HVAC systems and furnaces were replaced in 2016 and 2017, ensuring efficient heating and cooling year-round.
This exceptional property offers the space, privacy, and luxury rarely found in other neighborhoods—all within minutes of downtown Leesburg and Dulles Airport.
Don’t miss the opportunity to make this private retreat your forever home!
Home Details
Home Type
- Single Family
Est. Annual Taxes
- $11,401
Year Built
- Built in 2003
Lot Details
- 5.43 Acre Lot
- Cul-De-Sac
- Property is zoned AR1
Parking
- 3 Car Attached Garage
- Side Facing Garage
- Garage Door Opener
- Circular Driveway
- Off-Street Parking
Home Design
- Colonial Architecture
- Brick Exterior Construction
- Shingle Roof
- Asphalt Roof
- Concrete Perimeter Foundation
Interior Spaces
- Property has 3 Levels
- Open Floorplan
- Curved or Spiral Staircase
- Dual Staircase
- Built-In Features
- Chair Railings
- Crown Molding
- Tray Ceiling
- Vaulted Ceiling
- Ceiling Fan
- Recessed Lighting
- Fireplace With Glass Doors
- Screen For Fireplace
- Fireplace Mantel
- Double Pane Windows
- Palladian Windows
- Window Screens
- French Doors
- Six Panel Doors
- Entrance Foyer
- Family Room
- Sitting Room
- Living Room
- Formal Dining Room
- Sun or Florida Room
- Storage Room
- Pasture Views
- Attic
Kitchen
- Gourmet Kitchen
- Breakfast Room
- Built-In Double Oven
- Cooktop
- Built-In Microwave
- Ice Maker
- Dishwasher
- Stainless Steel Appliances
- Kitchen Island
- Upgraded Countertops
- Disposal
Flooring
- Wood
- Carpet
- Ceramic Tile
Bedrooms and Bathrooms
- 5 Bedrooms
- En-Suite Primary Bedroom
- Walk-In Closet
- Whirlpool Bathtub
- Bathtub with Shower
Laundry
- Laundry Room
- Laundry on main level
- Electric Dryer
- Washer
Unfinished Basement
- Walk-Up Access
- Interior and Exterior Basement Entry
- Sump Pump
Outdoor Features
- Patio
- Rain Gutters
- Porch
Schools
- Loudoun County High School
Utilities
- Forced Air Zoned Heating and Cooling System
- Humidifier
- Pellet Stove burns compressed wood to generate heat
- Heating System Powered By Owned Propane
- Vented Exhaust Fan
- Underground Utilities
- Water Treatment System
- Well
- Bottled Gas Water Heater
- Septic Tank
Community Details
- No Home Owners Association
- Built by NV HOMES
- Woodburn Subdivision, Monticello Floorplan
Listing and Financial Details
- Tax Lot 8
- Assessor Parcel Number 311260526000
Map
Home Values in the Area
Average Home Value in this Area
Property History
| Date | Event | Price | Change | Sq Ft Price |
|---|---|---|---|---|
| 02/05/2025 02/05/25 | Sold | $1,775,000 | -1.4% | $287 / Sq Ft |
| 12/05/2024 12/05/24 | For Sale | $1,799,900 | +2.9% | $291 / Sq Ft |
| 09/04/2024 09/04/24 | Sold | $1,750,000 | -2.5% | $284 / Sq Ft |
| 08/06/2024 08/06/24 | Pending | -- | -- | -- |
| 07/25/2024 07/25/24 | For Sale | $1,795,000 | -- | $292 / Sq Ft |
Tax History
| Year | Tax Paid | Tax Assessment Tax Assessment Total Assessment is a certain percentage of the fair market value that is determined by local assessors to be the total taxable value of land and additions on the property. | Land | Improvement |
|---|---|---|---|---|
| 2024 | $11,401 | $1,318,060 | $349,000 | $969,060 |
| 2023 | $11,377 | $1,300,240 | $306,600 | $993,640 |
| 2022 | $9,611 | $1,079,880 | $256,900 | $822,980 |
| 2021 | $8,918 | $910,000 | $246,900 | $663,100 |
| 2020 | $9,097 | $878,910 | $221,900 | $657,010 |
| 2019 | $8,786 | $840,750 | $211,900 | $628,850 |
| 2018 | $8,859 | $816,460 | $211,900 | $604,560 |
| 2017 | $8,967 | $797,050 | $211,900 | $585,150 |
| 2016 | $9,460 | $826,210 | $0 | $0 |
| 2015 | $8,965 | $577,930 | $0 | $577,930 |
| 2014 | $9,467 | $613,490 | $0 | $613,490 |
Mortgage History
| Date | Status | Loan Amount | Loan Type |
|---|---|---|---|
| Open | $500,000 | No Value Available | |
| Open | $1,095,720 | New Conventional | |
| Previous Owner | $1,312,500 | New Conventional | |
| Previous Owner | $738,000 | Stand Alone Refi Refinance Of Original Loan | |
| Previous Owner | $765,600 | New Conventional | |
| Previous Owner | $940,000 | Adjustable Rate Mortgage/ARM | |
| Previous Owner | $60,000 | Credit Line Revolving | |
| Previous Owner | $1,000,000 | New Conventional | |
| Previous Owner | $850,000 | New Conventional |
Deed History
| Date | Type | Sale Price | Title Company |
|---|---|---|---|
| Deed | $1,775,000 | Kvs Title | |
| Deed | $1,750,000 | Potomac Title | |
| Warranty Deed | $1,365,000 | -- | |
| Deed | $1,138,199 | -- |
Similar Homes in Leesburg, VA
Source: Bright MLS
MLS Number: VALO2084028
APN: 311-26-0526
- 18698 Woodburn Rd
- 18610 Woodburn Rd
- 18944 Woodburn Rd
- 18515 Lake Hill Dr
- 0 Harmony Church Rd
- 39913 Thomas Mill Rd
- 18969 Peale Ln
- 18936 Harmony Church Rd
- 0 Maintree Farm Ct Unit VALO2056776
- 520 Clagett St SW
- 19109 Peale Ln
- 1232 Bradfield Dr SW
- 611 Catesby Ct SW
- 18379 Sydnor Hill Ct
- 415 Meade Dr SW
- 413 Meade Dr SW
- 18102 Eaglesham Ct
- 409 Lacey Ct SW
- 303 Lawford Dr SW
- 206 Lawnhill Ct SW
