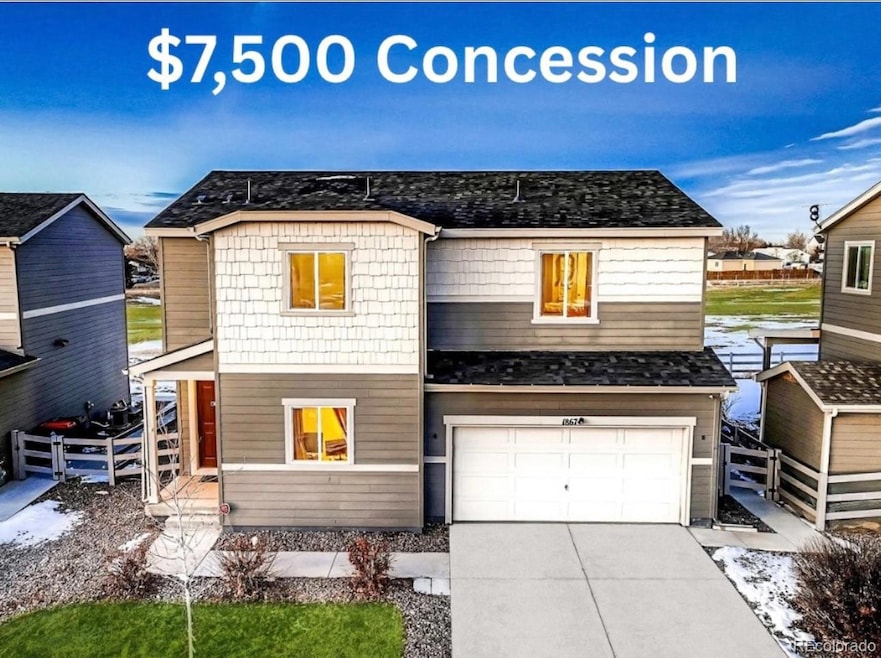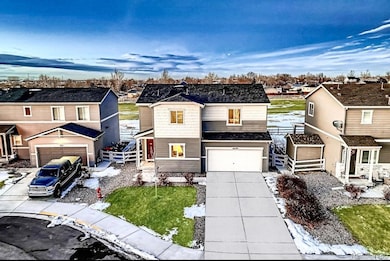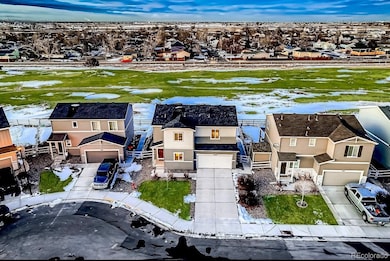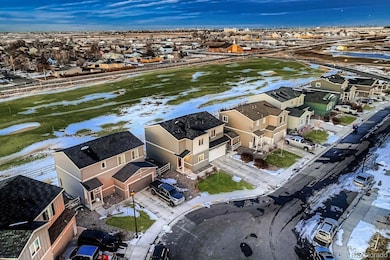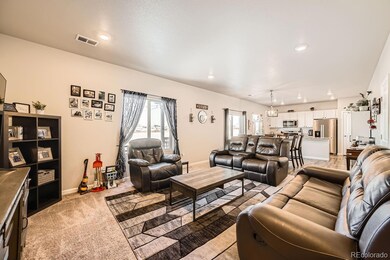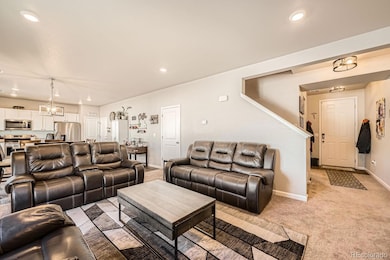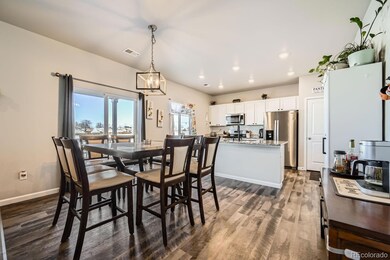
1867 Homestead Dr Fort Lupton, CO 80621
Tahoma Village at Coyote Creek NeighborhoodEstimated payment $3,164/month
Highlights
- Golf Course View
- Covered patio or porch
- Eat-In Kitchen
- Private Yard
- 2 Car Attached Garage
- Living Room
About This Home
**Seller is offering, $7,500 concession towards closings costs or to help buy down the rate buy down** This stunning, like-new home in the desirable Coyote Creek Subdivision offers 5 spacious bedrooms and 3 bathrooms, including a convenient main-level bedroom with a full bathroom. The property features a brand new roof and recently recharged A/C. The beautiful kitchen is a true highlight, with modern stainless steel appliances, a new microwave, granite countertops, a large granite island, and ample storage space—perfect for both everyday meals and entertaining. The luxurious primary suite boasts an oversized room, dual sinks, a spacious shower, and a massive walk-in closet. Enjoy breathtaking Colorado mountain views and direct access to the Coyote Creek Golf Course from the backyard, which is highlighted by a partial covered patio with custom railing, a large concrete patio, and a professionally landscaped yard. The backyard also includes already installed hanging lights and planters that stay with the home. Additional amenities include front and back sprinkler systems for easy maintenance. The long, oversized driveway can accommodate up to 4 vehicles, providing plenty of space for guests and family. For added convenience and security, the home also features a smart thermostat, smart garage door opener, and keypad entry door. Located just a 3-minute walk to the community park and a 5-minute drive to the Fort Lupton Recreational Center, this home offers the perfect blend of comfort, luxury, and convenience. With its exceptional layout, high-end finishes, and serene outdoor space, this home is a true gem!
Listing Agent
Resident Realty North Metro LLC Brokerage Email: Donella.COHomePros@gmail.com,303-304-2331 License #100075679

Home Details
Home Type
- Single Family
Est. Annual Taxes
- $2,705
Year Built
- Built in 2020
Lot Details
- 5,528 Sq Ft Lot
- South Facing Home
- Property is Fully Fenced
- Private Yard
HOA Fees
- $65 Monthly HOA Fees
Parking
- 2 Car Attached Garage
Property Views
- Golf Course
- Mountain
Home Design
- Frame Construction
- Composition Roof
- Vinyl Siding
Interior Spaces
- 2,329 Sq Ft Home
- 2-Story Property
- Smart Doorbell
- Living Room
- Dining Room
- Laundry Room
Kitchen
- Eat-In Kitchen
- Oven
- Cooktop
- Microwave
- Disposal
Flooring
- Carpet
- Tile
- Vinyl
Bedrooms and Bathrooms
- 5 Bedrooms
Home Security
- Carbon Monoxide Detectors
- Fire and Smoke Detector
Outdoor Features
- Covered patio or porch
- Exterior Lighting
- Rain Gutters
Schools
- Twombly Elementary School
- Fort Lupton Middle School
- Fort Lupton High School
Utilities
- Forced Air Heating and Cooling System
Listing and Financial Details
- Exclusions: Sellers Personal Property, Garage Refrigerater, Washer & Dryer, Small Plastic Shed.
- Assessor Parcel Number R0641301
Community Details
Overview
- Association fees include ground maintenance, trash
- Coyote Creek Association, Phone Number (970) 484-0101
- Coyote Creek Fg#2 Subdivision
Recreation
- Community Playground
- Park
- Trails
Map
Home Values in the Area
Average Home Value in this Area
Tax History
| Year | Tax Paid | Tax Assessment Tax Assessment Total Assessment is a certain percentage of the fair market value that is determined by local assessors to be the total taxable value of land and additions on the property. | Land | Improvement |
|---|---|---|---|---|
| 2024 | $2,705 | $34,930 | $6,700 | $28,230 |
| 2023 | $2,705 | $35,270 | $6,770 | $28,500 |
| 2022 | $2,392 | $26,170 | $3,480 | $22,690 |
| 2021 | $690 | $6,780 | $3,580 | $3,200 |
| 2020 | $247 | $2,730 | $2,730 | $0 |
| 2019 | $54 | $600 | $600 | $0 |
| 2018 | $203 | $2,240 | $2,240 | $0 |
| 2017 | $213 | $2,240 | $2,240 | $0 |
| 2016 | $30 | $330 | $330 | $0 |
| 2015 | $27 | $330 | $330 | $0 |
| 2014 | $29 | $330 | $330 | $0 |
Property History
| Date | Event | Price | Change | Sq Ft Price |
|---|---|---|---|---|
| 03/10/2025 03/10/25 | Price Changed | $515,000 | -1.9% | $221 / Sq Ft |
| 03/01/2025 03/01/25 | Price Changed | $525,000 | -1.9% | $225 / Sq Ft |
| 02/06/2025 02/06/25 | Price Changed | $535,000 | -0.9% | $230 / Sq Ft |
| 01/09/2025 01/09/25 | For Sale | $540,000 | +24.1% | $232 / Sq Ft |
| 03/26/2021 03/26/21 | Sold | $435,200 | +1.2% | $194 / Sq Ft |
| 02/25/2021 02/25/21 | Pending | -- | -- | -- |
| 02/03/2021 02/03/21 | For Sale | $429,990 | -- | $191 / Sq Ft |
Deed History
| Date | Type | Sale Price | Title Company |
|---|---|---|---|
| Special Warranty Deed | $435,200 | Parkway Title Llc |
Mortgage History
| Date | Status | Loan Amount | Loan Type |
|---|---|---|---|
| Open | $427,317 | FHA | |
| Closed | $17,092 | Stand Alone Second |
Similar Homes in Fort Lupton, CO
Source: REcolorado®
MLS Number: 3525158
APN: R0641301
- 1908 Homestead Dr
- 907 Elm Ct
- 533 Pioneer Ct
- 941 Sarah Ave
- 2120 Christina St
- 2130 Christina St
- 1141 Beech St
- 2131 Christina St
- 2134 Alyssa St
- 2144 Alyssa St
- 2154 Alyssa St
- 2171 Christina St
- 319 Mountain View Ave
- 269 Ponderosa Place
- 2145 Alyssa St
- 2164 Alyssa St
- 2174 Alyssa St
- 2184 Alyssa St
- 2175 Alyssa St
- 2204 Alyssa St
