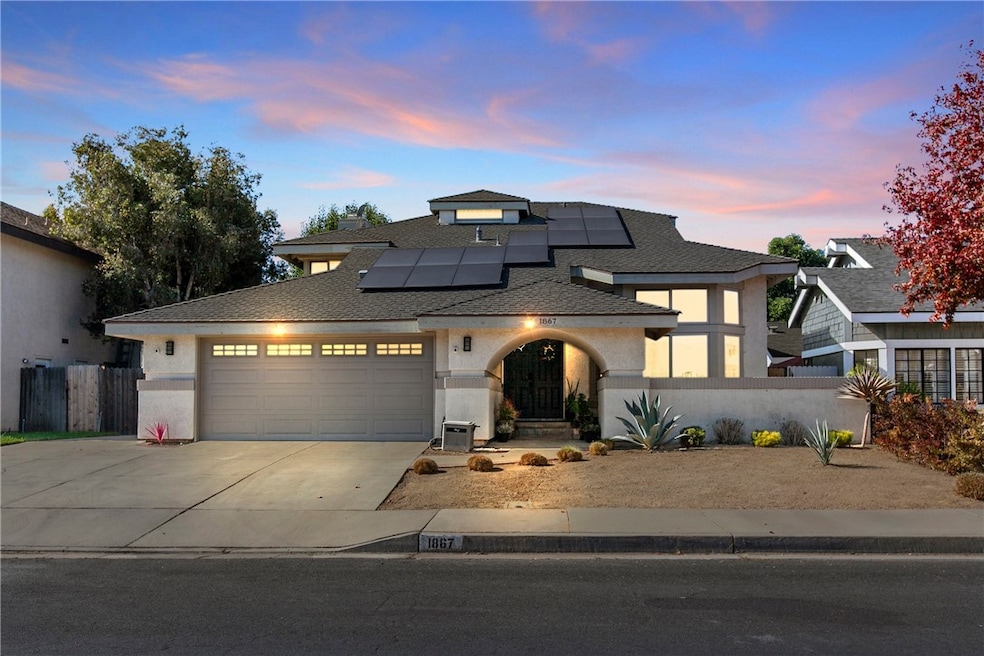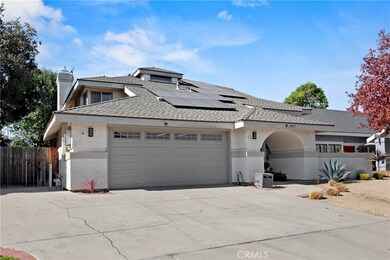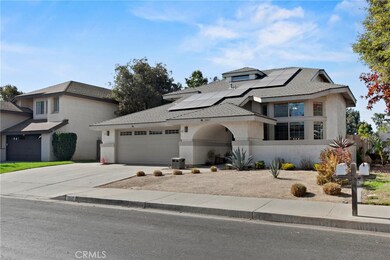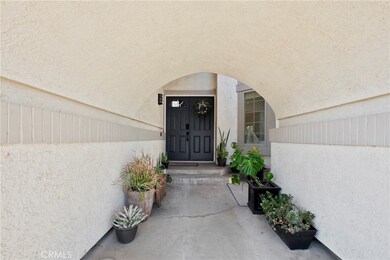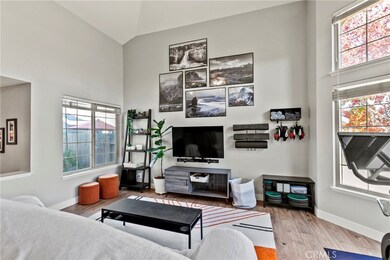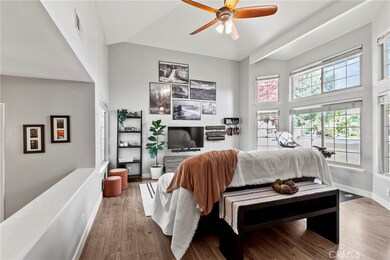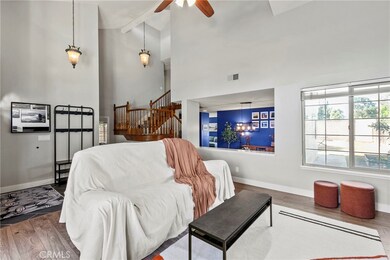
1867 Olive Dr Santa Maria, CA 93454
Santa Maria East NeighborhoodHighlights
- High Ceiling
- No HOA
- Double Door Entry
- Quartz Countertops
- Neighborhood Views
- 2 Car Attached Garage
About This Home
As of December 2024This beautifully updated 4-bedroom, 3-bathroom, 2,265 sqft home in Santa Maria combines modern amenities with stylish upgrades and an ideal location. The remodeled kitchen features new cabinets, Silestone countertops, a resealed butcher block island, and high-end smart appliances, opening to a cozy family room with a fireplace and wet bar—perfect for gatherings. The home also includes a spacious dining room and a living room with high ceilings, creating an airy and inviting atmosphere. The upstairs primary suite offers an oversized closet and a luxurious bathroom with a jetted tub. With two more bedrooms conveniently located upstairs and one bedroom downstairs, the home offers a spacious and flexible floor plan that accommodates both privacy and easy accessibility. Throughout, you’ll find updated light fixtures, porcelain tile, and laminate flooring. With an upgraded HVAC system, Central AC, a tankless water heater, and energy-efficient solar panels (NEM 2.0), this home is as functional as it is beautiful. Set on a large lot with drought-tolerant landscaping and a manual awning for shaded outdoor relaxation, this home also offers convenient access to the Enos Ranch Business Center via a footpath, just a 7-minute walk away. This property perfectly blends comfort, style, and accessibility—schedule a showing to experience it for yourself!
Last Agent to Sell the Property
Keller Williams Realty Central Coast Brokerage Phone: 805-556-2405 License #02098312

Home Details
Home Type
- Single Family
Est. Annual Taxes
- $6,609
Year Built
- Built in 1982 | Remodeled
Lot Details
- 7,841 Sq Ft Lot
- Density is up to 1 Unit/Acre
Parking
- 2 Car Attached Garage
- Parking Available
- Driveway
Home Design
- Slab Foundation
Interior Spaces
- 2,265 Sq Ft Home
- 2-Story Property
- Wet Bar
- Built-In Features
- High Ceiling
- Ceiling Fan
- Double Door Entry
- Living Room with Fireplace
- Dining Room
- Storage
- Laundry Room
- Neighborhood Views
Kitchen
- Gas Range
- Range Hood
- Microwave
- Dishwasher
- Kitchen Island
- Quartz Countertops
Flooring
- Laminate
- Tile
Bedrooms and Bathrooms
- 4 Bedrooms | 1 Main Level Bedroom
- Walk-In Closet
- 3 Full Bathrooms
- Bathtub
- Walk-in Shower
Eco-Friendly Details
- Solar owned by seller
Outdoor Features
- Shed
- Rain Gutters
Schools
- Fesler Middle School
- Santa Maria High School
Utilities
- Central Heating and Cooling System
- Natural Gas Connected
- Tankless Water Heater
- Water Softener
Community Details
- No Home Owners Association
Listing and Financial Details
- Tax Lot 3
- Tax Tract Number 5279
- Assessor Parcel Number 128079003
- Seller Considering Concessions
Map
Home Values in the Area
Average Home Value in this Area
Property History
| Date | Event | Price | Change | Sq Ft Price |
|---|---|---|---|---|
| 12/19/2024 12/19/24 | Sold | $765,000 | 0.0% | $338 / Sq Ft |
| 11/18/2024 11/18/24 | Pending | -- | -- | -- |
| 11/14/2024 11/14/24 | For Sale | $765,000 | +39.1% | $338 / Sq Ft |
| 02/12/2021 02/12/21 | Sold | $550,000 | +4.8% | $243 / Sq Ft |
| 01/08/2021 01/08/21 | Pending | -- | -- | -- |
| 01/01/2021 01/01/21 | For Sale | $525,000 | +22.1% | $232 / Sq Ft |
| 09/08/2016 09/08/16 | Sold | $430,000 | -- | $190 / Sq Ft |
Tax History
| Year | Tax Paid | Tax Assessment Tax Assessment Total Assessment is a certain percentage of the fair market value that is determined by local assessors to be the total taxable value of land and additions on the property. | Land | Improvement |
|---|---|---|---|---|
| 2023 | $6,609 | $583,664 | $182,070 | $401,594 |
| 2022 | $6,381 | $572,220 | $178,500 | $393,720 |
| 2021 | $5,112 | $461,046 | $134,025 | $327,021 |
| 2020 | $5,102 | $456,319 | $132,651 | $323,668 |
| 2019 | $5,041 | $447,372 | $130,050 | $317,322 |
| 2018 | $4,974 | $438,600 | $127,500 | $311,100 |
| 2017 | $4,916 | $430,000 | $125,000 | $305,000 |
| 2016 | $2,994 | $259,550 | $99,315 | $160,235 |
| 2014 | $2,815 | $250,646 | $95,908 | $154,738 |
Mortgage History
| Date | Status | Loan Amount | Loan Type |
|---|---|---|---|
| Open | $619,650 | VA | |
| Previous Owner | $562,650 | VA | |
| Previous Owner | $430,000 | VA | |
| Previous Owner | $333,500 | New Conventional | |
| Previous Owner | $334,000 | New Conventional | |
| Previous Owner | $342,000 | New Conventional | |
| Previous Owner | $50,000 | Unknown | |
| Previous Owner | $354,167 | Fannie Mae Freddie Mac | |
| Previous Owner | $60,000 | Credit Line Revolving | |
| Previous Owner | $20,000 | Credit Line Revolving | |
| Previous Owner | $252,000 | Unknown | |
| Previous Owner | $40,000 | Unknown | |
| Previous Owner | $35,000 | Stand Alone Second | |
| Previous Owner | $176,400 | No Value Available |
Deed History
| Date | Type | Sale Price | Title Company |
|---|---|---|---|
| Grant Deed | $765,000 | Fidelity National Title | |
| Grant Deed | $550,000 | Fidelity National Title Co | |
| Grant Deed | $430,000 | First American Title Company | |
| Interfamily Deed Transfer | -- | First American Title Co | |
| Grant Deed | $196,000 | Lawyers Title Company |
Similar Homes in Santa Maria, CA
Source: California Regional Multiple Listing Service (CRMLS)
MLS Number: PI24229108
APN: 128-079-003
- 1963 Celebration Ave
- 1981 Olive Dr
- 1957 Celebration Ave
- 681 Daniel Dr
- 211 E Newlove Dr Unit F
- 2336 Nightshade Ln
- 1701 S Thornburg St Unit 75
- 1701 S Thornburg St Unit 26
- 1701 S Thornburg St Unit 73
- 1701 S Thornburg St Unit 35
- 1701 S Thornburg St Unit 153
- 1701 S Thornburg St Unit 3
- 1701 S Thornburg St Unit 108
- 1701 S Thornburg St Unit 28
- 320 Alcazar Dr
- 310 E Mccoy Ln Unit 2K
- 2305 Eastbury Way
- 418 Santa Anita St
- 2312 Timsbury Way
- 2461 Santa Rosa St
