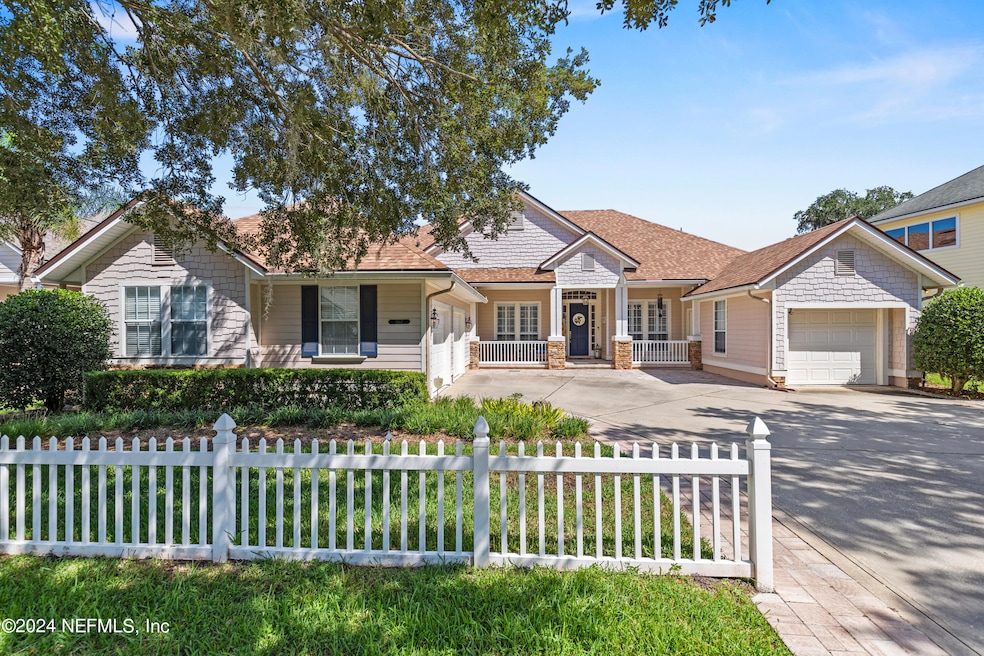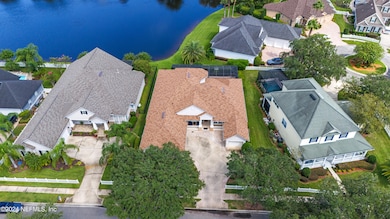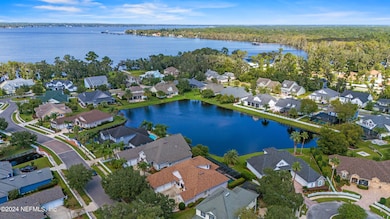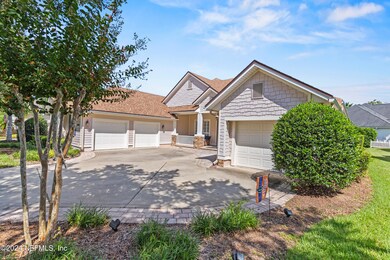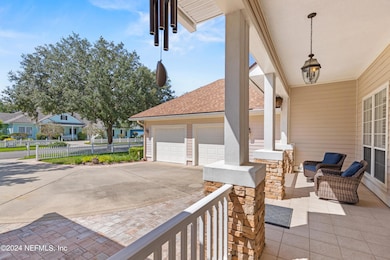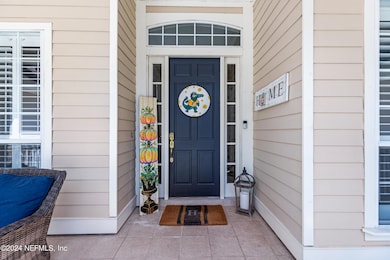
1867 Paradise Moorings Blvd Middleburg, FL 32068
Estimated payment $4,770/month
Highlights
- Boat Dock
- Spa
- Pond View
- Fleming Island High School Rated A
- Home fronts a pond
- Clubhouse
About This Home
Welcome to Paradise Moorings, the highly desired gated community known for its white picket fences and Low Country style homes. Come see this Model-Like Custom Rosewood home in a neighborhood where residents enjoy close proximity to shopping and dining in Fleming Island and can take advantage of a private community boat ramp and dock on Doctors Lake, perfect for boating and jet-ski enthusiasts. This elegant home with pond views showcases high-end upgrades and improvements, including quartz countertops with a California flair in the kitchen, stainless steel appliances, and upgraded bathroom vanities. Additional features include a custom-built office space and a wine bar. Bonus room upstairs can be that extra bedroom you need with large closet and ensuite bath. High ceilings, plantation shutters, and crown molding throughout provide a sense of space and luxury. Relax in your back yard with pool and hot tub on the days you aren't out on the water from the neighborhoods own boat ramp.
Home Details
Home Type
- Single Family
Est. Annual Taxes
- $5,397
Year Built
- Built in 2003
Lot Details
- 10,019 Sq Ft Lot
- Home fronts a pond
- Property fronts a private road
- Vinyl Fence
- Front and Back Yard Sprinklers
HOA Fees
- $133 Monthly HOA Fees
Parking
- 3 Car Attached Garage
- Garage Door Opener
Home Design
- Shingle Roof
- Siding
Interior Spaces
- 3,650 Sq Ft Home
- 2-Story Property
- Built-In Features
- Vaulted Ceiling
- Ceiling Fan
- Gas Fireplace
- Entrance Foyer
- Screened Porch
- Pond Views
Kitchen
- Eat-In Kitchen
- Breakfast Bar
- Electric Range
- Microwave
- Dishwasher
- Wine Cooler
- Kitchen Island
- Disposal
Flooring
- Wood
- Carpet
- Tile
Bedrooms and Bathrooms
- 4 Bedrooms
- Split Bedroom Floorplan
- Walk-In Closet
- 4 Full Bathrooms
- Bathtub With Separate Shower Stall
Laundry
- Laundry on lower level
- Sink Near Laundry
Home Security
- Security Gate
- Fire and Smoke Detector
Schools
- Swimming Pen Creek Elementary School
- Lakeside Middle School
- Fleming Island High School
Utilities
- Central Heating and Cooling System
- Heat Pump System
- Gas Water Heater
Additional Features
- Energy-Efficient Windows
- Spa
Listing and Financial Details
- Assessor Parcel Number 36042500831100153
Community Details
Overview
- Paradise Moorings Subdivision
Amenities
- Clubhouse
Recreation
- Boat Dock
- Community Boat Launch
Map
Home Values in the Area
Average Home Value in this Area
Tax History
| Year | Tax Paid | Tax Assessment Tax Assessment Total Assessment is a certain percentage of the fair market value that is determined by local assessors to be the total taxable value of land and additions on the property. | Land | Improvement |
|---|---|---|---|---|
| 2024 | $5,256 | $375,203 | -- | -- |
| 2023 | $5,256 | $364,275 | $0 | $0 |
| 2022 | $4,992 | $353,666 | $0 | $0 |
| 2021 | $4,968 | $343,366 | $0 | $0 |
| 2020 | $4,791 | $338,626 | $0 | $0 |
| 2019 | $4,635 | $325,031 | $0 | $0 |
| 2018 | $4,276 | $318,971 | $0 | $0 |
| 2017 | $4,259 | $312,410 | $0 | $0 |
| 2016 | $4,259 | $305,984 | $0 | $0 |
| 2015 | $4,354 | $303,857 | $0 | $0 |
| 2014 | $4,248 | $301,445 | $0 | $0 |
Property History
| Date | Event | Price | Change | Sq Ft Price |
|---|---|---|---|---|
| 02/17/2025 02/17/25 | Price Changed | $750,000 | -3.2% | $205 / Sq Ft |
| 02/10/2025 02/10/25 | For Sale | $775,000 | +61.5% | $212 / Sq Ft |
| 12/17/2023 12/17/23 | Off Market | $480,000 | -- | -- |
| 08/12/2019 08/12/19 | Sold | $480,000 | -6.8% | $130 / Sq Ft |
| 07/12/2019 07/12/19 | Pending | -- | -- | -- |
| 05/15/2019 05/15/19 | For Sale | $515,000 | -- | $139 / Sq Ft |
Deed History
| Date | Type | Sale Price | Title Company |
|---|---|---|---|
| Warranty Deed | $480,000 | Attorney | |
| Corporate Deed | $80,000 | -- | |
| Corporate Deed | $252,000 | -- | |
| Corporate Deed | $80,000 | -- | |
| Warranty Deed | $389,000 | -- |
Mortgage History
| Date | Status | Loan Amount | Loan Type |
|---|---|---|---|
| Open | $380,000 | New Conventional | |
| Previous Owner | $48,000 | Stand Alone Second | |
| Previous Owner | $396,000 | New Conventional | |
| Previous Owner | $430,000 | Unknown | |
| Previous Owner | $50,000 | Credit Line Revolving | |
| Previous Owner | $380,500 | Unknown | |
| Previous Owner | $68,000 | Credit Line Revolving | |
| Previous Owner | $311,000 | Purchase Money Mortgage | |
| Closed | $38,900 | No Value Available |
Similar Homes in Middleburg, FL
Source: realMLS (Northeast Florida Multiple Listing Service)
MLS Number: 2069528
APN: 36-04-25-008311-001-53
- 1851 Paradise Moorings Blvd
- 1924 Moorings Cir
- 1640 Morningside Dr
- 3097 Nautilus Rd
- 2616 Cold Harbor Ct
- 1739 Ashwood Cir
- 1689 Aletha Manor
- 3461 Mainard Branch Ct
- 2649 Hastate Ct
- 2126 Center Way
- 3441 Mainard Branch Ct
- 1772 Lakemont Cir
- 1935 Saint George Ct
- 2292 Sloop Ct
- 1962 Little River Dr
- 1842 Creekbank Dr
- 2176 Autumn Cove Cir
- 2054 Ashton St
- 2480 Stoney Glen Dr
- 2159 Oak Trail Ln
