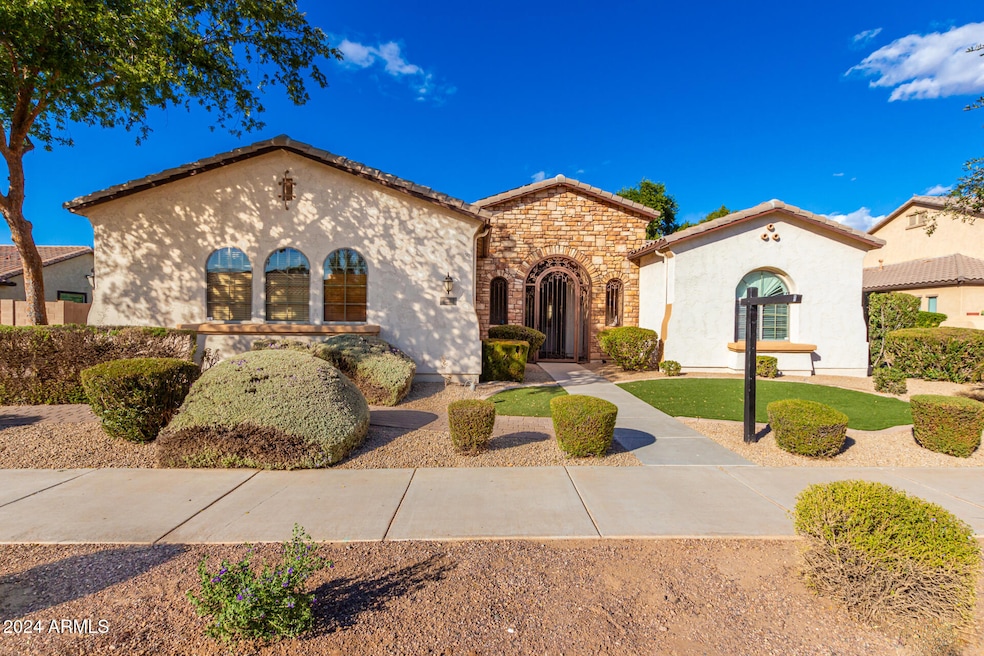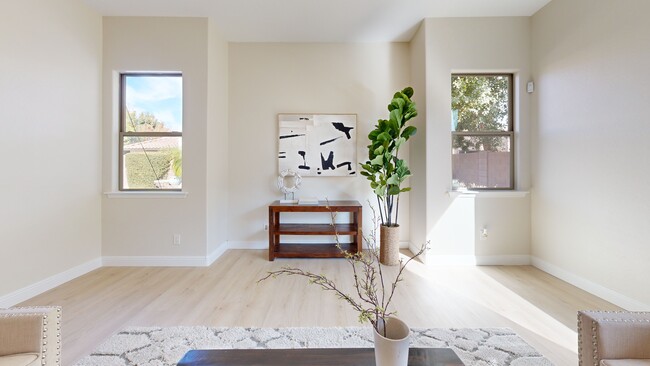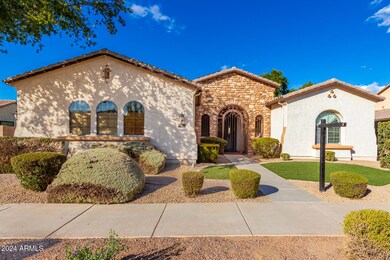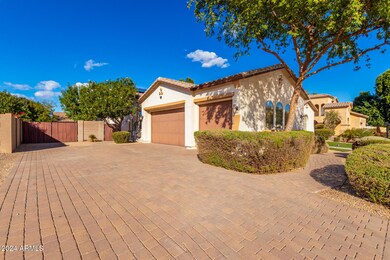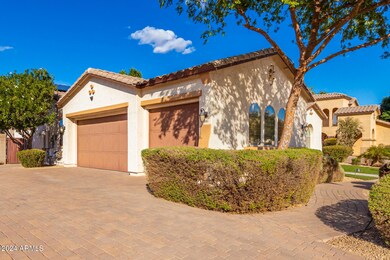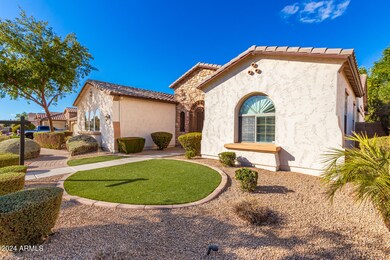
18672 E Celtic Manor Dr Queen Creek, AZ 85142
Sossaman Estates NeighborhoodHighlights
- Play Pool
- RV Gated
- Private Yard
- Cortina Elementary School Rated A
- Granite Countertops
- Eat-In Kitchen
About This Home
As of March 2025Remodeled Luxury Basement Home with Gated Courtyard Entry in Sossaman Estates, 6 Bedrooms/4 Full Baths & Huge Bonus Room, All New Flooring Throughout, Fresh Interior Paint, Updated Kitchen with New Cabinets with Pull-out Shelves and Soft Close, Stainless Steel Appliances with Gas Cook-Top, Stainless Steel Hood with Custom Backsplash, Wall Oven, Beverage Refrigerator, Huge Island & Walk-in Pantry, Separate Living, Family & Formal Dining Areas, Walk-In Shower in Owner Bath with Lots of Built-In Cabinets in Walk-In Closest, Good Sized Laundry Room with Cabinets & Sink, Extended Covered Patio, Travertine Flooring, Pebble-Tec Play Pool w/ Water Feature & Gas Firepots, Artificial Turf, RV Gate & RV Parking OK, Side Entry Garage w/ Insulated Doors, Soft Water System, New Roof 9/24 & Owned Solar
Home Details
Home Type
- Single Family
Est. Annual Taxes
- $3,320
Year Built
- Built in 2006
Lot Details
- 0.26 Acre Lot
- Block Wall Fence
- Artificial Turf
- Front and Back Yard Sprinklers
- Sprinklers on Timer
- Private Yard
- Grass Covered Lot
HOA Fees
- $150 Monthly HOA Fees
Parking
- 3 Car Garage
- Garage Door Opener
- RV Gated
Home Design
- Roof Updated in 2024
- Wood Frame Construction
- Tile Roof
- Stucco
Interior Spaces
- 4,349 Sq Ft Home
- 1-Story Property
- Ceiling height of 9 feet or more
- Double Pane Windows
- Finished Basement
Kitchen
- Eat-In Kitchen
- Breakfast Bar
- Gas Cooktop
- Built-In Microwave
- Kitchen Island
- Granite Countertops
Flooring
- Carpet
- Laminate
Bedrooms and Bathrooms
- 6 Bedrooms
- Bathroom Updated in 2024
- Primary Bathroom is a Full Bathroom
- 4 Bathrooms
- Dual Vanity Sinks in Primary Bathroom
Outdoor Features
- Play Pool
- Patio
- Playground
Schools
- Cortina Elementary
- Higley High School
Utilities
- Refrigerated Cooling System
- Heating System Uses Natural Gas
Listing and Financial Details
- Tax Lot 37
- Assessor Parcel Number 314-04-149
Community Details
Overview
- Association fees include ground maintenance
- Brown Community Mana Association, Phone Number (480) 539-1396
- Built by CAPITAL PACIFIC HOMES
- Sossaman Estates Subdivision
Recreation
- Community Playground
- Bike Trail
Map
Home Values in the Area
Average Home Value in this Area
Property History
| Date | Event | Price | Change | Sq Ft Price |
|---|---|---|---|---|
| 03/06/2025 03/06/25 | Sold | $953,000 | -4.7% | $219 / Sq Ft |
| 01/04/2025 01/04/25 | Price Changed | $999,900 | -9.1% | $230 / Sq Ft |
| 11/18/2024 11/18/24 | Price Changed | $1,099,900 | -4.3% | $253 / Sq Ft |
| 11/14/2024 11/14/24 | Price Changed | $1,149,800 | 0.0% | $264 / Sq Ft |
| 11/08/2024 11/08/24 | For Sale | $1,149,900 | +140.6% | $264 / Sq Ft |
| 10/07/2016 10/07/16 | Sold | $478,000 | +0.6% | $110 / Sq Ft |
| 08/26/2016 08/26/16 | For Sale | $475,000 | -- | $109 / Sq Ft |
Tax History
| Year | Tax Paid | Tax Assessment Tax Assessment Total Assessment is a certain percentage of the fair market value that is determined by local assessors to be the total taxable value of land and additions on the property. | Land | Improvement |
|---|---|---|---|---|
| 2025 | $3,320 | $39,130 | -- | -- |
| 2024 | $3,359 | $37,267 | -- | -- |
| 2023 | $3,359 | $64,960 | $12,990 | $51,970 |
| 2022 | $3,250 | $49,430 | $9,880 | $39,550 |
| 2021 | $3,315 | $45,450 | $9,090 | $36,360 |
| 2020 | $3,363 | $42,410 | $8,480 | $33,930 |
| 2019 | $3,416 | $39,300 | $7,860 | $31,440 |
| 2018 | $3,475 | $37,580 | $7,510 | $30,070 |
| 2017 | $2,984 | $31,660 | $6,330 | $25,330 |
| 2016 | $2,712 | $31,560 | $6,310 | $25,250 |
| 2015 | $2,578 | $30,950 | $6,190 | $24,760 |
Mortgage History
| Date | Status | Loan Amount | Loan Type |
|---|---|---|---|
| Open | $571,800 | New Conventional | |
| Previous Owner | $740,000 | New Conventional | |
| Previous Owner | $362,000 | New Conventional | |
| Previous Owner | $50,000 | Credit Line Revolving | |
| Previous Owner | $380,000 | New Conventional | |
| Previous Owner | $376,000 | New Conventional | |
| Previous Owner | $309,069 | New Conventional | |
| Previous Owner | $50,000 | Credit Line Revolving | |
| Previous Owner | $314,500 | New Conventional | |
| Previous Owner | $328,509 | FHA | |
| Previous Owner | $325,004 | FHA | |
| Previous Owner | $499,800 | Purchase Money Mortgage |
Deed History
| Date | Type | Sale Price | Title Company |
|---|---|---|---|
| Warranty Deed | $953,000 | Fidelity National Title Agency | |
| Warranty Deed | $720,000 | Super Title Agency, Llc | |
| Warranty Deed | $478,000 | Chicago Title Agency Inc | |
| Warranty Deed | $331,000 | Fidelity Natl Title Ins Co | |
| Special Warranty Deed | $714,000 | The Talon Group |
Similar Homes in Queen Creek, AZ
Source: Arizona Regional Multiple Listing Service (ARMLS)
MLS Number: 6778808
APN: 314-04-149
- 18674 E Aubrey Glen Rd
- 0 E Ocotillo Rd Unit B
- 21932 S 185th Way
- 18868 E Celtic Manor Dr
- 18882 E Celtic Manor Dr
- 21491 S 185th Way
- 21459 S 187th Way
- 18436 E Celtic Manor Dr
- 18437 E Celtic Manor Dr
- 18544 E Caledonia Dr
- 18575 E Pine Barrens Ave
- 21738 S 190th Place
- 21720 S 190th Place
- 18492 E Oak Hill Ln
- 21630 S 190th Place
- 18921 E Ashridge Dr
- 18898 E Ashridge Dr
- 18543 E Purple Sage Dr
- 5332 S Citrus Ct Unit 4
- 19072 E Caledonia Dr
