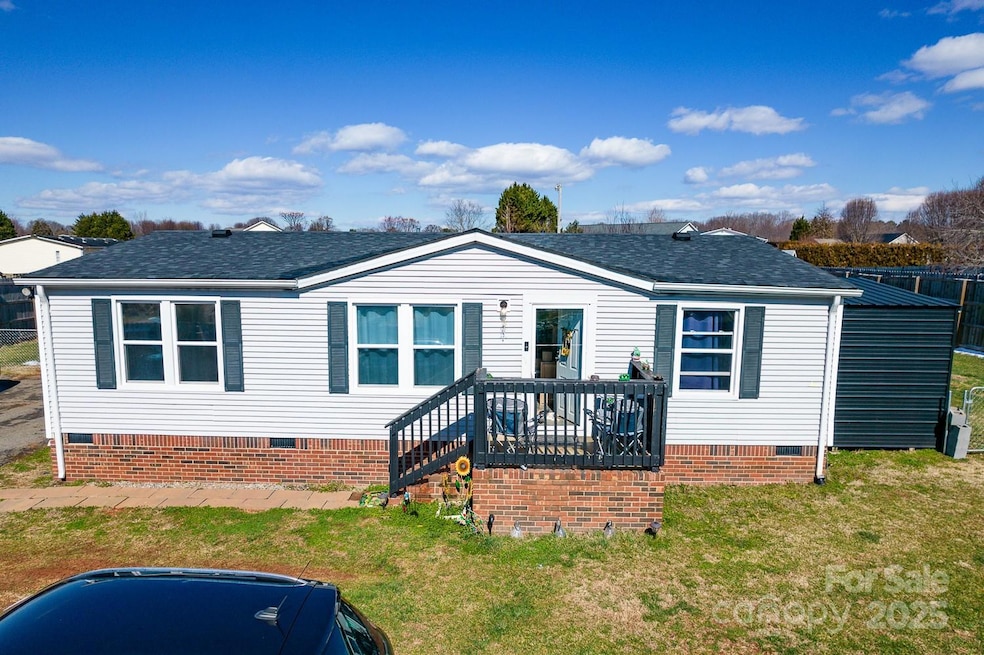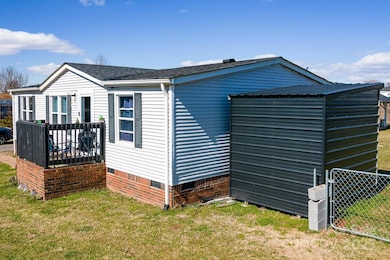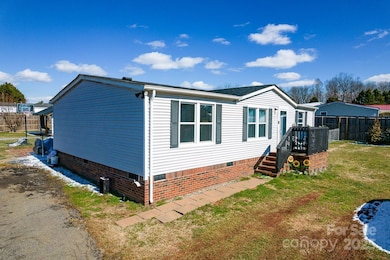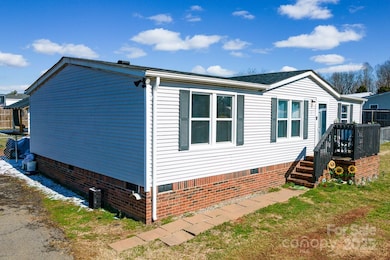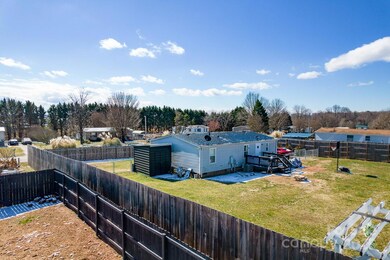
1868 Ellick Dr Newton, NC 28658
Estimated payment $1,481/month
Highlights
- Gazebo
- Laundry closet
- Central Air
- Maiden Middle School Rated A-
- 1-Story Property
- Property is Fully Fenced
About This Home
Welcome to this well maintained 3-bedroom, 2-bath home in Newton. Nestled in a peaceful neighborhood, this home is bright, airy living space that flows seamlessly, making it ideal for family gatherings or entertaining. The primary suite offers a private retreat with an ensuite bath, while the two additional bedrooms provide ample space for family, guests, or a home office. Step outside to discover a fully fenced yard, offering a safe and private space for children, pets, or simply enjoying the outdoors. The expansive yard is perfect for gardening, playtime, or relaxing in the fresh air. There's plenty of room for outdoor furniture, a BBQ, or a fire pit—creating an ideal setting for relaxation and social gatherings.
Whether you're looking to relax indoors or enjoy the vast outdoor space, this home offers the best of both worlds. Don’t miss your opportunity to make 1868 Ellick Drive your new home!
Listing Agent
RE/MAX TRADITIONS Brokerage Email: dmstonerealtor@gmail.com License #302956
Property Details
Home Type
- Manufactured Home
Year Built
- Built in 2000
Lot Details
- Property is Fully Fenced
- Level Lot
Parking
- Driveway
Home Design
- Vinyl Siding
Interior Spaces
- 1,120 Sq Ft Home
- 1-Story Property
- Crawl Space
- Laundry closet
Kitchen
- Electric Range
- Microwave
- Dishwasher
Bedrooms and Bathrooms
- 3 Main Level Bedrooms
- 2 Full Bathrooms
Outdoor Features
- Gazebo
- Outbuilding
Schools
- Tuttle Elementary School
- Maiden Middle School
- Maiden High School
Utilities
- Central Air
- Heat Pump System
- Septic Tank
Community Details
- Brookridge Subdivision, Fleetwood Floorplan
Listing and Financial Details
- Assessor Parcel Number 364808885944
Map
Home Values in the Area
Average Home Value in this Area
Property History
| Date | Event | Price | Change | Sq Ft Price |
|---|---|---|---|---|
| 04/07/2025 04/07/25 | For Sale | $225,000 | 0.0% | $201 / Sq Ft |
| 04/05/2025 04/05/25 | Off Market | $225,000 | -- | -- |
| 03/03/2025 03/03/25 | Price Changed | $225,000 | -4.3% | $201 / Sq Ft |
| 02/17/2025 02/17/25 | For Sale | $235,000 | +7.3% | $210 / Sq Ft |
| 11/02/2023 11/02/23 | Sold | $219,000 | -0.4% | $196 / Sq Ft |
| 10/12/2023 10/12/23 | Pending | -- | -- | -- |
| 09/24/2023 09/24/23 | For Sale | $219,900 | -- | $196 / Sq Ft |
Similar Homes in Newton, NC
Source: Canopy MLS (Canopy Realtor® Association)
MLS Number: 4223938
APN: 3648-08-88-5944
- 1841 Ellick Dr
- 2223 Chatham St
- 1825 Smyre Farm Rd
- 1663 Smyre Farm Rd Unit 5
- 2987 Irish St
- 2675 Saint James Church Rd
- N/A Columbine Dr
- 2614 S Us 321 Hwy
- 0000 Bud Arndt Rd
- 1821 Gkn Way
- 2679 Providence Mill Rd
- 1127 Mckay Rd
- 3391 Briarwood Dr
- 3798 Providence Mill Rd
- 409 Cardinal Dr
- 1514 Robin Rd
- 1135 Foxberry Ln
- 1129 Foxberry Ln
- 1121 Foxberry Ln
- 1117 Foxberry Ln
