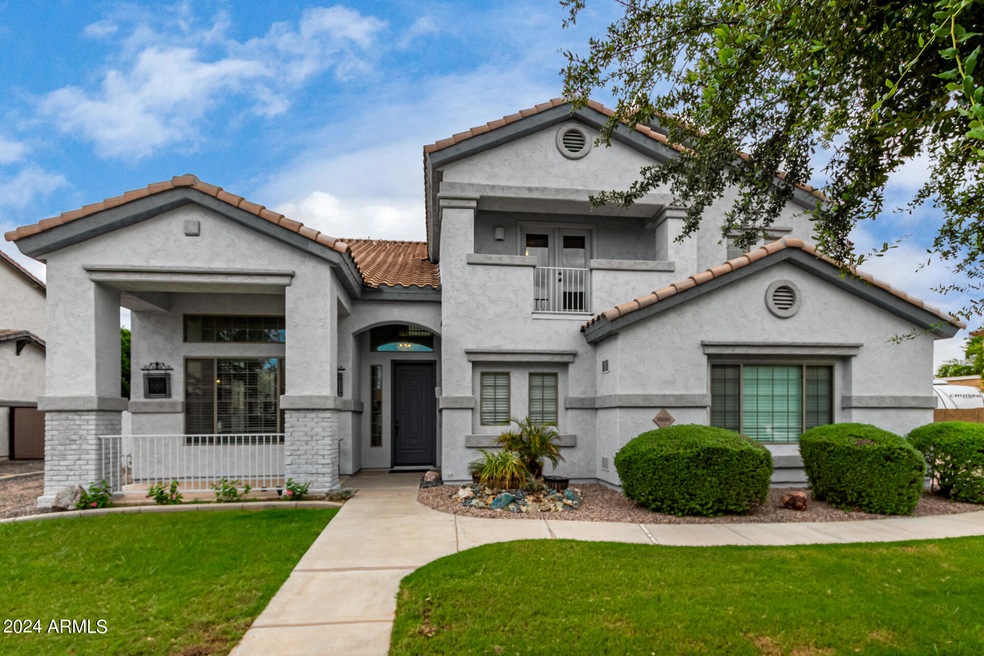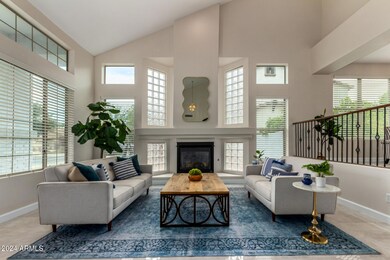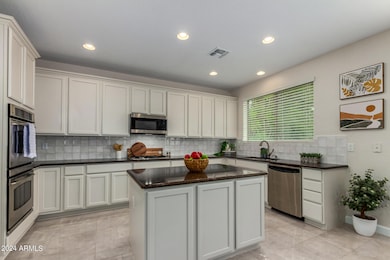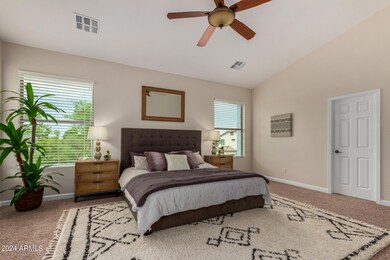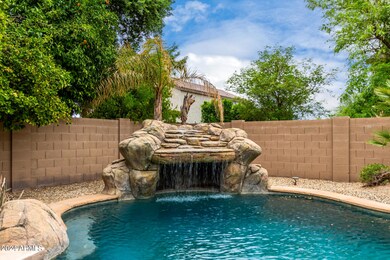
18681 E Apricot Ln Queen Creek, AZ 85142
Sossaman Estates NeighborhoodHighlights
- Private Pool
- Wood Flooring
- Granite Countertops
- Cortina Elementary School Rated A
- 1 Fireplace
- Eat-In Kitchen
About This Home
As of March 2025MOVE IN READY!! Fresh paint inside & out with updated kitchen! Your new backyard is in an entertainer's paradise with a large pool with waterfall and fountain, patio, and plenty of green space to accommodate family, friends and pets!! With lot sizes in new homes getting smaller and smaller, you're gonna love this home that sits on just over 12,000 ft.²! And If you have cars or toys you need to park, look no further! This home features a three car garage, extended driveway, RV gate, and the ability to park an RV or trailer behind the gate with permission from the HOA! Located just a short walking distance to the Queen Creek wash trail system connecting you directly to Desert Mountain and Mansel Carter Oasis Parks, the Sonoqui wash trail, downtown Queen Creek and more!! Welcome Home
Home Details
Home Type
- Single Family
Est. Annual Taxes
- $3,762
Year Built
- Built in 2005
Lot Details
- 0.28 Acre Lot
- Block Wall Fence
- Grass Covered Lot
HOA Fees
- $135 Monthly HOA Fees
Parking
- 5 Open Parking Spaces
- 3 Car Garage
Home Design
- Wood Frame Construction
- Tile Roof
- Stucco
Interior Spaces
- 3,706 Sq Ft Home
- 2-Story Property
- 1 Fireplace
Kitchen
- Eat-In Kitchen
- Gas Cooktop
- Built-In Microwave
- Granite Countertops
Flooring
- Wood
- Carpet
- Tile
Bedrooms and Bathrooms
- 4 Bedrooms
- Primary Bathroom is a Full Bathroom
- 3 Bathrooms
Pool
- Private Pool
Schools
- Cortina Elementary School
- Sossaman Middle School
- Higley High School
Utilities
- Cooling Available
- Heating System Uses Natural Gas
Community Details
- Association fees include ground maintenance
- Sossaman Estates Association, Phone Number (480) 539-1396
- Built by US Homes
- Sossaman Estates Subdivision
Listing and Financial Details
- Tax Lot 30
- Assessor Parcel Number 304-68-956
Map
Home Values in the Area
Average Home Value in this Area
Property History
| Date | Event | Price | Change | Sq Ft Price |
|---|---|---|---|---|
| 03/14/2025 03/14/25 | Sold | $775,000 | 0.0% | $209 / Sq Ft |
| 02/15/2025 02/15/25 | Pending | -- | -- | -- |
| 02/07/2025 02/07/25 | Price Changed | $775,000 | -1.9% | $209 / Sq Ft |
| 01/17/2025 01/17/25 | Price Changed | $790,000 | -1.2% | $213 / Sq Ft |
| 11/07/2024 11/07/24 | Price Changed | $799,900 | -1.9% | $216 / Sq Ft |
| 09/25/2024 09/25/24 | Price Changed | $815,000 | -1.2% | $220 / Sq Ft |
| 08/21/2024 08/21/24 | For Sale | $825,000 | +217.3% | $223 / Sq Ft |
| 10/17/2012 10/17/12 | Sold | $260,000 | +4.0% | $70 / Sq Ft |
| 05/23/2012 05/23/12 | For Sale | $249,900 | 0.0% | $67 / Sq Ft |
| 05/23/2012 05/23/12 | Price Changed | $249,900 | 0.0% | $67 / Sq Ft |
| 05/19/2012 05/19/12 | Pending | -- | -- | -- |
| 05/10/2012 05/10/12 | Price Changed | $249,900 | -9.4% | $67 / Sq Ft |
| 05/08/2012 05/08/12 | For Sale | $275,900 | -- | $74 / Sq Ft |
Tax History
| Year | Tax Paid | Tax Assessment Tax Assessment Total Assessment is a certain percentage of the fair market value that is determined by local assessors to be the total taxable value of land and additions on the property. | Land | Improvement |
|---|---|---|---|---|
| 2025 | $3,731 | $37,289 | -- | -- |
| 2024 | $3,762 | $35,513 | -- | -- |
| 2023 | $3,762 | $56,230 | $11,240 | $44,990 |
| 2022 | $3,652 | $42,570 | $8,510 | $34,060 |
| 2021 | $3,672 | $39,810 | $7,960 | $31,850 |
| 2020 | $3,712 | $36,700 | $7,340 | $29,360 |
| 2019 | $3,785 | $33,480 | $6,690 | $26,790 |
| 2018 | $3,834 | $31,570 | $6,310 | $25,260 |
| 2017 | $3,732 | $30,360 | $6,070 | $24,290 |
| 2016 | $3,779 | $30,160 | $6,030 | $24,130 |
| 2015 | $3,398 | $28,420 | $5,680 | $22,740 |
Mortgage History
| Date | Status | Loan Amount | Loan Type |
|---|---|---|---|
| Open | $775,000 | VA | |
| Previous Owner | $254,000 | New Conventional | |
| Previous Owner | $35,000 | Stand Alone Second | |
| Previous Owner | $403,600 | Purchase Money Mortgage |
Deed History
| Date | Type | Sale Price | Title Company |
|---|---|---|---|
| Warranty Deed | $775,000 | Wfg National Title Insurance C | |
| Interfamily Deed Transfer | -- | None Available | |
| Interfamily Deed Transfer | -- | Amrock | |
| Interfamily Deed Transfer | -- | None Available | |
| Warranty Deed | -- | None Available | |
| Cash Sale Deed | $260,000 | Chicago Title | |
| Corporate Deed | $504,530 | North American Title Co | |
| Cash Sale Deed | $3,152,500 | -- |
Similar Homes in Queen Creek, AZ
Source: Arizona Regional Multiple Listing Service (ARMLS)
MLS Number: 6747326
APN: 304-68-956
- 20351 S 186th Place
- 18888 E Apricot Ln
- 20701 S 189th St
- 18617 E Arrowhead Trail
- 18460 E Peachtree Blvd
- 19000 E Old Beau Trail
- 18849 E Azalea Dr
- 19011 E Carriage Way
- 18543 E Purple Sage Dr
- 4674 E Alfalfa Dr
- 19087 E Walnut Ct
- 18611 E Raven Dr
- 19861 S 191st St
- 18492 E Oak Hill Ln
- 18898 E Ashridge Dr
- 4683 E Nightingale Ln
- 20725 S 191st Way
- 4543 S Roy Rogers Way
- 18575 E Pine Barrens Ave
- 4613 E Walnut Rd
