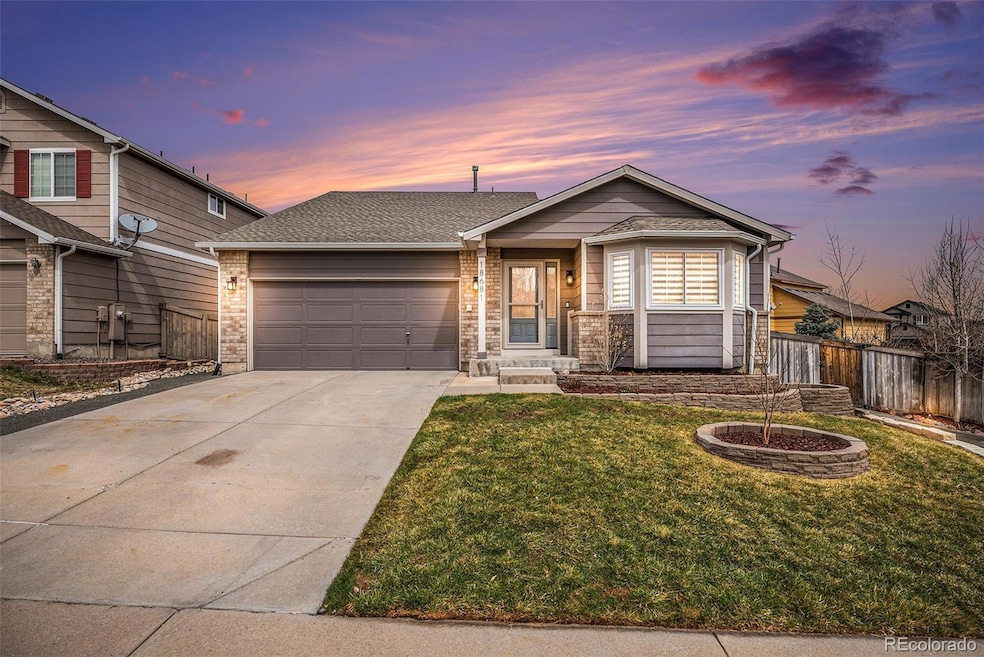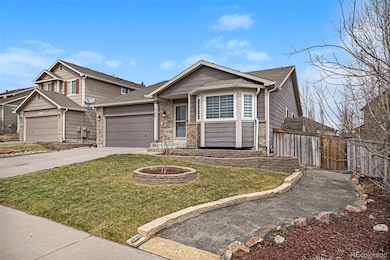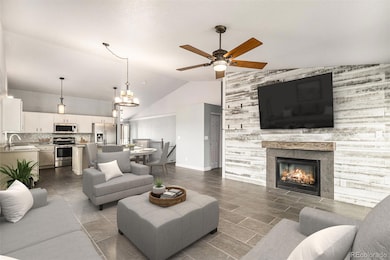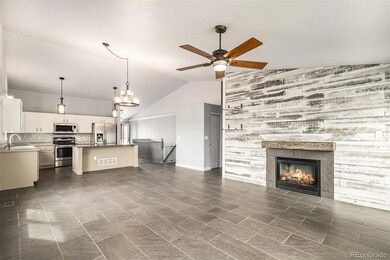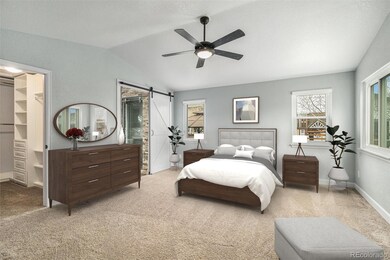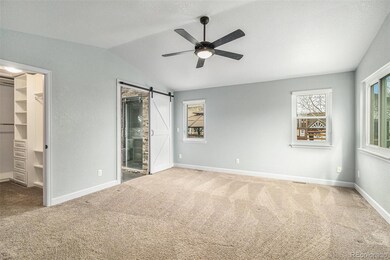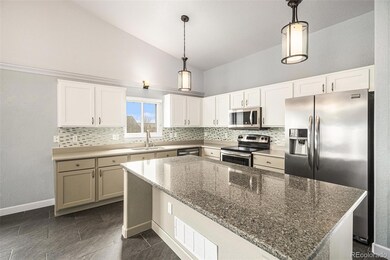
18681 Horse Creek St Parker, CO 80134
Stroh Ranch NeighborhoodHighlights
- Clubhouse
- Deck
- Bonus Room
- Legacy Point Elementary School Rated A-
- Vaulted Ceiling
- Quartz Countertops
About This Home
As of April 2025South-Facing Ranch-Style Home Loaded with Upgrades and Outdoor Living Features. Welcome to this beautifully maintained south-facing ranch-style home offering an open and inviting floor plan designed for comfortable living and entertaining. The spacious kitchen is a chef's dream, featuring a large center island with granite countertops and convenient slide-out cabinets that effortlessly connect indoor and outdoor spaces. Extensive heated tile flooring flows throughout the main level, providing both style and durability.
The primary suite is a true retreat, complete with a custom California closet and a spa-inspired en-suite bathroom. Enjoy a luxurious three headed shower with steam feature, an anti-fog mirror, and a high toilet — offering luxury and comfort at every turn. The professionally finished basement adds flexible living space, including a guest bedroom and a 3/4 bathroom — perfect for visitors or extended family.
Additional updates and features include:
.. New high-efficiency furnace and AC unit
.. New roof with high-impact-rated shingles
.. Windows on backorder — to be installed by a professional window company with lifetime warranty
Step outside to a low-maintenance backyard designed for relaxation and entertaining. A charming flagstone patio sits under a large gazebo complete with a ceiling fan, misters, and surround lighting — ideal for summer evenings.
The yard also features granite breeze pads, a veggie garden for homegrown produce, an established and flourishing raspberry garden, and an 8' x 4' storage shed for added convenience. This home offers thoughtful upgrades, quality finishes, and outdoor spaces designed to enjoy all year round — don’t miss the opportunity to make it yours
Last Agent to Sell the Property
HomeSmart Brokerage Email: wadesellsdenver@gmail.com,303-359-9830 License #40009274

Co-Listed By
HomeSmart Brokerage Email: wadesellsdenver@gmail.com,303-359-9830 License #100072821
Home Details
Home Type
- Single Family
Est. Annual Taxes
- $3,277
Year Built
- Built in 2003 | Remodeled
Lot Details
- 5,619 Sq Ft Lot
- Property is Fully Fenced
- Landscaped
- Front and Back Yard Sprinklers
- Many Trees
- Private Yard
- Garden
HOA Fees
Parking
- 2 Car Attached Garage
- Dry Walled Garage
Home Design
- Brick Exterior Construction
- Slab Foundation
- Composition Roof
- Wood Siding
Interior Spaces
- 1-Story Property
- Vaulted Ceiling
- Ceiling Fan
- Window Treatments
- Smart Doorbell
- Family Room with Fireplace
- Living Room
- Bonus Room
- Utility Room
Kitchen
- Self-Cleaning Oven
- Cooktop
- Microwave
- Dishwasher
- Kitchen Island
- Quartz Countertops
- Disposal
Flooring
- Carpet
- Tile
Bedrooms and Bathrooms
- 4 Bedrooms | 3 Main Level Bedrooms
- Walk-In Closet
Laundry
- Laundry Room
- Dryer
- Washer
Finished Basement
- Basement Fills Entire Space Under The House
- Partial Basement
- Bedroom in Basement
- 1 Bedroom in Basement
Home Security
- Smart Thermostat
- Carbon Monoxide Detectors
- Fire and Smoke Detector
Outdoor Features
- Deck
- Exterior Lighting
Schools
- Legacy Point Elementary School
- Sagewood Middle School
- Ponderosa High School
Utilities
- Forced Air Heating and Cooling System
- Gas Water Heater
- Phone Available
- Cable TV Available
Listing and Financial Details
- Assessor Parcel Number R0427675
Community Details
Overview
- Association fees include ground maintenance, recycling, trash
- Stroh Ranch HOA, Phone Number (303) 224-0004
- Cherry Creek Metro Association, Phone Number (303) 224-0004
- Stroh Ranch Subdivision
Amenities
- Clubhouse
Recreation
- Tennis Courts
- Community Playground
- Community Pool
- Park
Map
Home Values in the Area
Average Home Value in this Area
Property History
| Date | Event | Price | Change | Sq Ft Price |
|---|---|---|---|---|
| 04/08/2025 04/08/25 | Sold | $630,000 | +0.8% | $240 / Sq Ft |
| 03/27/2025 03/27/25 | For Sale | $625,000 | -- | $238 / Sq Ft |
Tax History
| Year | Tax Paid | Tax Assessment Tax Assessment Total Assessment is a certain percentage of the fair market value that is determined by local assessors to be the total taxable value of land and additions on the property. | Land | Improvement |
|---|---|---|---|---|
| 2024 | $3,277 | $43,190 | $8,480 | $34,710 |
| 2023 | $3,313 | $43,190 | $8,480 | $34,710 |
| 2022 | $2,403 | $29,910 | $5,130 | $24,780 |
| 2021 | $2,503 | $29,910 | $5,130 | $24,780 |
| 2020 | $2,441 | $29,880 | $4,800 | $25,080 |
| 2019 | $2,779 | $29,880 | $4,800 | $25,080 |
| 2018 | $2,580 | $25,890 | $4,880 | $21,010 |
| 2017 | $2,419 | $25,890 | $4,880 | $21,010 |
| 2016 | $2,338 | $24,040 | $4,380 | $19,660 |
| 2015 | $2,386 | $24,040 | $4,380 | $19,660 |
| 2014 | $2,059 | $18,370 | $4,380 | $13,990 |
Mortgage History
| Date | Status | Loan Amount | Loan Type |
|---|---|---|---|
| Open | $240,000 | New Conventional | |
| Previous Owner | $280,000 | New Conventional | |
| Previous Owner | $245,000 | New Conventional | |
| Previous Owner | $319,700 | New Conventional | |
| Previous Owner | $323,100 | New Conventional | |
| Previous Owner | $244,200 | FHA | |
| Previous Owner | $223,888 | FHA |
Deed History
| Date | Type | Sale Price | Title Company |
|---|---|---|---|
| Warranty Deed | $630,000 | Land Title | |
| Warranty Deed | $422,000 | Colorado American Title | |
| Warranty Deed | $359,000 | Heritage Title Co | |
| Warranty Deed | $255,000 | Cwt | |
| Warranty Deed | $227,403 | Land Title Guarantee Company |
Similar Homes in Parker, CO
Source: REcolorado®
MLS Number: 5843370
APN: 2233-343-07-006
- 12868 Capital Creek St
- 18633 Stroh Rd Unit 2-104
- 18633 Stroh Rd Unit 2-206
- 18633 Stroh Rd Unit 1-106
- 18633 Stroh Rd Unit 2-105
- 18633 Stroh Rd Unit 1-003
- 18633 Stroh Rd Unit 1-103
- 18633 Stroh Rd Unit 1-102
- 18633 Stroh Rd Unit 1-204
- 18633 Stroh Rd Unit 2-103
- 18611 Stroh Rd Unit 5104
- 18611 Stroh Rd Unit 5303
- 12996 Banyon Cir
- 12709 Prince Creek Dr
- 18150 Bolero Dr
- 18130 Bolero Dr
- 18275 Prince Hill Cir
- 12606 S Sopris Creek Dr
- 18328 Prince Hill Cir
- 12850 Ventana St
