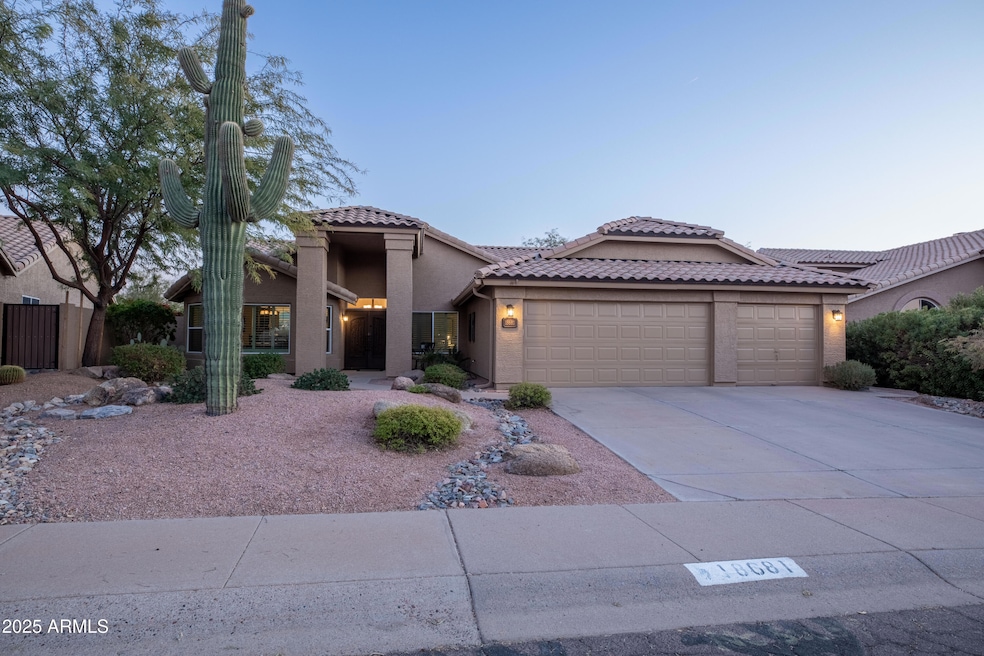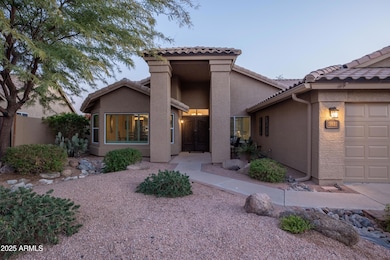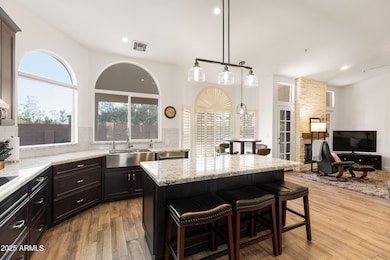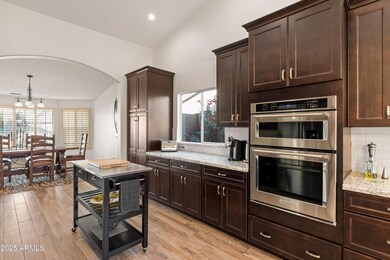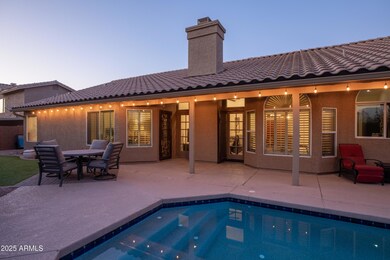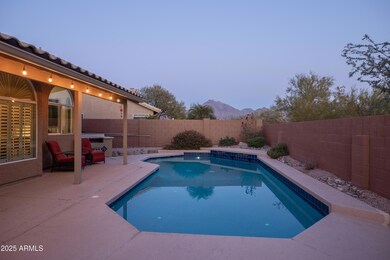
18681 N 93rd St Scottsdale, AZ 85255
DC Ranch NeighborhoodHighlights
- Private Pool
- Mountain View
- Granite Countertops
- Copper Ridge School Rated A
- Santa Barbara Architecture
- 4-minute walk to Ironwood Park Playground
About This Home
As of April 2025Nestled in the highly sought-after Ironwood Village community in North Scottsdale, this beautifully updated 3-bedroom, 2-bathroom home with an additional office offers a perfect blend of comfort and convenience along with a 3 car garage and a cul-de-sac location for privacy.
The thoughtfully designed open floor plan seamlessly connects the living spaces, creating an inviting atmosphere for both relaxation and entertaining. The updated kitchen features granite countertops, new appliances, and an induction cooktop, all opening to the spacious living room. Fresh interior paint enhances the bright and airy feel throughout the home.
Enjoy Arizona's perfect weather in the south-facing backyard, complete with a sparkling pool, low-maintenance turf and plenty of space for outdoor gatherings. Conveniently located near the Loop 101, this home offers quick access to all areas of the Valley. Nearby amenities include premier shopping, popular coffee shops, top-rated restaurants, West World, scenic hiking trails, and some of the best golf courses in Scottsdale. The area is also home to excellent public, private, and charter schools.
Home Details
Home Type
- Single Family
Est. Annual Taxes
- $2,916
Year Built
- Built in 1989
Lot Details
- 8,345 Sq Ft Lot
- Cul-De-Sac
- Desert faces the front and back of the property
- Block Wall Fence
- Artificial Turf
- Front and Back Yard Sprinklers
HOA Fees
- $56 Monthly HOA Fees
Parking
- 3 Car Garage
Home Design
- Santa Barbara Architecture
- Wood Frame Construction
- Tile Roof
- Stucco
Interior Spaces
- 2,242 Sq Ft Home
- 1-Story Property
- Ceiling height of 9 feet or more
- Double Pane Windows
- Living Room with Fireplace
- Tile Flooring
- Mountain Views
Kitchen
- Eat-In Kitchen
- Built-In Microwave
- Kitchen Island
- Granite Countertops
Bedrooms and Bathrooms
- 3 Bedrooms
- Primary Bathroom is a Full Bathroom
- 2 Bathrooms
- Dual Vanity Sinks in Primary Bathroom
- Bathtub With Separate Shower Stall
Accessible Home Design
- No Interior Steps
Outdoor Features
- Private Pool
- Outdoor Storage
Schools
- Copper Ridge Elementary And Middle School
- Chaparral High School
Utilities
- Cooling System Updated in 2021
- Cooling Available
- Zoned Heating
- High Speed Internet
- Cable TV Available
Listing and Financial Details
- Tax Lot 54
- Assessor Parcel Number 217-12-252
Community Details
Overview
- Association fees include ground maintenance
- Ironwood Village Association, Phone Number (480) 355-1190
- Built by UDC Homes
- Foothills At Ironwood Village Subdivision
Recreation
- Tennis Courts
- Community Playground
- Bike Trail
Map
Home Values in the Area
Average Home Value in this Area
Property History
| Date | Event | Price | Change | Sq Ft Price |
|---|---|---|---|---|
| 04/18/2025 04/18/25 | Sold | $1,005,000 | -6.9% | $448 / Sq Ft |
| 03/03/2025 03/03/25 | Pending | -- | -- | -- |
| 02/10/2025 02/10/25 | For Sale | $1,079,000 | +92.7% | $481 / Sq Ft |
| 05/07/2019 05/07/19 | Sold | $560,000 | -1.6% | $250 / Sq Ft |
| 03/13/2019 03/13/19 | For Sale | $569,000 | +8.4% | $254 / Sq Ft |
| 06/03/2016 06/03/16 | Sold | $525,000 | -2.3% | $234 / Sq Ft |
| 04/17/2016 04/17/16 | Pending | -- | -- | -- |
| 04/12/2016 04/12/16 | Price Changed | $537,500 | -0.9% | $240 / Sq Ft |
| 03/18/2016 03/18/16 | For Sale | $542,500 | -- | $242 / Sq Ft |
Tax History
| Year | Tax Paid | Tax Assessment Tax Assessment Total Assessment is a certain percentage of the fair market value that is determined by local assessors to be the total taxable value of land and additions on the property. | Land | Improvement |
|---|---|---|---|---|
| 2025 | $2,916 | $51,088 | -- | -- |
| 2024 | $2,851 | $48,655 | -- | -- |
| 2023 | $2,851 | $66,980 | $13,390 | $53,590 |
| 2022 | $2,714 | $49,870 | $9,970 | $39,900 |
| 2021 | $2,944 | $45,210 | $9,040 | $36,170 |
| 2020 | $2,918 | $42,630 | $8,520 | $34,110 |
| 2019 | $2,829 | $39,400 | $7,880 | $31,520 |
| 2018 | $2,764 | $38,730 | $7,740 | $30,990 |
| 2017 | $2,608 | $37,980 | $7,590 | $30,390 |
| 2016 | $2,556 | $36,850 | $7,370 | $29,480 |
| 2015 | $2,456 | $35,450 | $7,090 | $28,360 |
Mortgage History
| Date | Status | Loan Amount | Loan Type |
|---|---|---|---|
| Open | $753,750 | New Conventional | |
| Previous Owner | $356,000 | New Conventional | |
| Previous Owner | $370,000 | New Conventional | |
| Previous Owner | $370,000 | New Conventional | |
| Previous Owner | $237,500 | New Conventional | |
| Previous Owner | $176,700 | New Conventional | |
| Previous Owner | $175,000 | New Conventional | |
| Previous Owner | $221,500 | Unknown | |
| Previous Owner | $100,000 | Credit Line Revolving |
Deed History
| Date | Type | Sale Price | Title Company |
|---|---|---|---|
| Warranty Deed | $1,005,000 | Lawyers Title Of Arizona | |
| Warranty Deed | $560,000 | Security Title Agency Inc | |
| Deed | -- | None Available | |
| Interfamily Deed Transfer | -- | None Available | |
| Warranty Deed | $525,000 | Old Republic Title Agency | |
| Interfamily Deed Transfer | -- | Accommodation | |
| Interfamily Deed Transfer | -- | Empire West Title Agency |
Similar Homes in Scottsdale, AZ
Source: Arizona Regional Multiple Listing Service (ARMLS)
MLS Number: 6816979
APN: 217-12-252
- 18653 N 93rd St
- 18577 N 92nd Place
- 18558 N 92nd Place
- 9271 E Rockwood Dr
- 18552 N 94th St
- 18550 N 94th St
- 18572 N 94th St
- 18864 N 92nd Way
- 18907 N 92nd Way
- 9282 E Desert View
- 18920 N 92nd Way
- 18930 N 91st St
- 18515 N 94th St
- 9467 E Rockwood Dr
- 18282 N 92nd St
- 18908 N 94th Place Unit II
- 18776 N 90th Place
- 18873 N 94th Way Unit II
- 18559 N 92nd Place
- 9236 E Canyon View Rd
