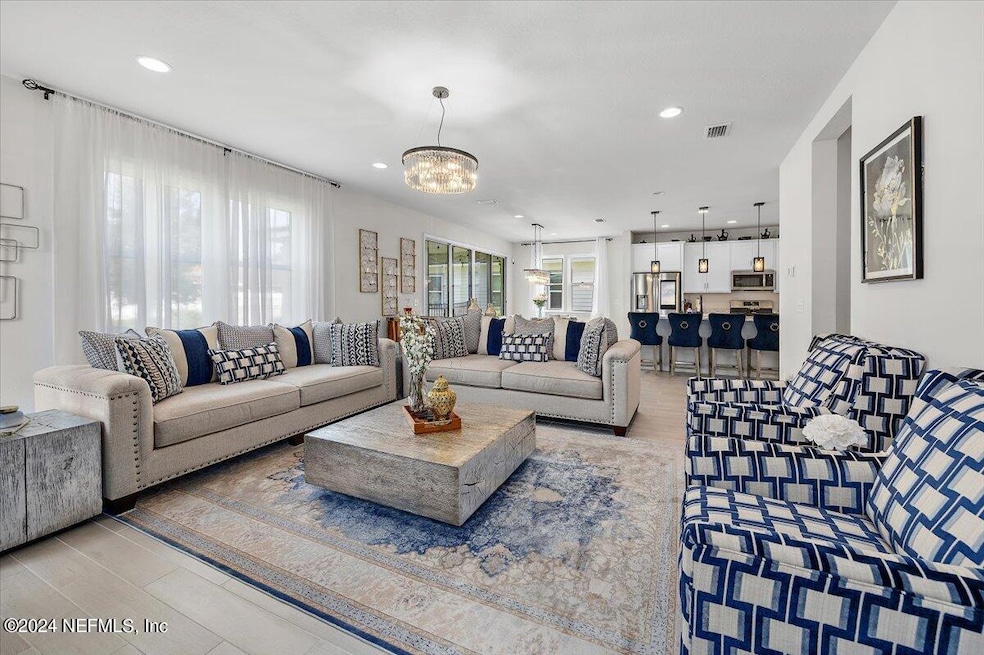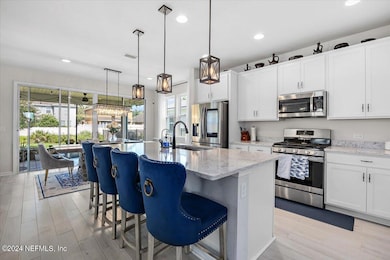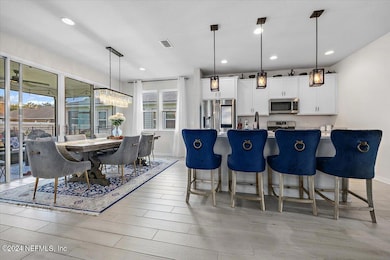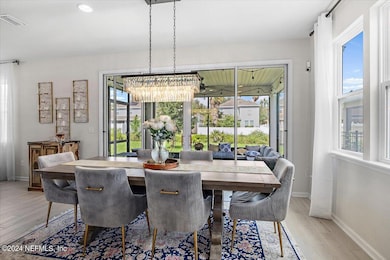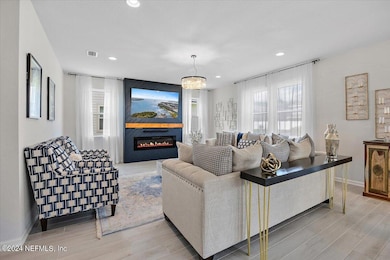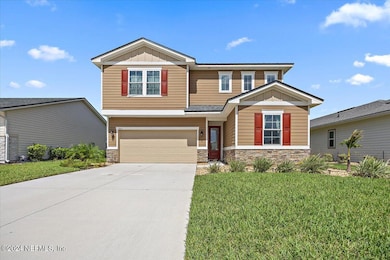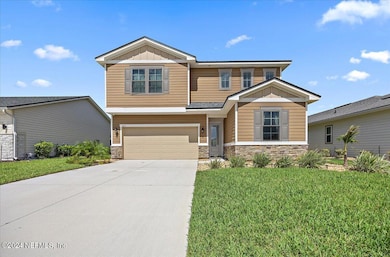
1869 Amberly Dr Middleburg, FL 32068
Oakleaf NeighborhoodEstimated payment $3,249/month
Highlights
- Fitness Center
- Open Floorplan
- 1 Fireplace
- Discovery Oaks Elementary School Rated A-
- Traditional Architecture
- Screened Porch
About This Home
** 3.75% VA ASSUMABLE LOAN WITH VA AND LENDER APPROVAL**DON'T MISS OUT on this beautifully updated home! This 5 bed/3 full bath home has Upgraded kitchen cabinets, range and refrigerator. Not to mention the custom lighting and woodwork around the fireplace. LVP on the stairs and the majority of the upstairs. Large loft area for a hangout space. Upstairs laundry. Lots of storage under the stairs and in the oversized primary bedroom closet. Downstairs bedroom could be used as an office. Large back yard just waiting for your own pool. Walk to the Elementary School! Neighborhood amenities include Resort style pool, tennis and basketball courts, gym, playground and a Dog Park. Schedule an appointment today to see what an amazing opportunity is waiting for you!!
Home Details
Home Type
- Single Family
Est. Annual Taxes
- $9,063
Year Built
- Built in 2022
Lot Details
- 6,970 Sq Ft Lot
HOA Fees
- $10 Monthly HOA Fees
Parking
- 2 Car Garage
Home Design
- Traditional Architecture
- Shingle Roof
- Stone Siding
Interior Spaces
- 2,647 Sq Ft Home
- 2-Story Property
- Open Floorplan
- 1 Fireplace
- Screened Porch
Kitchen
- Gas Range
- Microwave
- Dishwasher
- Kitchen Island
Flooring
- Carpet
- Tile
- Vinyl
Bedrooms and Bathrooms
- 5 Bedrooms
- Walk-In Closet
- 3 Full Bathrooms
Laundry
- Laundry on upper level
- Washer and Gas Dryer Hookup
Schools
- Discovery Oaks Elementary School
- Oakleaf Jr High Middle School
- Oakleaf High School
Utilities
- Central Heating and Cooling System
- Natural Gas Connected
- Tankless Water Heater
Listing and Financial Details
- Assessor Parcel Number 18042500795305529
Community Details
Overview
- Greyhawk HOA
- Greyhawk Subdivision
Recreation
- Tennis Courts
- Community Basketball Court
- Community Playground
- Fitness Center
- Dog Park
Map
Home Values in the Area
Average Home Value in this Area
Tax History
| Year | Tax Paid | Tax Assessment Tax Assessment Total Assessment is a certain percentage of the fair market value that is determined by local assessors to be the total taxable value of land and additions on the property. | Land | Improvement |
|---|---|---|---|---|
| 2024 | $9,063 | $398,381 | $60,000 | $338,381 |
| 2023 | $9,063 | $407,997 | $60,000 | $347,997 |
| 2022 | $3,612 | $50,000 | $50,000 | $0 |
| 2021 | $3,599 | $50,000 | $50,000 | $0 |
| 2020 | $2,648 | $8,500 | $8,500 | $0 |
Property History
| Date | Event | Price | Change | Sq Ft Price |
|---|---|---|---|---|
| 04/22/2025 04/22/25 | For Rent | $2,700 | 0.0% | -- |
| 04/11/2025 04/11/25 | Price Changed | $445,000 | -2.2% | $168 / Sq Ft |
| 03/27/2025 03/27/25 | Price Changed | $455,000 | -1.1% | $172 / Sq Ft |
| 02/08/2025 02/08/25 | Price Changed | $460,000 | -1.1% | $174 / Sq Ft |
| 01/03/2025 01/03/25 | Price Changed | $465,000 | -1.1% | $176 / Sq Ft |
| 09/28/2024 09/28/24 | For Sale | $470,000 | -- | $178 / Sq Ft |
Deed History
| Date | Type | Sale Price | Title Company |
|---|---|---|---|
| Special Warranty Deed | -- | American Home Title & Escrow | |
| Warranty Deed | $5,008,500 | Attorney |
Mortgage History
| Date | Status | Loan Amount | Loan Type |
|---|---|---|---|
| Previous Owner | $449,109 | VA |
Similar Homes in Middleburg, FL
Source: realMLS (Northeast Florida Multiple Listing Service)
MLS Number: 2049624
APN: 18-04-25-007953-055-29
- 1861 Amberly Dr
- 1847 Amberly Dr
- 1828 Amberly Dr
- 3991 Heatherbrook Place
- 864 Redtail Ln
- 547 Tynes Blvd
- 00 Royal Pines Dr
- 0 Royal Pines Dr
- 523 Tynes Blvd
- 635 Briar View Dr
- 1742 Amberly Dr
- 3912 Bloomfield Ct
- 1745 Amberly Dr
- 2003 Amberly Dr
- 1465 Shadow Creek Dr
- 3943 Bloomfield Ct
- 813 Laurel Valley Dr
- 1468 Shadow Creek Dr
- 2077 Amberly Dr
- 3983 Bloomfield Ct
