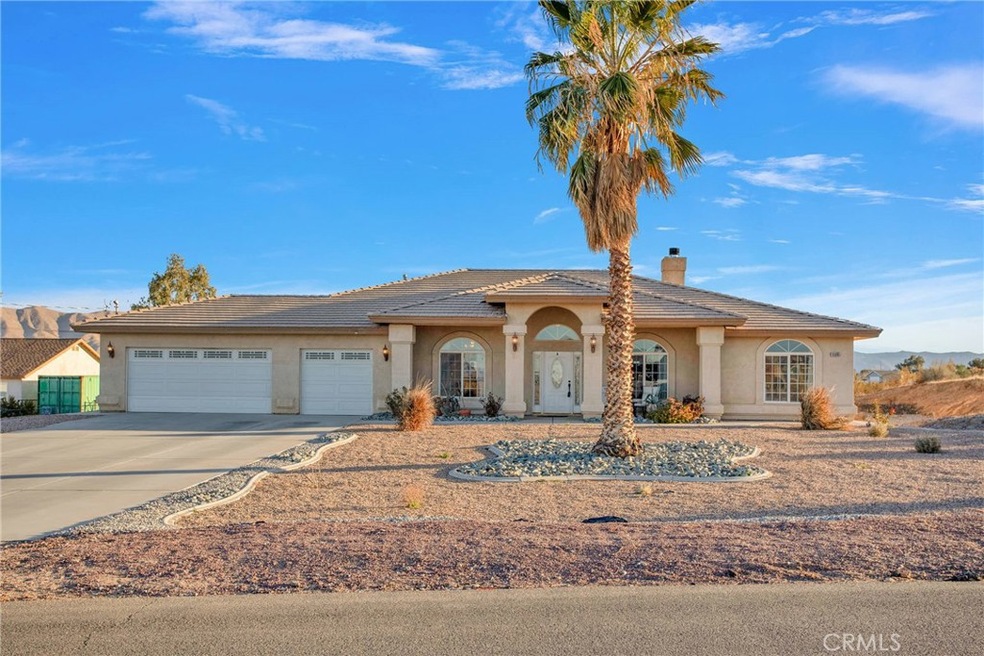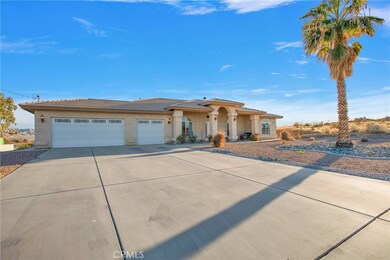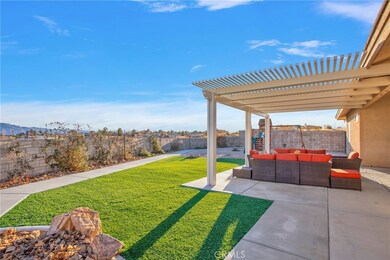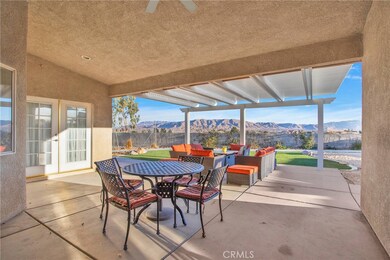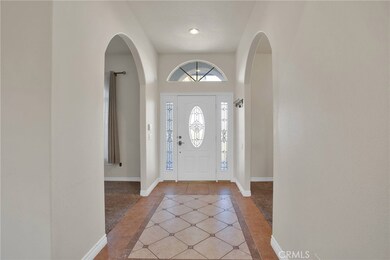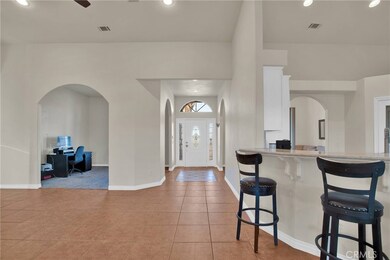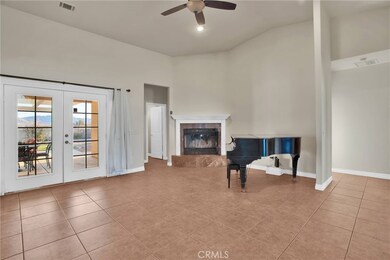
18695 Talisman St Hesperia, CA 92345
Highlights
- Primary Bedroom Suite
- Updated Kitchen
- Cathedral Ceiling
- River View
- Open Floorplan
- Main Floor Bedroom
About This Home
As of February 2025Welcome to Your Dream Home in Hesperia with Breathtaking Views! This stunning 4-bedroom, 3-bathroom home offers 2,368 sq. ft. of thoughtfully designed living space, complete with a spacious 3-car garage. Step inside and experience the charm of an open floor plan with high ceilings that create an inviting and airy atmosphere. The updated kitchen is a chef’s delight, featuring newer stainless-steel appliances, sleek quartz countertops, and modern cabinets designed for both style and functionality. The luxurious primary suite is a true retreat, boasting its own private entrance to the backyard, a custom-designed bathroom with a large walk-in shower, a relaxing jacuzzi tub, abundant storage, and a walk-in closet. The home offers three additional bedrooms, including one set apart as a perfect mother-in-law suite or guest room. The other two spacious bedrooms share a convenient Jack and Jill bathroom. Additionally, you'll find a bonus room and a formal family or dining room, offering endless possibilities for customization to fit your lifestyle. The large 27,750 sq. ft. lot is beautifully designed for both relaxation and entertainment. Enjoy great curb appeal, low-maintenance artificial grass, and a playground—a perfect space for hosting gatherings, holiday celebrations, or simply unwinding in privacy. Don’t miss out on this charming, custom-built gem in Hesperia. Schedule your visit today and make this dream home yours!
Last Agent to Sell the Property
Coldwell Banker Home Source Brokerage Phone: 7606178026 License #01769834

Home Details
Home Type
- Single Family
Est. Annual Taxes
- $8,120
Year Built
- Built in 2005
Lot Details
- 0.64 Acre Lot
- Block Wall Fence
- Landscaped
Parking
- 3 Car Attached Garage
- Parking Available
- Front Facing Garage
- Driveway
Property Views
- River
- City Lights
- Mountain
- Neighborhood
Home Design
- Turnkey
- Tile Roof
Interior Spaces
- 2,368 Sq Ft Home
- 1-Story Property
- Open Floorplan
- Cathedral Ceiling
- Entryway
- Family Room
- Living Room with Fireplace
- Dining Room
- Den
- Storage
Kitchen
- Updated Kitchen
- Eat-In Kitchen
- Walk-In Pantry
- Gas Oven
- Gas Cooktop
- Microwave
- Dishwasher
- Quartz Countertops
- Disposal
Bedrooms and Bathrooms
- 4 Main Level Bedrooms
- Primary Bedroom Suite
- Walk-In Closet
- Jack-and-Jill Bathroom
- 3 Full Bathrooms
- Dual Sinks
- Hydromassage or Jetted Bathtub
- Walk-in Shower
- Closet In Bathroom
Laundry
- Laundry Room
- 220 Volts In Laundry
Utilities
- Central Heating and Cooling System
- Conventional Septic
Additional Features
- Covered patio or porch
- Suburban Location
Community Details
- No Home Owners Association
Listing and Financial Details
- Tax Lot 63
- Tax Tract Number 5407
- Assessor Parcel Number 0399222060000
- $526 per year additional tax assessments
- Seller Considering Concessions
Map
Home Values in the Area
Average Home Value in this Area
Property History
| Date | Event | Price | Change | Sq Ft Price |
|---|---|---|---|---|
| 02/28/2025 02/28/25 | Sold | $522,000 | -2.4% | $220 / Sq Ft |
| 01/28/2025 01/28/25 | Pending | -- | -- | -- |
| 01/15/2025 01/15/25 | For Sale | $535,000 | +23.0% | $226 / Sq Ft |
| 03/24/2021 03/24/21 | Sold | $435,000 | +1.2% | $184 / Sq Ft |
| 02/28/2021 02/28/21 | Pending | -- | -- | -- |
| 02/24/2021 02/24/21 | Price Changed | $429,900 | 0.0% | $182 / Sq Ft |
| 02/24/2021 02/24/21 | For Sale | $429,900 | +2.4% | $182 / Sq Ft |
| 01/26/2021 01/26/21 | Pending | -- | -- | -- |
| 01/25/2021 01/25/21 | Price Changed | $419,900 | -2.3% | $177 / Sq Ft |
| 01/10/2021 01/10/21 | For Sale | $429,900 | +29.1% | $182 / Sq Ft |
| 08/07/2018 08/07/18 | Sold | $333,000 | +1.2% | $141 / Sq Ft |
| 06/20/2018 06/20/18 | Pending | -- | -- | -- |
| 05/25/2018 05/25/18 | For Sale | $329,000 | +99.4% | $139 / Sq Ft |
| 02/13/2013 02/13/13 | Sold | $165,000 | +31.0% | $70 / Sq Ft |
| 08/30/2012 08/30/12 | Pending | -- | -- | -- |
| 08/07/2012 08/07/12 | For Sale | $126,000 | -- | $53 / Sq Ft |
Tax History
| Year | Tax Paid | Tax Assessment Tax Assessment Total Assessment is a certain percentage of the fair market value that is determined by local assessors to be the total taxable value of land and additions on the property. | Land | Improvement |
|---|---|---|---|---|
| 2024 | $8,120 | $679,173 | $169,793 | $509,380 |
| 2023 | $7,925 | $665,856 | $166,464 | $499,392 |
| 2022 | $7,778 | $652,800 | $163,200 | $489,600 |
| 2021 | $6,175 | $503,935 | $125,984 | $377,951 |
| 2020 | $6,014 | $498,768 | $124,692 | $374,076 |
| 2019 | $5,987 | $488,988 | $122,247 | $366,741 |
| 2018 | $5,833 | $479,400 | $119,850 | $359,550 |
| 2017 | $2,751 | $193,373 | $50,466 | $142,907 |
| 2016 | $2,746 | $189,581 | $49,476 | $140,105 |
| 2015 | $2,714 | $186,733 | $48,733 | $138,000 |
| 2014 | $2,643 | $183,075 | $47,778 | $135,297 |
Mortgage History
| Date | Status | Loan Amount | Loan Type |
|---|---|---|---|
| Open | $535,500 | New Conventional | |
| Previous Owner | $350,000 | New Conventional | |
| Previous Owner | $174,000 | New Conventional | |
| Previous Owner | $105,000 | Fannie Mae Freddie Mac | |
| Previous Owner | $336,000 | Fannie Mae Freddie Mac | |
| Previous Owner | $336,000 | Stand Alone Refi Refinance Of Original Loan |
Deed History
| Date | Type | Sale Price | Title Company |
|---|---|---|---|
| Grant Deed | $640,000 | Ticor Ttl Orange Cnty Branch | |
| Grant Deed | $470,000 | Chicago Title Company | |
| Interfamily Deed Transfer | -- | Stewart Title Co Glendale | |
| Interfamily Deed Transfer | -- | -- |
Similar Homes in Hesperia, CA
Source: California Regional Multiple Listing Service (CRMLS)
MLS Number: HD25010080
APN: 1077-691-13
- 18668 Lemert St
- 18333 Talisman St
- 11370 River Run St
- 18557 Wisteria St
- 11210 River Run St
- 18420 Wisteria St
- 18238 Talisman St
- 0 Jacaranda Unit CV24240940
- 0 Jacaranda Unit OC22121007
- 19213 Castana St
- 11530 Oak St
- 11562 Orchid Ave
- 11171 Camden St
- 11562 Oak St
- 19255 Castana St
- 11565 Oak St
- 19031 Pamela Ln
- 19097 Oak St
- 1 Clearview Dr
- 18870 Stetson St
