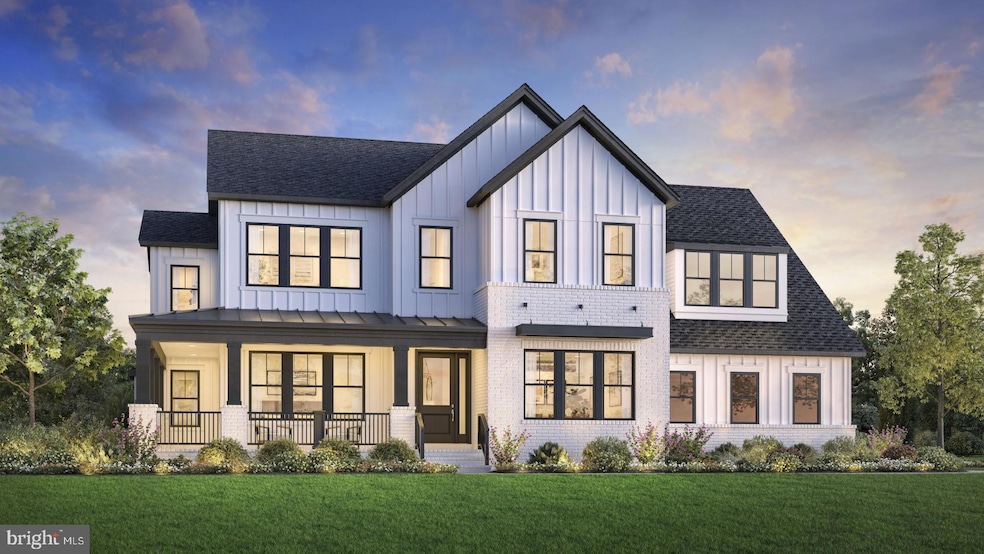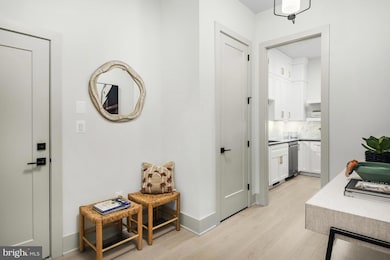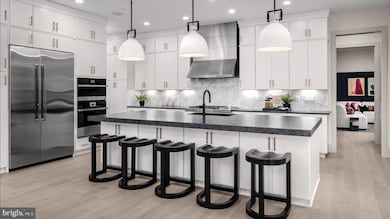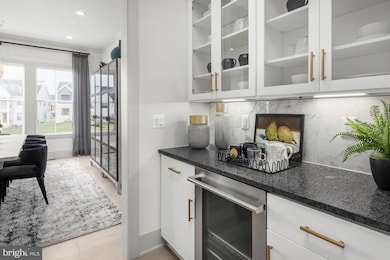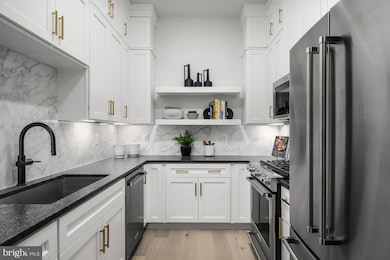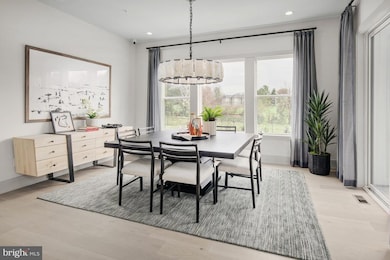
18698 Woodburn Rd Leesburg, VA 20175
Estimated payment $16,527/month
Highlights
- Second Kitchen
- New Construction
- Deck
- Loudoun County High School Rated A-
- View of Trees or Woods
- Contemporary Architecture
About This Home
Welcome to the Kalorama Fairview, an exquisite 3-acre estate offering unmatched privacy and sunrise views from the rear of the home. Nestled against lush woods, this home provides the perfect blend of tranquility and convenience. The wraparound porch and grand entry lead you into a home designed for refined living, featuring a soaring two-story great room with natural light and 12-foot stacking doors, that open to a luxury deck with a cozy fireplace. The gourmet kitchen includes a spacious island, walk-in pantry, and prep kitchen ideal for entertaining. The primary suite offers a spa-like retreat. Upstairs, an expansive loft and private guest suite provide ample space. The finished lower level includes a rec room and walk-out access to your private oasis. Still time to personalize with one of our Designers at our Design Studio.
Home Details
Home Type
- Single Family
Year Built
- Built in 2025 | New Construction
Lot Details
- 3 Acre Lot
- Landscaped
- Private Lot
- Partially Wooded Lot
- Backs to Trees or Woods
HOA Fees
- $100 Monthly HOA Fees
Parking
- 4 Car Direct Access Garage
- Parking Storage or Cabinetry
- Front Facing Garage
- Side Facing Garage
- Garage Door Opener
- Driveway
Home Design
- Contemporary Architecture
- Bump-Outs
- Advanced Framing
- Spray Foam Insulation
- Blown-In Insulation
- Architectural Shingle Roof
- Concrete Perimeter Foundation
- Rough-In Plumbing
Interior Spaces
- Property has 2 Levels
- Crown Molding
- Ceiling height of 9 feet or more
- Recessed Lighting
- 2 Fireplaces
- Self Contained Fireplace Unit Or Insert
- Gas Fireplace
- Low Emissivity Windows
- Vinyl Clad Windows
- Sliding Doors
- Insulated Doors
- Entrance Foyer
- Great Room
- Family Room Off Kitchen
- Formal Dining Room
- Den
- Recreation Room
- Views of Woods
- Home Security System
Kitchen
- Second Kitchen
- Breakfast Room
- Butlers Pantry
- Self-Cleaning Oven
- Six Burner Stove
- Cooktop with Range Hood
- Microwave
- Extra Refrigerator or Freezer
- ENERGY STAR Qualified Refrigerator
- Freezer
- Ice Maker
- Kitchen Island
- Upgraded Countertops
- Disposal
Flooring
- Wood
- Carpet
- Ceramic Tile
Bedrooms and Bathrooms
- En-Suite Primary Bedroom
- Walk-In Closet
- Walk-in Shower
Laundry
- Laundry on upper level
- Washer and Dryer Hookup
Partially Finished Basement
- Walk-Out Basement
- Rough-In Basement Bathroom
- Basement Windows
Accessible Home Design
- Doors with lever handles
Outdoor Features
- Deck
- Patio
- Exterior Lighting
- Wrap Around Porch
Schools
- Catoctin Elementary School
- J.Lumpton Simpson Middle School
- Loudoun County High School
Utilities
- 90% Forced Air Zoned Heating and Cooling System
- Heat Pump System
- Heating System Powered By Owned Propane
- Vented Exhaust Fan
- Programmable Thermostat
- Underground Utilities
- 60+ Gallon Tank
- Well
- Septic Tank
Community Details
- $2,000 Capital Contribution Fee
- Association fees include common area maintenance, trash
- Built by Toll Brothers
- Toll Brothers At Woodburn Subdivision, Kalorama Floorplan
Listing and Financial Details
- Tax Lot 36
Map
Home Values in the Area
Average Home Value in this Area
Property History
| Date | Event | Price | Change | Sq Ft Price |
|---|---|---|---|---|
| 03/05/2025 03/05/25 | Price Changed | $2,499,950 | -0.3% | $336 / Sq Ft |
| 03/04/2025 03/04/25 | For Sale | $2,506,950 | -- | $337 / Sq Ft |
Similar Homes in Leesburg, VA
Source: Bright MLS
MLS Number: VALO2089676
- 18610 Woodburn Rd
- 18515 Lake Hill Dr
- 18944 Woodburn Rd
- 0 Harmony Church Rd
- 520 Clagett St SW
- 1232 Bradfield Dr SW
- 39913 Thomas Mill Rd
- 611 Catesby Ct SW
- 18379 Sydnor Hill Ct
- 18969 Peale Ln
- 0 Maintree Farm Ct Unit VALO2056776
- 18936 Harmony Church Rd
- 415 Meade Dr SW
- 413 Meade Dr SW
- 409 Lacey Ct SW
- 303 Lawford Dr SW
- 18102 Eaglesham Ct
- 206 Lawnhill Ct SW
- 19109 Peale Ln
- 107 Hampshire Square SW
