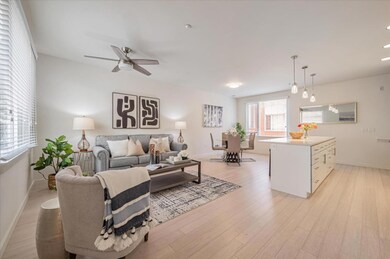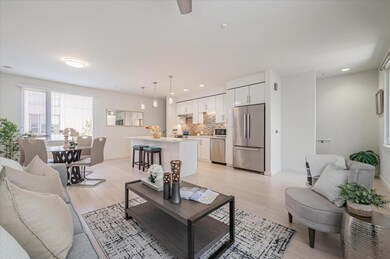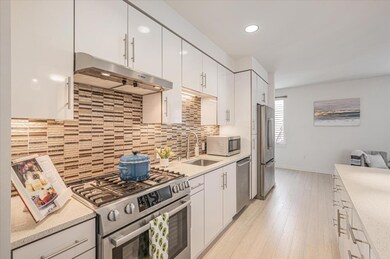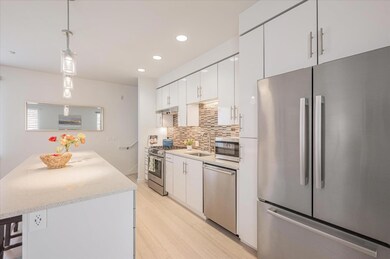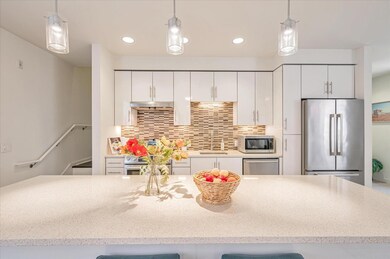
187 Avocet Way San Francisco, CA 94124
Hunters Point NeighborhoodHighlights
- 0.24 Acre Lot
- Quartz Countertops
- Community Playground
- Wood Flooring
- Open to Family Room
- 3-minute walk to Hillpoint Park
About This Home
As of December 2024MAJOR PRICE IMPROVEMENT! GREAT OPPORTUNITY! Modern Living at its Finest! Must See! This stylish & lightly used 8-year-new townhome boasts countless upgrades and luxurious touches! No one is above or below you. It offers the convenience of an attached side-by-side two-car garage. Enjoy the open-concept living area with elegant hardwood & laminated floors throughout, perfect for entertaining. The designer kitchen features a large island (9ft+) with beautiful quartz countertops, breakfast bar seating, and sleek Bosch stainless steel kitchen appliances. The home offers two spacious bedrooms, one with an en-suite bathroom, providing a perfect blend of style and functionality. Samsung washer/dryer are upstairs for convenience. The spacious private patio backyard is great for gatherings or morning coffee. Step out the unit to enjoy the breathtaking bay view. The community offers a picnic area, BBQ area, playground, green belt, and walking trail with a bay view! The location is just a few blocks from the newly established India Basin Waterfront Park that offers trails, and a food pavilion. Also easy access to vast dining options, shopping, and a short commute to downtown, as well as nearby entertainment at Chase Center and Oracle Park. The ultimate experience in urban living!
Last Buyer's Agent
Michael Neri
Elevation Real Estate License #02050941
Townhouse Details
Home Type
- Townhome
Est. Annual Taxes
- $19,121
Year Built
- Built in 2016
Lot Details
- 10,520 Sq Ft Lot
- Wood Fence
HOA Fees
- $404 Monthly HOA Fees
Parking
- 2 Car Garage
Home Design
- Reinforced Concrete Foundation
- Shake Roof
Interior Spaces
- 1,177 Sq Ft Home
- 3-Story Property
- Ceiling Fan
- Dining Room
Kitchen
- Open to Family Room
- Quartz Countertops
Flooring
- Wood
- Laminate
Bedrooms and Bathrooms
- 2 Bedrooms
- 2 Full Bathrooms
Laundry
- Laundry on upper level
- Washer and Dryer
Utilities
- Heating System Uses Gas
- Separate Meters
- Individual Gas Meter
Listing and Financial Details
- Assessor Parcel Number 4591C-245
Community Details
Overview
- Association fees include common area gas, maintenance - exterior
- The Townhomes At The Shipyard Owners Association
Recreation
- Community Playground
Map
Home Values in the Area
Average Home Value in this Area
Property History
| Date | Event | Price | Change | Sq Ft Price |
|---|---|---|---|---|
| 12/23/2024 12/23/24 | Sold | $740,000 | -1.2% | $629 / Sq Ft |
| 11/30/2024 11/30/24 | Pending | -- | -- | -- |
| 11/15/2024 11/15/24 | Price Changed | $748,800 | -2.0% | $636 / Sq Ft |
| 10/19/2024 10/19/24 | Price Changed | $763,800 | -3.2% | $649 / Sq Ft |
| 08/02/2024 08/02/24 | For Sale | $788,800 | -- | $670 / Sq Ft |
Tax History
| Year | Tax Paid | Tax Assessment Tax Assessment Total Assessment is a certain percentage of the fair market value that is determined by local assessors to be the total taxable value of land and additions on the property. | Land | Improvement |
|---|---|---|---|---|
| 2024 | $19,121 | $930,496 | $465,248 | $465,248 |
| 2023 | $18,838 | $912,254 | $456,127 | $456,127 |
| 2022 | $18,368 | $894,372 | $447,186 | $447,186 |
| 2021 | $17,957 | $876,836 | $438,418 | $438,418 |
| 2020 | $17,907 | $867,850 | $433,925 | $433,925 |
| 2019 | $17,352 | $850,834 | $425,417 | $425,417 |
| 2018 | $16,839 | $834,154 | $417,077 | $417,077 |
| 2017 | $11,062 | $367,717 | $87,965 | $279,752 |
Mortgage History
| Date | Status | Loan Amount | Loan Type |
|---|---|---|---|
| Open | $592,000 | New Conventional | |
| Previous Owner | $215,000 | New Conventional |
Deed History
| Date | Type | Sale Price | Title Company |
|---|---|---|---|
| Grant Deed | -- | Orange Coast Title Company Of | |
| Grant Deed | $818,000 | North American Title Co Inc |
Similar Homes in San Francisco, CA
Source: MLSListings
MLS Number: ML81972677
APN: 4591C-245
- 550 Innes Ave Unit 101
- 570 Innes Ave Unit 304
- 501 Hudson Ave Unit 304
- 551 Hudson Ave Unit 301
- 116 Coleman St
- 555 Innes Ave Unit 408
- 555 Innes Ave Unit 309
- 50 Jerrold Ave Unit 305
- 10 Kennedy Place Unit 201
- 52 Kirkwood Ave Unit 416
- 52 Kirkwood Ave Unit 308
- 10 Innes Ct Unit 406
- 52 Kirkwood Ave Unit 406
- 52 Kirkwood Ave Unit 404
- 10 Innes Ct Unit 102
- 52 Kirkwood Ave Unit 222
- 52 Innes Ct Unit 212
- 51 Innes Ct Unit 401
- 51 Innes Ct Unit 403
- 79 Kirkwood Ave

