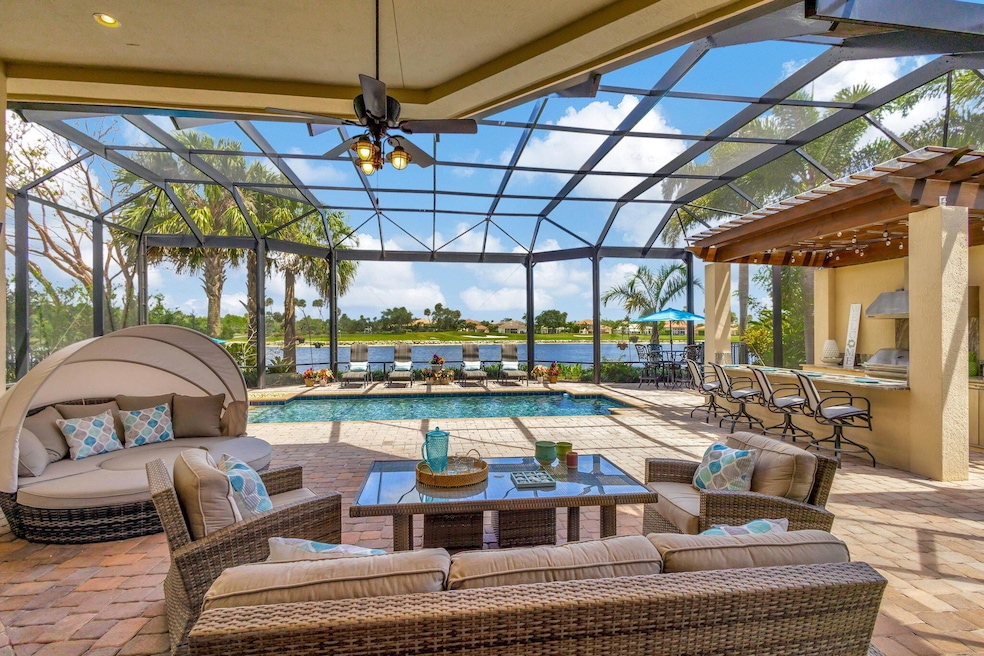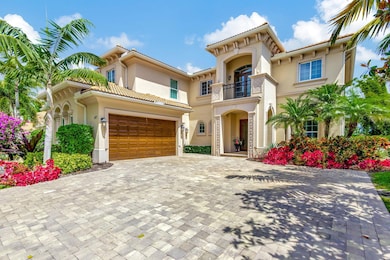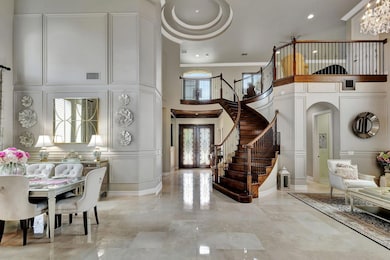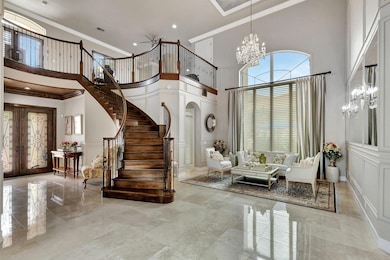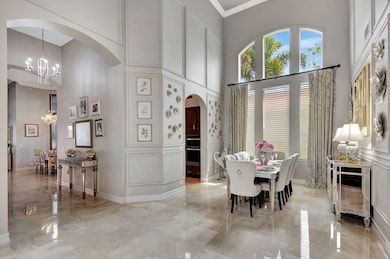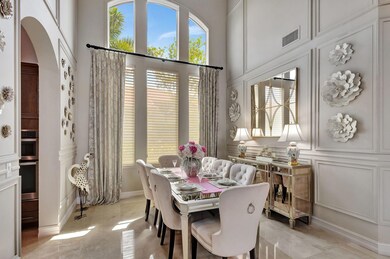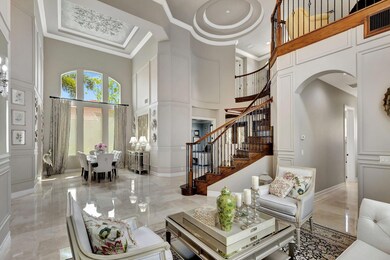
187 Carmela Ct Jupiter, FL 33478
Jupiter Farms NeighborhoodEstimated payment $17,318/month
Highlights
- Lake Front
- Golf Course Community
- Private Pool
- Independence Middle School Rated A-
- Gated with Attendant
- Private Membership Available
About This Home
SKIP THE 4 YEAR WAITLIST FOR FULL GOLF!!! ASSOCIATE GOLF OR SOCIAL MEMBERSHIPS ALSO AVAILABLE!!!MAGNIFICENT AND RARE TRIFECTA VIEW OF GOLF, LAKE AND PRESERVE ON A PRIME LOT! ENJOY THE UNMATCHED LARGE OUTDOOR LIVING SPACE WITH A POOL, SPECTACULAR COVERED OUTDOOR KITCHEN AND BAR. THIS IS A GEM FOR ENTERTAINING. STEP INTO THIS EXPENDED CARINA MODEL 4/5 BEDROOM, 5 AND A HALF BATHS PLUS HOME OFFICE WITH MARBLE FLOORS AND 28FT CEILINGS IN THE GRAND ENTRY. THE SPACIOUS FIRST FLOOR MASTER BEDROOM INCLUDES A SITTING AREA, HIS AND HER BATHROOMS. THE EXCEPTIONAL LIFESTYLE OF GOLF, TENNIS, FITNESS CENTER, 2 POOLS, CLUBHOUSE AND DINING!
Home Details
Home Type
- Single Family
Est. Annual Taxes
- $20,425
Year Built
- Built in 2013
Lot Details
- 0.27 Acre Lot
- Lake Front
- Fenced
- Sprinkler System
- Property is zoned R1(cit
HOA Fees
- $686 Monthly HOA Fees
Parking
- 3 Car Attached Garage
- Garage Door Opener
- Driveway
Property Views
- Lake
- Golf Course
- Pool
Home Design
- Mediterranean Architecture
- Barrel Roof Shape
Interior Spaces
- 4,380 Sq Ft Home
- 2-Story Property
- Custom Mirrors
- Central Vacuum
- Built-In Features
- High Ceiling
- Ceiling Fan
- Plantation Shutters
- Blinds
- Sliding Windows
- French Doors
- Entrance Foyer
- Family Room
- Formal Dining Room
- Den
- Loft
Kitchen
- Breakfast Area or Nook
- Breakfast Bar
- Built-In Oven
- Gas Range
- Microwave
- Ice Maker
- Dishwasher
- Disposal
Flooring
- Carpet
- Marble
- Ceramic Tile
Bedrooms and Bathrooms
- 5 Bedrooms
- Split Bedroom Floorplan
- Walk-In Closet
- Dual Sinks
- Roman Tub
- Jettted Tub and Separate Shower in Primary Bathroom
Laundry
- Dryer
- Washer
Home Security
- Home Security System
- Motion Detectors
- Impact Glass
- Fire and Smoke Detector
Outdoor Features
- Private Pool
- Patio
Schools
- Jerry Thomas Elementary School
- Independence Middle School
- Jupiter High School
Utilities
- Forced Air Zoned Heating and Cooling System
- Underground Utilities
- Gas Water Heater
- Cable TV Available
Listing and Financial Details
- Assessor Parcel Number 30424104010020220
- Seller Considering Concessions
Community Details
Overview
- Association fees include common areas, cable TV, ground maintenance, security
- Private Membership Available
- Built by Toll Brothers
- Jupiter Country Club Subdivision
Amenities
- Clubhouse
Recreation
- Golf Course Community
- Tennis Courts
- Community Basketball Court
- Community Pool
- Community Spa
- Putting Green
- Trails
Security
- Gated with Attendant
- Resident Manager or Management On Site
Map
Home Values in the Area
Average Home Value in this Area
Tax History
| Year | Tax Paid | Tax Assessment Tax Assessment Total Assessment is a certain percentage of the fair market value that is determined by local assessors to be the total taxable value of land and additions on the property. | Land | Improvement |
|---|---|---|---|---|
| 2024 | $20,547 | $1,168,666 | -- | -- |
| 2023 | $20,425 | $1,139,881 | $0 | $0 |
| 2022 | $20,476 | $1,106,681 | $0 | $0 |
| 2021 | $19,916 | $1,048,353 | $0 | $0 |
| 2020 | $19,929 | $1,033,879 | $0 | $0 |
| 2019 | $19,753 | $1,010,634 | $194,000 | $816,634 |
| 2018 | $17,308 | $908,186 | $0 | $0 |
| 2017 | $17,354 | $889,506 | $0 | $0 |
| 2016 | $17,512 | $871,211 | $0 | $0 |
| 2015 | $18,150 | $865,155 | $0 | $0 |
| 2014 | $18,731 | $858,289 | $0 | $0 |
Property History
| Date | Event | Price | Change | Sq Ft Price |
|---|---|---|---|---|
| 03/07/2025 03/07/25 | Price Changed | $2,675,000 | -2.7% | $611 / Sq Ft |
| 01/31/2025 01/31/25 | Price Changed | $2,750,000 | -2.7% | $628 / Sq Ft |
| 12/31/2024 12/31/24 | Price Changed | $2,825,000 | -5.8% | $645 / Sq Ft |
| 11/11/2024 11/11/24 | For Sale | $2,999,500 | +118.1% | $685 / Sq Ft |
| 12/03/2018 12/03/18 | Sold | $1,375,000 | -1.4% | $314 / Sq Ft |
| 11/03/2018 11/03/18 | Pending | -- | -- | -- |
| 09/28/2017 09/28/17 | For Sale | $1,395,000 | -- | $318 / Sq Ft |
Deed History
| Date | Type | Sale Price | Title Company |
|---|---|---|---|
| Warranty Deed | $1,375,000 | South Florid Title Insurers | |
| Special Warranty Deed | $956,440 | Westminster Title Agency Inc |
Mortgage History
| Date | Status | Loan Amount | Loan Type |
|---|---|---|---|
| Open | $1,100,000 | New Conventional | |
| Closed | $1,100,000 | Adjustable Rate Mortgage/ARM |
Similar Homes in Jupiter, FL
Source: BeachesMLS
MLS Number: R11036101
APN: 30-42-41-04-01-002-0220
- 182 Carmela Ct
- 119 Carmela Ct
- 150 Elena Ct
- 111 Rosalia Ct
- 111 Lucia Ct
- 141 Carina Dr
- 160 Partisan Ct
- 222 Tresana Blvd Unit 44
- 213 Carina Dr
- 155 Tresana Blvd Unit 107
- 258 Tresana Blvd Unit 108
- 175 Tresana Blvd Unit 135
- 179 Tresana Blvd Unit 145
- 163 Tresana Blvd Unit 119
- 195 Tresana Blvd Unit 167
- 121 Blanca Isles Ln
- 467 Sonoma Isles Cir
- 276 Carina Dr
- 129 Blanca Isles Ln
- 540 Sonoma Isles Cir
