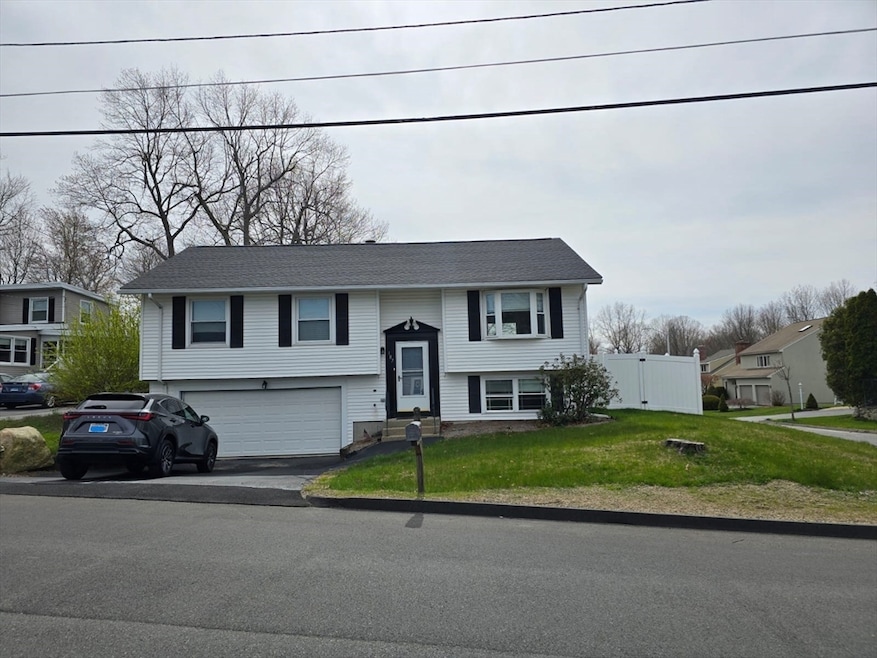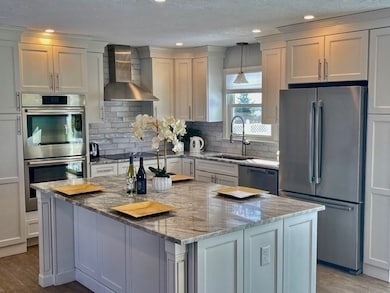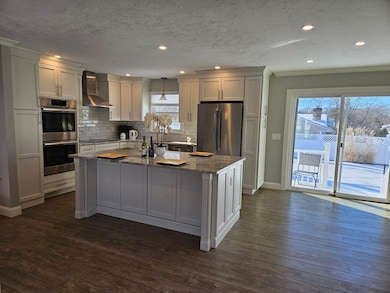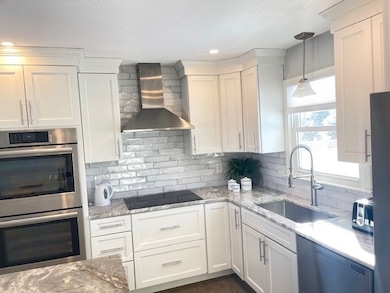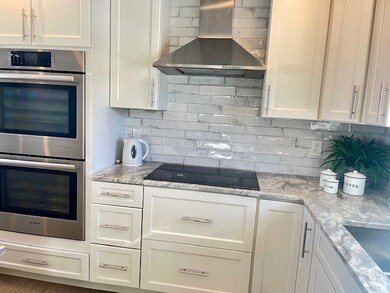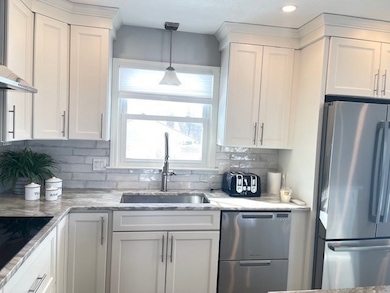
187 Chester St Worcester, MA 01605
Forest Grove NeighborhoodHighlights
- In Ground Pool
- Deck
- Main Floor Primary Bedroom
- Open Floorplan
- Raised Ranch Architecture
- Corner Lot
About This Home
As of May 2024Welcome to this updated raised ranch/split level home on the Worcester/Holden line. Light filled kitchen with granite counters, tile backsplash and a large 7 X 4 center island. Cabinet packed kitchen also features state of the art stainless appliances including Bosch French door refrigerator, Bosch double oven with induction top, Fisher and Paykel double draw dishwasher and range hood. Open floor plan, living room and dining area with sliding doors leading to composite deck, inground pool and shed in fenced back yard. 3 bedrooms on the main level of the house, 1 on the lower level with family room, laundry and garage access. New flooring and neutral paint throughout. Barn doors closets heavy duty slider and basement window. Mitsubishi split system. New roof
Home Details
Home Type
- Single Family
Est. Annual Taxes
- $5,446
Year Built
- Built in 1986
Lot Details
- 7,020 Sq Ft Lot
- Fenced Yard
- Fenced
- Corner Lot
- Property is zoned RS-7
Parking
- 2 Car Attached Garage
- Tuck Under Parking
- Driveway
- Open Parking
Home Design
- Raised Ranch Architecture
- Split Level Home
- Frame Construction
- Shingle Roof
- Concrete Perimeter Foundation
Interior Spaces
- 1,648 Sq Ft Home
- Open Floorplan
- Crown Molding
- Recessed Lighting
- Bay Window
- Sliding Doors
Kitchen
- Oven
- Range with Range Hood
- Dishwasher
- Stainless Steel Appliances
- Kitchen Island
- Solid Surface Countertops
- Disposal
Bedrooms and Bathrooms
- 4 Bedrooms
- Primary Bedroom on Main
- 1 Full Bathroom
- Double Vanity
Laundry
- Dryer
- Washer
Finished Basement
- Basement Fills Entire Space Under The House
- Interior and Exterior Basement Entry
- Garage Access
- Laundry in Basement
Outdoor Features
- In Ground Pool
- Deck
- Outdoor Storage
- Rain Gutters
Utilities
- Ductless Heating Or Cooling System
- Heating System Uses Oil
- Baseboard Heating
- 100 Amp Service
- Cable TV Available
Community Details
- No Home Owners Association
Listing and Financial Details
- Assessor Parcel Number 1791723
Map
Home Values in the Area
Average Home Value in this Area
Property History
| Date | Event | Price | Change | Sq Ft Price |
|---|---|---|---|---|
| 05/31/2024 05/31/24 | Sold | $540,000 | +1.0% | $328 / Sq Ft |
| 05/13/2024 05/13/24 | Pending | -- | -- | -- |
| 05/04/2024 05/04/24 | Price Changed | $534,900 | -0.9% | $325 / Sq Ft |
| 04/23/2024 04/23/24 | For Sale | $539,900 | 0.0% | $328 / Sq Ft |
| 03/06/2024 03/06/24 | Pending | -- | -- | -- |
| 01/18/2024 01/18/24 | For Sale | $539,900 | +11.3% | $328 / Sq Ft |
| 07/07/2022 07/07/22 | Sold | $485,000 | +8.0% | $294 / Sq Ft |
| 05/24/2022 05/24/22 | Pending | -- | -- | -- |
| 05/16/2022 05/16/22 | For Sale | $449,000 | +47.2% | $272 / Sq Ft |
| 02/14/2019 02/14/19 | Sold | $305,000 | 0.0% | $185 / Sq Ft |
| 01/12/2019 01/12/19 | Pending | -- | -- | -- |
| 01/09/2019 01/09/19 | For Sale | $305,000 | -- | $185 / Sq Ft |
Tax History
| Year | Tax Paid | Tax Assessment Tax Assessment Total Assessment is a certain percentage of the fair market value that is determined by local assessors to be the total taxable value of land and additions on the property. | Land | Improvement |
|---|---|---|---|---|
| 2025 | $5,793 | $439,200 | $117,500 | $321,700 |
| 2024 | $5,574 | $405,400 | $117,500 | $287,900 |
| 2023 | $5,446 | $379,800 | $102,200 | $277,600 |
| 2022 | $4,752 | $312,400 | $81,800 | $230,600 |
| 2021 | $4,695 | $288,400 | $65,400 | $223,000 |
| 2020 | $4,502 | $264,800 | $65,400 | $199,400 |
| 2019 | $4,405 | $244,700 | $58,800 | $185,900 |
| 2018 | $4,436 | $234,600 | $58,800 | $175,800 |
| 2017 | $4,265 | $221,900 | $58,800 | $163,100 |
| 2016 | $4,215 | $204,500 | $42,700 | $161,800 |
| 2015 | $4,104 | $204,500 | $42,700 | $161,800 |
| 2014 | $3,996 | $204,500 | $42,700 | $161,800 |
Mortgage History
| Date | Status | Loan Amount | Loan Type |
|---|---|---|---|
| Open | $523,800 | Purchase Money Mortgage | |
| Closed | $523,800 | Purchase Money Mortgage | |
| Closed | $460,750 | Purchase Money Mortgage | |
| Previous Owner | $216,372 | FHA | |
| Previous Owner | $249,600 | No Value Available | |
| Previous Owner | $31,200 | No Value Available | |
| Previous Owner | $58,000 | No Value Available | |
| Previous Owner | $164,000 | No Value Available | |
| Previous Owner | $117,940 | Purchase Money Mortgage |
Deed History
| Date | Type | Sale Price | Title Company |
|---|---|---|---|
| Not Resolvable | $305,000 | -- | |
| Deed | $222,000 | -- | |
| Deed | $152,500 | -- | |
| Foreclosure Deed | $278,416 | -- | |
| Deed | $118,000 | -- | |
| Deed | $222,000 | -- | |
| Deed | $152,500 | -- | |
| Foreclosure Deed | $278,416 | -- | |
| Deed | $118,000 | -- |
Similar Homes in Worcester, MA
Source: MLS Property Information Network (MLS PIN)
MLS Number: 73194827
APN: WORC-000033-000033-000004-000001
- 88 Bjorklund Ave
- 24 Laurelwood Dr
- 21 Leslie Rd
- 20 Jordan Rd
- 83 Jordan Rd
- 4 Bjorklund Ave
- 3606 Knightsbridge Close
- 42 N Worcester Ave
- 1 Dubiel Dr
- 770 Salisbury St Unit 533
- 770 Salisbury St Unit 212
- 17 Torrey Ln Unit 17
- 4 Winter Hill Dr
- 5 Birchwood Rd
- 11 Dick Dr
- 1903 Oakwood St Unit 1903
- 1 Fisher Rd
- 12 Fisher Rd
- 5 Fisher Rd
- 14 Fisher Rd
