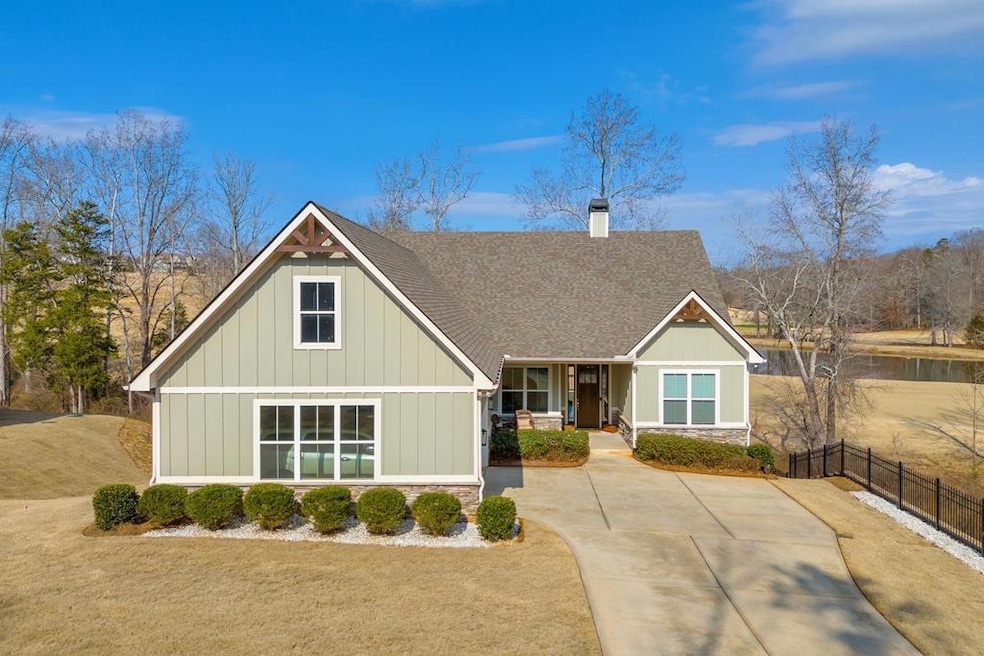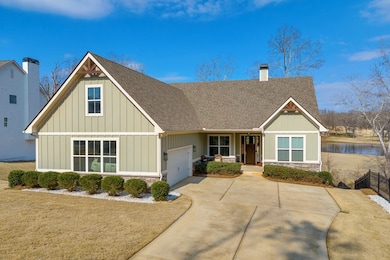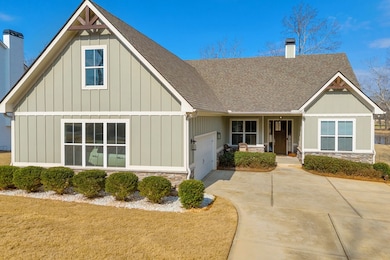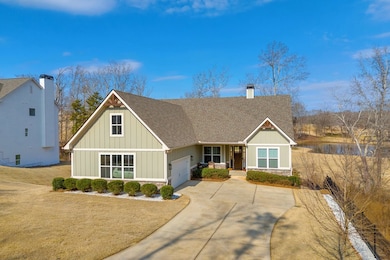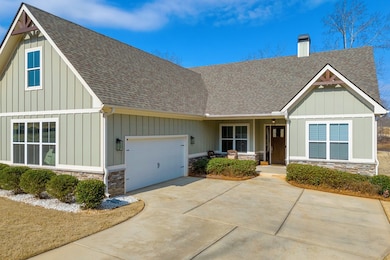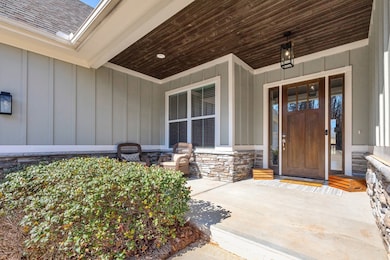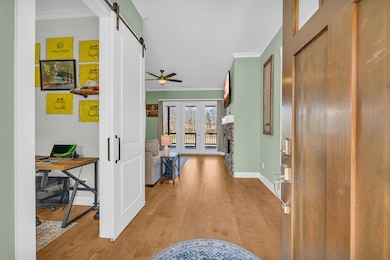
$455,000
- 3 Beds
- 2 Baths
- 140 Wild Turkey Pass
- Homer, GA
Stunning and like new, on a partially finished basement w/ golf cart garage! Open concept living/dining area with access to the gorgeous and relaxing oversized back deck, which has tiled floor, is screened in and has stairs to the lower patio area! Kitchen includes a large island, granite countertop, lots of cabinetry with soft close doors and tile backsplash. The primary bedroom is located on
Nichole Pankevich RE/MAX Signature
