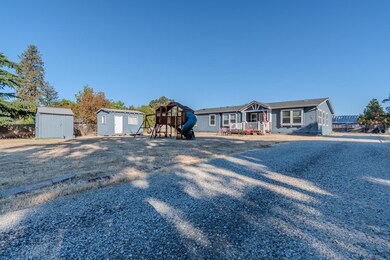
187 E Gregory Rd Central Point, OR 97502
Highlights
- Open Floorplan
- Territorial View
- Traditional Architecture
- Deck
- Vaulted Ceiling
- Engineered Wood Flooring
About This Home
As of October 2024This impressive home boasts a spacious layout with 4 bedrooms and 3 full bathrooms, featuring vaulted ceilings, split floor plan all situated on a .64-acre lot. The heart of the home is the island kitchen, complete with an elevated eating bar for guests, ample cabinet space,and includes a walk-in pantry. The kitchen opens seamlessly to a huge family room, creating an ideal space for entertaining. The master suite offers a large walk-in closet, luxurious soaking tub, and a comfortable tile shower. Located at the other end of the home you'll enjoy 2 nice sized guests rooms, separate laundry area and wonderful great room, currently used as a library. The oversized detached garage with a workshop is perfect for hobbyists or those needing extra storage. Seller recently installed a water softener on the well and home is connected to Rogue Valley Sewer. Amazing home situation at the back of the property and with room to grow!
Property Details
Home Type
- Mobile/Manufactured
Est. Annual Taxes
- $2,424
Year Built
- Built in 2010
Lot Details
- 0.64 Acre Lot
- No Common Walls
- Level Lot
Parking
- 2 Car Detached Garage
- Workshop in Garage
- Garage Door Opener
- Gravel Driveway
Home Design
- Manufactured Home With Land
- Traditional Architecture
- Block Foundation
- Composition Roof
- Modular or Manufactured Materials
Interior Spaces
- 2,418 Sq Ft Home
- 1-Story Property
- Open Floorplan
- Built-In Features
- Vaulted Ceiling
- Double Pane Windows
- Vinyl Clad Windows
- Mud Room
- Great Room
- Family Room
- Dining Room
- Territorial Views
- Laundry Room
Kitchen
- Oven
- Microwave
- Dishwasher
- Kitchen Island
- Laminate Countertops
- Disposal
Flooring
- Engineered Wood
- Carpet
- Tile
Bedrooms and Bathrooms
- 4 Bedrooms
- 3 Full Bathrooms
- Bathtub Includes Tile Surround
Home Security
- Carbon Monoxide Detectors
- Fire and Smoke Detector
Outdoor Features
- Deck
- Separate Outdoor Workshop
- Shed
Schools
- SAMS Valley Elementary School
Utilities
- Forced Air Heating and Cooling System
- Well
- Cable TV Available
Community Details
- No Home Owners Association
Listing and Financial Details
- Tax Lot 6500
- Assessor Parcel Number 10183868
Map
Home Values in the Area
Average Home Value in this Area
Property History
| Date | Event | Price | Change | Sq Ft Price |
|---|---|---|---|---|
| 10/31/2024 10/31/24 | Sold | $449,000 | 0.0% | $186 / Sq Ft |
| 10/04/2024 10/04/24 | Pending | -- | -- | -- |
| 09/30/2024 09/30/24 | For Sale | $449,000 | -- | $186 / Sq Ft |
Similar Homes in Central Point, OR
Source: Southern Oregon MLS
MLS Number: 220190646
- 229 Gibbon Rd
- 6355 Harold Rd
- 6630 Ponderosa St
- 6850 Downing Rd Unit 45
- 6850 Downing Rd Unit 57
- 2589 Rabun Way
- 6348 Crater Lake Hwy
- 2625 Devonshire Place
- 2330 Savannah Dr
- 2070 Bluegrass Dr
- 151 Wind Song Ln
- 1352 Ivan Ln
- 5117 Gebhard Rd
- 2342 New Haven Dr
- 2314 Lara Ln
- 1237 Pheasant Way
- 6606 Domino Rd
- 4796 Airway Dr
- 4676 Industry Dr
- 862 Enterprise Dr






