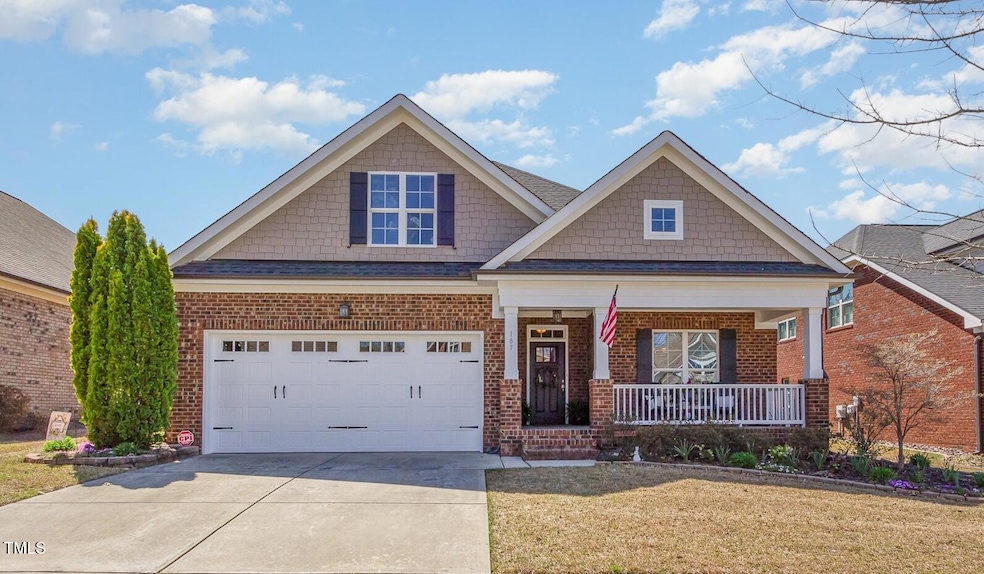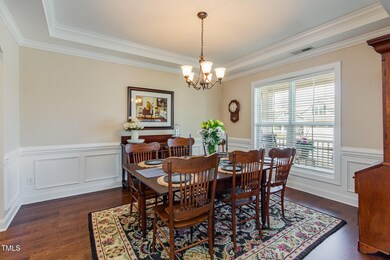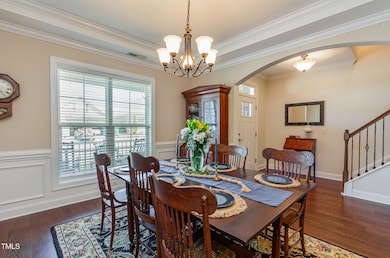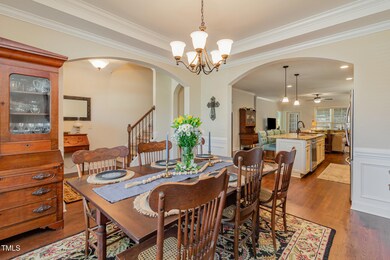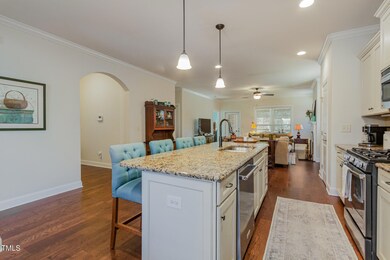
187 Moss Creek Place Fuquay-Varina, NC 27526
Fuquay-Varina NeighborhoodEstimated payment $4,010/month
Highlights
- Open Floorplan
- Transitional Architecture
- Main Floor Primary Bedroom
- Fuquay-Varina High Rated A-
- Wood Flooring
- Attic
About This Home
Charming All Brick Ranch-Style Home nestled in the heart of Sunset Bluffs** Open Floor Plan excellent for Entertaining**This thoughtfully designed home offers main-floor living with a spacious primary suite, two additional bedrooms, laundry and drop zone on main floor**Plus private 2nd floor bedroom retreat with full bath and Awesome walk-in storage**Gorgeous kitchen with huge eat-in island , gas range, and granite countertops**Elevated separate dining room detailed with wainscotting, and crown molding**Off the spacious living room enjoy outdoor living with a screened porch and private fenced yard for entertaining, gardening or relaxation**Beautifully landscaped for year round color**The second floor features a bonus room or 4th bedroom, a full bath, and awesome oversized walk-in attic for extra storage**Community playground, picnic area, garden and extensive walking trails.**Pool membership is separate fee and , including 4 unique pools and tennis courts**Delightful community close to shopping, restaurants, and schools.
Home Details
Home Type
- Single Family
Est. Annual Taxes
- $4,829
Year Built
- Built in 2015
Lot Details
- 8,276 Sq Ft Lot
- Landscaped
- Back Yard Fenced
HOA Fees
Parking
- 2 Car Attached Garage
- Garage Door Opener
- Private Driveway
Home Design
- Transitional Architecture
- Brick Exterior Construction
- Slab Foundation
- Shingle Roof
- Architectural Shingle Roof
Interior Spaces
- 2,571 Sq Ft Home
- 2-Story Property
- Open Floorplan
- Crown Molding
- Smooth Ceilings
- High Ceiling
- Ceiling Fan
- Gas Log Fireplace
- Mud Room
- Entrance Foyer
- Living Room with Fireplace
- Dining Room
- Screened Porch
- Storage
- Attic
Kitchen
- Eat-In Kitchen
- Free-Standing Gas Range
- Microwave
- Dishwasher
- Kitchen Island
- Granite Countertops
- Disposal
Flooring
- Wood
- Carpet
- Ceramic Tile
Bedrooms and Bathrooms
- 4 Bedrooms
- Primary Bedroom on Main
- Walk-In Closet
- 3 Full Bathrooms
- Private Water Closet
- Separate Shower in Primary Bathroom
- Bathtub with Shower
- Walk-in Shower
Laundry
- Laundry Room
- Electric Dryer Hookup
Outdoor Features
- Rain Gutters
Schools
- Herbert Akins Road Elementary School
- Fuquay Varina Middle School
- Fuquay Varina High School
Utilities
- Central Air
- Heating System Uses Natural Gas
- Natural Gas Connected
- Cable TV Available
Listing and Financial Details
- Assessor Parcel Number 0658941382
Community Details
Overview
- Association fees include ground maintenance
- Cas Association, Phone Number (919) 788-9911
- Built by Massengill
- Sunset Bluffs Subdivision, Watauga Floorplan
- Maintained Community
Recreation
- Community Playground
Map
Home Values in the Area
Average Home Value in this Area
Tax History
| Year | Tax Paid | Tax Assessment Tax Assessment Total Assessment is a certain percentage of the fair market value that is determined by local assessors to be the total taxable value of land and additions on the property. | Land | Improvement |
|---|---|---|---|---|
| 2024 | $4,829 | $551,855 | $110,000 | $441,855 |
| 2023 | $4,406 | $394,410 | $65,000 | $329,410 |
| 2022 | $4,140 | $394,410 | $65,000 | $329,410 |
| 2021 | $3,944 | $394,410 | $65,000 | $329,410 |
| 2020 | $3,944 | $394,410 | $65,000 | $329,410 |
| 2019 | $3,525 | $303,911 | $55,000 | $248,911 |
| 2018 | $3,323 | $303,911 | $55,000 | $248,911 |
| 2017 | $3,203 | $303,911 | $55,000 | $248,911 |
| 2016 | $3,159 | $55,000 | $55,000 | $0 |
| 2015 | -- | $0 | $0 | $0 |
Property History
| Date | Event | Price | Change | Sq Ft Price |
|---|---|---|---|---|
| 03/29/2025 03/29/25 | Pending | -- | -- | -- |
| 03/28/2025 03/28/25 | For Sale | $625,000 | -- | $243 / Sq Ft |
Deed History
| Date | Type | Sale Price | Title Company |
|---|---|---|---|
| Warranty Deed | $310,000 | Attorney |
Mortgage History
| Date | Status | Loan Amount | Loan Type |
|---|---|---|---|
| Open | $268,000 | New Conventional | |
| Closed | $312,000 | New Conventional | |
| Closed | $304,800 | New Conventional | |
| Closed | $275,000 | Adjustable Rate Mortgage/ARM | |
| Closed | $255,000 | New Conventional | |
| Closed | $259,000 | New Conventional | |
| Previous Owner | $232,500 | Future Advance Clause Open End Mortgage |
Similar Homes in the area
Source: Doorify MLS
MLS Number: 10085268
APN: 0658.04-94-1382-000
- 149 Country Mill Way
- 347 Country Mill Way
- 121 Stone Nut Trail
- 4501 Forest Dr
- 2404 Glade Mill Ct
- 2244 Plowridge Rd
- 109 Hammermill Dr
- 2168 Mills Crest St
- 5424 Westminster Ln
- 2436 Fiddich Ln
- 2527 Girvan Dr
- 2522 Dalmahoy Ln
- 3022 White Rail Dr
- 3024 White Rail Dr
- 3020 White Rail Dr
- 2214 Sugar Cone Way
- 2321 Sugar Cone Way
- 602 Andrade Dr
- 2415 Adrift Rd
- 2411 Adrift Rd
