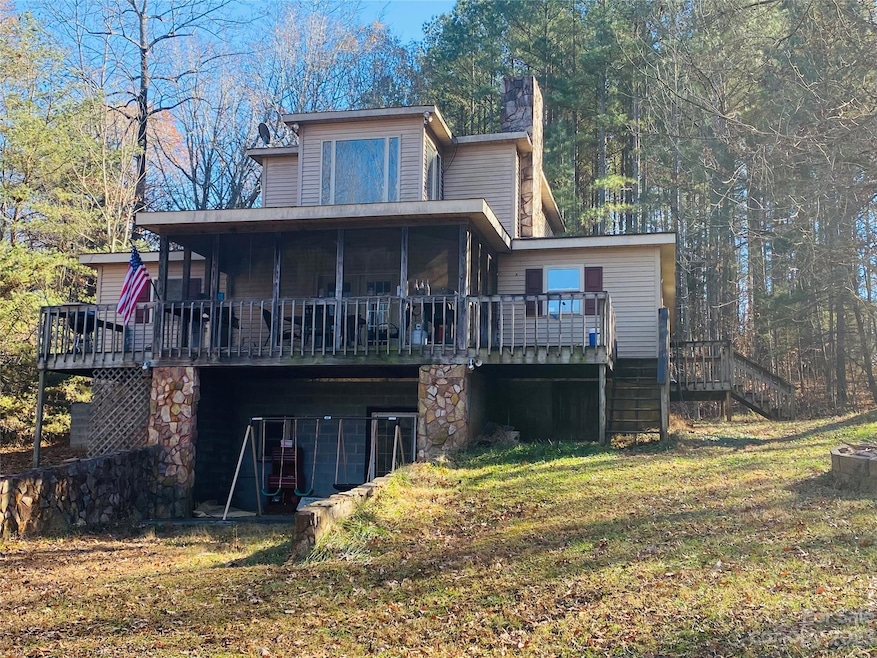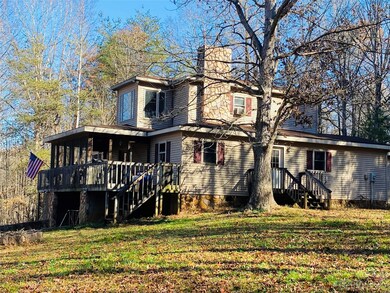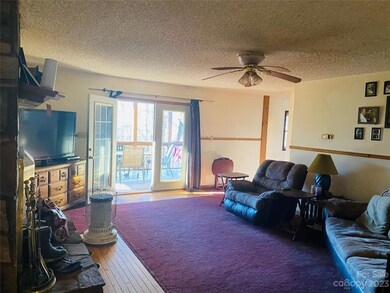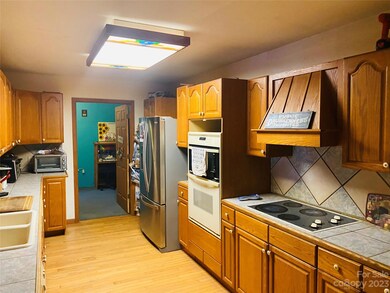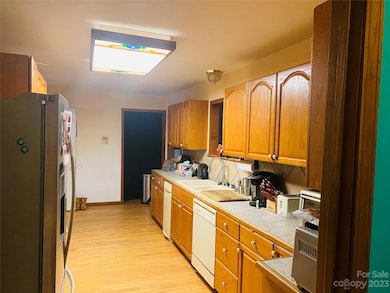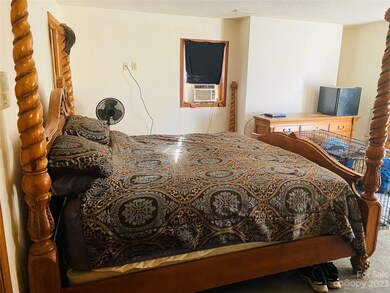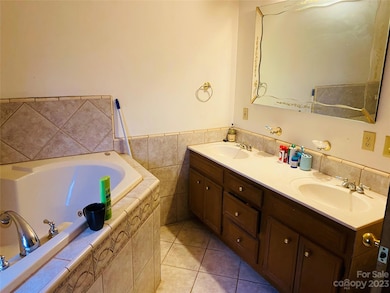
UNDER CONTRACT
$105K PRICE DROP
187 Newland Ln Statesville, NC 28625
Love Valley NeighborhoodEstimated payment $2,245/month
Total Views
23,996
2
Beds
2
Baths
2,266
Sq Ft
$165
Price per Sq Ft
Highlights
- RV Access or Parking
- Circular Driveway
- Laundry Room
- Central Elementary School Rated A-
- Attached Garage
- Forced Air Heating System
About This Home
A Diamond in the rough, is what best describes this property. Being sold AS IS!!!
This could be a hunter's paradise. 15 acres of wooded land.
Value is in the land. Potentially, lots of good timber.
NOTE: A section of the road leading to the house is unsafe to drive on. Consider walking up to the house.
There's no power. Please plan on showing during daylight hours.
Home Details
Home Type
- Single Family
Est. Annual Taxes
- $1,827
Year Built
- Built in 1997
Lot Details
- Property is zoned RA
Home Design
- Hardboard
Interior Spaces
- 1.5-Story Property
- Ceiling Fan
- Laundry Room
- Unfinished Basement
Kitchen
- Electric Cooktop
- Microwave
Bedrooms and Bathrooms
- 2 Full Bathrooms
Parking
- Attached Garage
- Circular Driveway
- RV Access or Parking
Schools
- Central Elementary School
- North Iredell Middle School
- North Iredell High School
Utilities
- Window Unit Cooling System
- Forced Air Heating System
- Septic Tank
Listing and Financial Details
- Assessor Parcel Number 4810-53-8993.000
Map
Create a Home Valuation Report for This Property
The Home Valuation Report is an in-depth analysis detailing your home's value as well as a comparison with similar homes in the area
Home Values in the Area
Average Home Value in this Area
Tax History
| Year | Tax Paid | Tax Assessment Tax Assessment Total Assessment is a certain percentage of the fair market value that is determined by local assessors to be the total taxable value of land and additions on the property. | Land | Improvement |
|---|---|---|---|---|
| 2024 | $1,827 | $299,490 | $68,250 | $231,240 |
| 2023 | $1,827 | $299,490 | $68,250 | $231,240 |
| 2022 | $1,458 | $222,800 | $58,500 | $164,300 |
| 2021 | $1,454 | $222,800 | $58,500 | $164,300 |
| 2020 | $1,454 | $222,800 | $58,500 | $164,300 |
| 2019 | $1,432 | $222,800 | $58,500 | $164,300 |
| 2018 | $1,319 | $212,130 | $58,500 | $153,630 |
| 2017 | $1,319 | $212,130 | $58,500 | $153,630 |
| 2016 | $1,319 | $212,130 | $58,500 | $153,630 |
| 2015 | $1,362 | $212,130 | $58,500 | $153,630 |
| 2014 | $1,341 | $225,170 | $63,000 | $162,170 |
Source: Public Records
Property History
| Date | Event | Price | Change | Sq Ft Price |
|---|---|---|---|---|
| 09/09/2024 09/09/24 | Price Changed | $375,000 | 0.0% | -- |
| 09/09/2024 09/09/24 | Price Changed | $375,000 | -6.3% | $165 / Sq Ft |
| 05/14/2024 05/14/24 | Price Changed | $400,000 | 0.0% | $177 / Sq Ft |
| 05/14/2024 05/14/24 | Price Changed | $400,000 | -11.1% | -- |
| 02/20/2024 02/20/24 | Price Changed | $450,000 | 0.0% | -- |
| 02/20/2024 02/20/24 | Price Changed | $450,000 | -6.3% | $199 / Sq Ft |
| 12/07/2023 12/07/23 | For Sale | $480,000 | 0.0% | -- |
| 12/07/2023 12/07/23 | For Sale | $480,000 | -- | $212 / Sq Ft |
Source: Canopy MLS (Canopy Realtor® Association)
Deed History
| Date | Type | Sale Price | Title Company |
|---|---|---|---|
| Deed | $33,000 | -- | |
| Deed | $15,000 | -- | |
| Deed | $17,000 | -- |
Source: Public Records
Similar Homes in the area
Source: Canopy MLS (Canopy Realtor® Association)
MLS Number: 4092522
APN: 4810-53-8993.000
Nearby Homes
- 648 Dobson Farm Rd
- Lot 22 Vance Farm Dr
- 510 Damascus Church Rd
- 00 Hilltop Dr
- 291 Love Valley Rd
- 166 Cheryls Pass None
- 132 Pisgah Church Rd
- 000 Penny Dr
- 123 Lucy Ln
- 109 Odom Ln
- 82ac Friendship Rd
- 447 Willow Pond Ln
- 000 Chief Thomas Rd
- 1068 Harris Bridge Rd
- 50 Berea Church Quincy Rd
- 265 River Run Rd
- 139 River Bank Rd
- 143 Branchwood Rd
- 227 Grassy Meadow Ln
- 190 Grassy Meadow Ln
