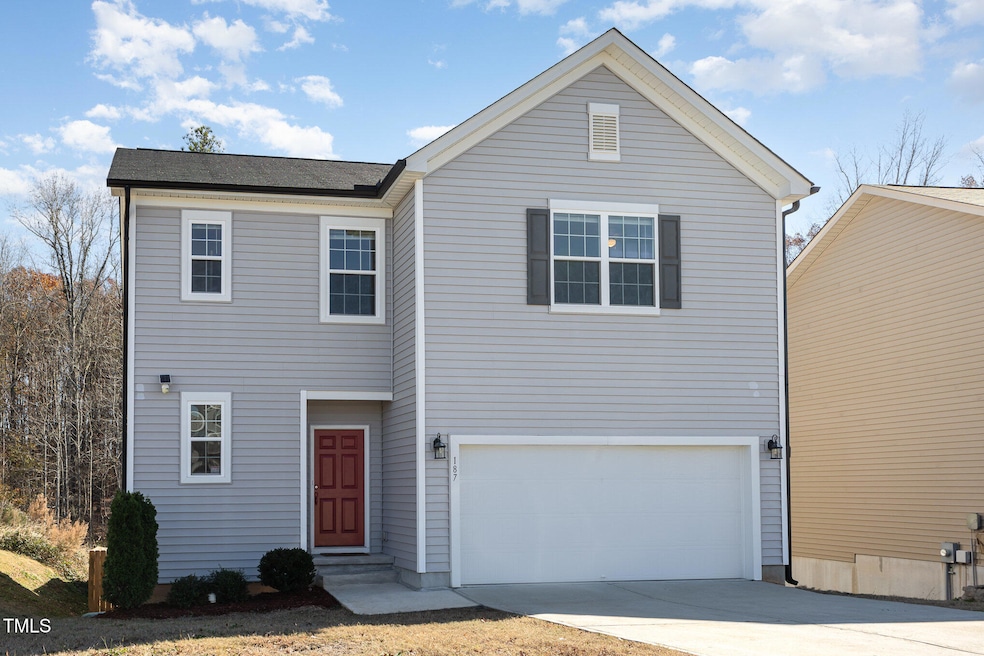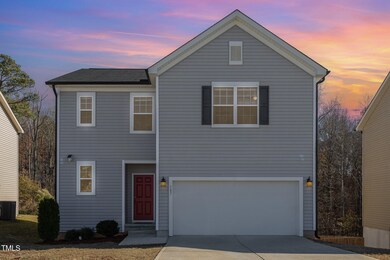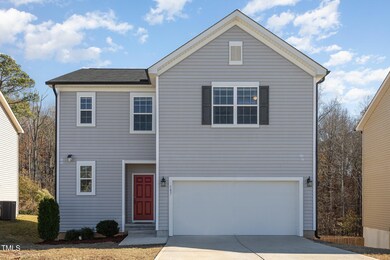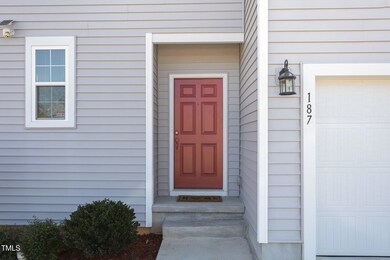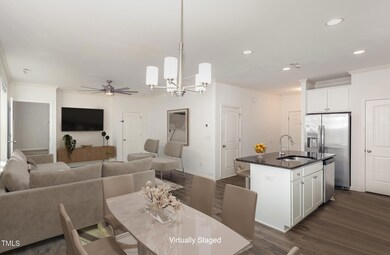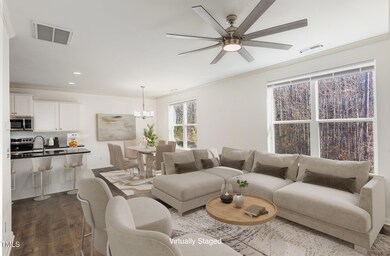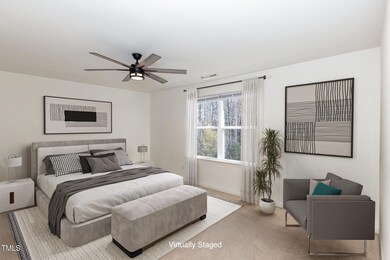
187 Pamlico Dr Clayton, NC 27520
Little Creek NeighborhoodHighlights
- Cabana
- Loft
- Jogging Path
- Transitional Architecture
- Breakfast Room
- Front Porch
About This Home
As of March 2025Location, Location, Location! Rare basement home in popular Creekside Commons community. Centrally located in Clayton with easy access to major highways, restaurants, shopping and entertainment. Abundant space for a great price. Open floor plan perfect for entertaining on main level. Gleaming LVP floors, granite counters, stainless appliances. Desirable white kitchen cabinets. Washer, Dryer and Refrigerator all convey. Wall of windows along back of home allowing ton of natural light. Upstairs, there is a spacious Primary Bedroom with ensuite and large walk in closet. Tile floor in bathroom with double sinks. 2 additional nicely sized bedrooms with walk in closet in one bedroom and loft area/flex space. Spacious laundry room as well. Large finished basement rec room perfect for family time, games, watching movies and pool/ping pong. Walk out to private fully fenced yard with paver patio and gazebo. Did you say storage? Huge walk in unfinished storage space in basement for all your storage needs plus some. Awesome natural forest views in rear of home and neighborhood walking trail just beyond the back fence. This home has so much to offer for affordable price. Don't miss this gem, it will not last long.
Home Details
Home Type
- Single Family
Est. Annual Taxes
- $2,974
Year Built
- Built in 2019
Lot Details
- 6,970 Sq Ft Lot
- Wood Fence
- Back Yard Fenced and Front Yard
HOA Fees
- $23 Monthly HOA Fees
Parking
- 2 Car Attached Garage
- Inside Entrance
- Parking Accessed On Kitchen Level
- Front Facing Garage
- Garage Door Opener
- Private Driveway
- 2 Open Parking Spaces
Home Design
- Transitional Architecture
- Tri-Level Property
- Block Foundation
- Shingle Roof
- Vinyl Siding
- Radon Mitigation System
Interior Spaces
- Crown Molding
- Smooth Ceilings
- Ceiling Fan
- Recessed Lighting
- Family Room
- Breakfast Room
- Loft
- Storage
- Pull Down Stairs to Attic
- Fire and Smoke Detector
Kitchen
- Electric Range
- Microwave
- Ice Maker
- Dishwasher
- Kitchen Island
- Disposal
Flooring
- Carpet
- Ceramic Tile
- Luxury Vinyl Tile
Bedrooms and Bathrooms
- 3 Bedrooms
- Walk-In Closet
- Private Water Closet
- Walk-in Shower
Laundry
- Laundry Room
- Laundry on upper level
- Dryer
- Washer
Finished Basement
- Heated Basement
- Walk-Out Basement
- Exterior Basement Entry
- Basement Storage
- Natural lighting in basement
Outdoor Features
- Cabana
- Patio
- Outdoor Storage
- Rain Gutters
- Front Porch
Schools
- E Clayton Elementary School
- Clayton Middle School
- Clayton High School
Utilities
- Central Heating and Cooling System
- Heat Pump System
- Vented Exhaust Fan
- Underground Utilities
- Electric Water Heater
- Phone Available
- Cable TV Available
Listing and Financial Details
- Assessor Parcel Number 166814-34-0442
Community Details
Overview
- Association fees include ground maintenance
- Associa Hrw Association, Phone Number (919) 787-9000
- Creekside Commons Subdivision
Recreation
- Community Playground
- Park
- Jogging Path
Map
Home Values in the Area
Average Home Value in this Area
Property History
| Date | Event | Price | Change | Sq Ft Price |
|---|---|---|---|---|
| 03/10/2025 03/10/25 | Sold | $352,000 | -2.2% | $153 / Sq Ft |
| 01/22/2025 01/22/25 | Pending | -- | -- | -- |
| 12/13/2024 12/13/24 | For Sale | $360,000 | -- | $156 / Sq Ft |
Tax History
| Year | Tax Paid | Tax Assessment Tax Assessment Total Assessment is a certain percentage of the fair market value that is determined by local assessors to be the total taxable value of land and additions on the property. | Land | Improvement |
|---|---|---|---|---|
| 2024 | $2,974 | $225,300 | $38,500 | $186,800 |
| 2023 | $2,906 | $225,300 | $38,500 | $186,800 |
| 2022 | $2,996 | $225,300 | $38,500 | $186,800 |
| 2021 | $2,951 | $225,300 | $38,500 | $186,800 |
| 2020 | $3,019 | $225,300 | $38,500 | $186,800 |
| 2019 | $516 | $38,500 | $38,500 | $0 |
| 2018 | $408 | $30,000 | $30,000 | $0 |
| 2017 | $399 | $30,000 | $30,000 | $0 |
Mortgage History
| Date | Status | Loan Amount | Loan Type |
|---|---|---|---|
| Open | $345,624 | FHA | |
| Closed | $345,624 | FHA | |
| Previous Owner | $231,000 | New Conventional | |
| Previous Owner | $45,000 | Construction | |
| Previous Owner | $216,174 | Future Advance Clause Open End Mortgage |
Deed History
| Date | Type | Sale Price | Title Company |
|---|---|---|---|
| Warranty Deed | $352,000 | None Listed On Document | |
| Warranty Deed | $352,000 | None Listed On Document | |
| Warranty Deed | -- | None Listed On Document | |
| Warranty Deed | $248,000 | None Available | |
| Warranty Deed | $288,500 | None Available |
Similar Homes in Clayton, NC
Source: Doorify MLS
MLS Number: 10067109
APN: 05H03043M
- 463 Kerriann Ln
- 514 Kerriann Ln
- 506 Averasboro Dr
- 121 Black Oak Ct
- 374 W Falcon Ct
- 127 Lakemont Dr
- 39 Pansy Park Unit 232
- 49 Pear Blossom Pkwy Unit 94
- 376 Buckhorn Branch Park Unit 38
- 141 W Falcon Ct
- 1233 Tulip St
- 563 Little Creek Church Rd
- 1229 Tulip St
- 45 Ripple Way
- 80 Blue Iris Pkwy Unit 129
- 145 Buckhorn Branch Park Unit 162
- 12 Douglas Fir Place
- 139 Buckhorn Branch Park Unit 163
- 21 Nettle Ln Unit 252
- 70 Ripple Way Unit 310
