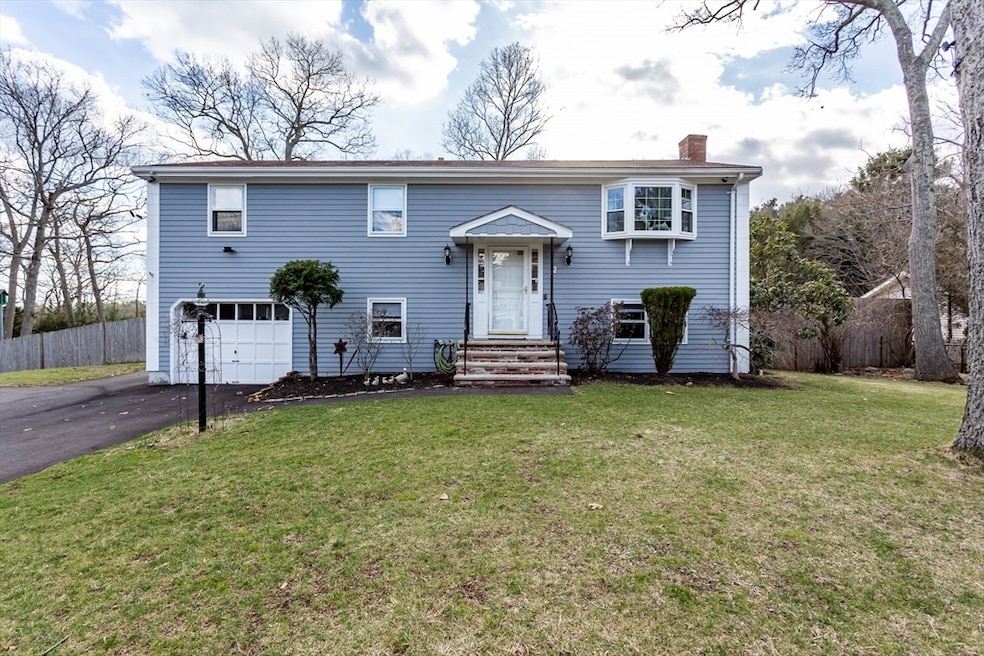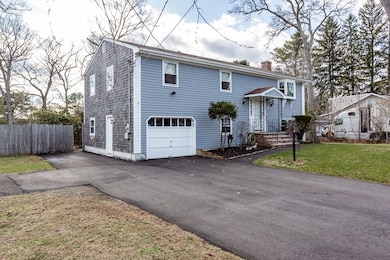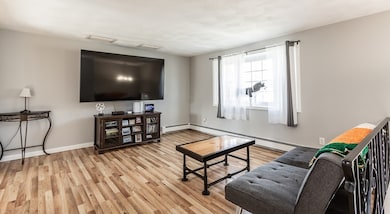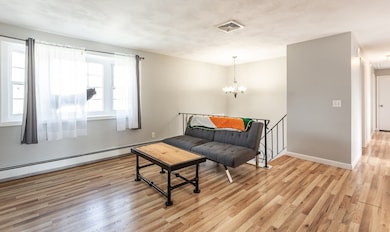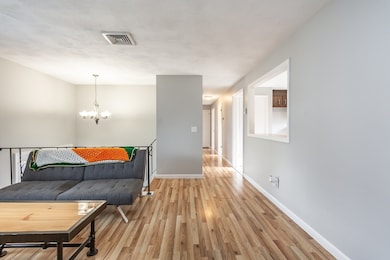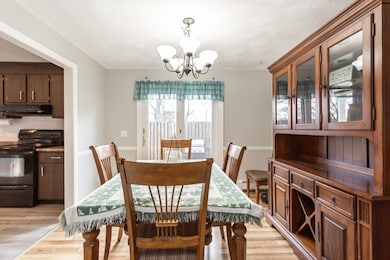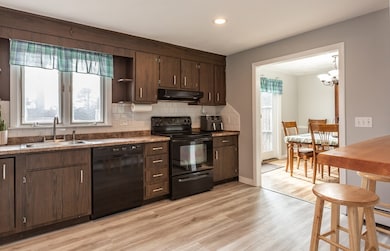
1870 Bay St Taunton, MA 02780
Whittenton NeighborhoodEstimated payment $3,902/month
Highlights
- Hot Property
- Open Floorplan
- Property is near public transit
- Medical Services
- Deck
- Raised Ranch Architecture
About This Home
Welcome to your dream family home! This spacious 4-bedrm, 2-bathrm property boasts an open floorplan, perfect for entertaining & creating lasting memories. The open floorplan seamlessly connects living spaces, while the downstairs offers in-law potential for extended family & guests. Outside, a fully fenced, expansive backyard becomes a haven for kids & pets, offering a safe space to play & explore. Imagine evenings spent dining al fresco on the sprawling, oversized deck, where gentle breezes & starlit skies create a magical atmosphere. This exceptional outdoor space is perfect for both grand & intimate celebrations, offering a seamless extension of your living space. For the golf enthusiast, a private putting green awaits. The extra-deep garage & two powered sheds provide ample storage & workspace, catering to hobbies & projects. A circular driveway adds convenience, ensuring easy entry & exit. Conveniently located near shopping, parks and highway access. Don't wait on this one!
Home Details
Home Type
- Single Family
Est. Annual Taxes
- $5,043
Year Built
- Built in 1972
Lot Details
- 0.57 Acre Lot
- Near Conservation Area
- Fenced Yard
- Fenced
- Corner Lot
- Level Lot
- Cleared Lot
- Property is zoned SUBRES
Parking
- 1 Car Attached Garage
- Tuck Under Parking
- Driveway
- Open Parking
- Off-Street Parking
Home Design
- Raised Ranch Architecture
- Frame Construction
- Shingle Roof
- Concrete Perimeter Foundation
Interior Spaces
- Open Floorplan
- Chair Railings
- Ceiling Fan
- Recessed Lighting
- Bay Window
- Sliding Doors
- Living Room with Fireplace
Kitchen
- Breakfast Bar
- Oven
- Range
- Dishwasher
Flooring
- Laminate
- Ceramic Tile
Bedrooms and Bathrooms
- 4 Bedrooms
- Primary Bedroom on Main
- 2 Full Bathrooms
Laundry
- Dryer
- Washer
Finished Basement
- Walk-Out Basement
- Basement Fills Entire Space Under The House
- Interior Basement Entry
- Garage Access
- Laundry in Basement
Outdoor Features
- Deck
- Rain Gutters
Location
- Property is near public transit
- Property is near schools
Utilities
- Central Air
- Heating System Uses Oil
- Baseboard Heating
- Water Heater
- Private Sewer
Listing and Financial Details
- Assessor Parcel Number M:14 L:65 U:,2984684
Community Details
Overview
- No Home Owners Association
Amenities
- Medical Services
- Shops
- Coin Laundry
Recreation
- Park
Map
Home Values in the Area
Average Home Value in this Area
Tax History
| Year | Tax Paid | Tax Assessment Tax Assessment Total Assessment is a certain percentage of the fair market value that is determined by local assessors to be the total taxable value of land and additions on the property. | Land | Improvement |
|---|---|---|---|---|
| 2025 | $5,043 | $461,000 | $127,000 | $334,000 |
| 2024 | $4,610 | $412,000 | $127,000 | $285,000 |
| 2023 | $4,601 | $381,800 | $127,000 | $254,800 |
| 2022 | $4,448 | $337,500 | $105,800 | $231,700 |
| 2021 | $4,202 | $295,900 | $96,200 | $199,700 |
| 2020 | $4,106 | $276,300 | $96,200 | $180,100 |
| 2019 | $3,950 | $265,600 | $96,200 | $169,400 |
| 2018 | $4,002 | $254,600 | $97,100 | $157,500 |
| 2017 | $3,755 | $239,000 | $92,100 | $146,900 |
| 2016 | $3,624 | $231,100 | $89,400 | $141,700 |
| 2015 | $3,563 | $237,400 | $90,400 | $147,000 |
| 2014 | $3,442 | $235,600 | $90,400 | $145,200 |
Property History
| Date | Event | Price | Change | Sq Ft Price |
|---|---|---|---|---|
| 04/23/2025 04/23/25 | Price Changed | $624,000 | -2.3% | $334 / Sq Ft |
| 04/03/2025 04/03/25 | For Sale | $639,000 | -- | $342 / Sq Ft |
Deed History
| Date | Type | Sale Price | Title Company |
|---|---|---|---|
| Deed | $245,000 | -- | |
| Deed | $265,000 | -- | |
| Deed | $115,000 | -- |
Mortgage History
| Date | Status | Loan Amount | Loan Type |
|---|---|---|---|
| Open | $196,400 | Stand Alone Refi Refinance Of Original Loan | |
| Closed | $238,789 | FHA | |
| Previous Owner | $219,000 | No Value Available | |
| Previous Owner | $170,000 | Purchase Money Mortgage | |
| Previous Owner | $85,000 | Purchase Money Mortgage |
About the Listing Agent
Jamison's Other Listings
Source: MLS Property Information Network (MLS PIN)
MLS Number: 73354718
APN: TAUN-000014-000065
- 1850 Bay St
- 30 Samoset St
- 130 Scadding St
- 11 Musket Rd
- 33 Bay Rd
- 73 Cliff Dr Unit B
- 147 Lothrop St
- 68 Sabbatia Ln
- 126 Prospect Hill St
- 152 Terrianne Dr
- 0 Montclair Ave Unit 72130752
- 600 Crane Ave S
- 570 Crane Ave S
- 4 Winnecunnet Dr
- 260 S Washington St
- 134 S Washington St Unit 134
- 97 Crane St
- 685 Bay St Unit 18
- 20 Russell St
- 6 Abbey Ln
