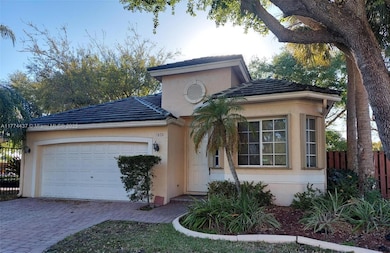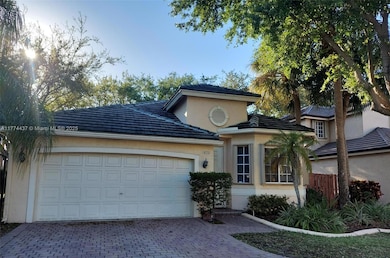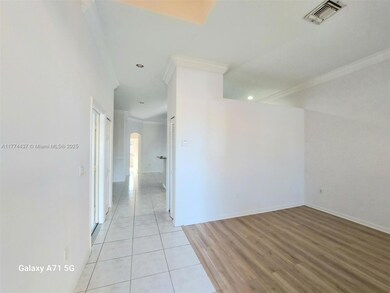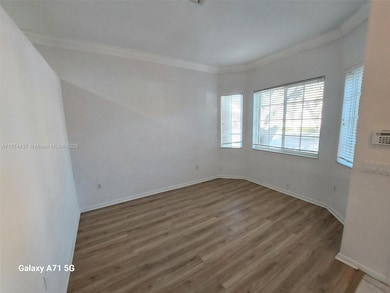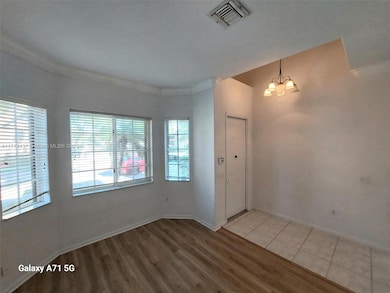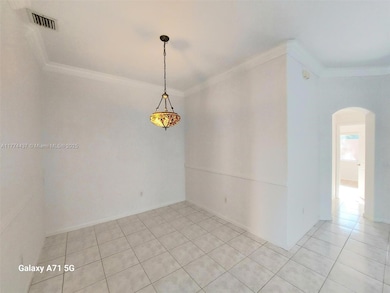
1870 NW 100th Way Pembroke Pines, FL 33024
Pembroke Lakes NeighborhoodEstimated payment $4,152/month
Highlights
- Gated Community
- Community Pool
- Tile Flooring
- Garden View
- Patio
- Guest Parking
About This Home
Beautiful 3 bedrooms, 2 bathrooms, 2 car garage, single family home located in desirable and quiet gated community of Normandy in Pembroke Pines. Updated kitchen with granite countertops and stainless-steel appliances. Neutral tiles and new wood vinyl floors. Interior freshly painted. Spacious master bedroom and ample closet space. Accordion hurricane shutters. Crown molding throughout the house. Backyard is fenced. Full size washer and dryer. Enjoy living in Pembroke Pines and having easy access to the cities of Cooper City and Davie in minutes. Great location, near top rate schools, shopping, dining, highways, parks and entertainment. Low HOA fees. Must see!!!
Home Details
Home Type
- Single Family
Est. Annual Taxes
- $9,256
Year Built
- Built in 1998
Lot Details
- 4,859 Sq Ft Lot
- West Facing Home
- Property is zoned (R-1Z)
HOA Fees
- $205 Monthly HOA Fees
Parking
- 2 Car Garage
- Driveway
- Paver Block
- Guest Parking
- Open Parking
Home Design
- Tile Roof
- Concrete Block And Stucco Construction
Interior Spaces
- 1,768 Sq Ft Home
- 1-Story Property
- Blinds
- Combination Dining and Living Room
- Tile Flooring
- Garden Views
Kitchen
- Electric Range
- Microwave
- Dishwasher
Bedrooms and Bathrooms
- 3 Bedrooms
- 2 Full Bathrooms
- Bathtub and Shower Combination in Primary Bathroom
Laundry
- Dryer
- Washer
Outdoor Features
- Patio
Schools
- Pasadena Lakes Elementary School
- Pines Middle School
- Flanagan;Charls High School
Utilities
- Central Heating and Cooling System
- Electric Water Heater
Listing and Financial Details
- Assessor Parcel Number 514108220500
Community Details
Overview
- Dowerman Plat Subdivision
- Maintained Community
- The community has rules related to no trucks or trailers
Recreation
- Community Pool
Security
- Gated Community
Map
Home Values in the Area
Average Home Value in this Area
Tax History
| Year | Tax Paid | Tax Assessment Tax Assessment Total Assessment is a certain percentage of the fair market value that is determined by local assessors to be the total taxable value of land and additions on the property. | Land | Improvement |
|---|---|---|---|---|
| 2025 | $9,256 | $465,440 | $43,730 | $421,710 |
| 2024 | $8,774 | $465,440 | $43,730 | $421,710 |
| 2023 | $8,774 | $438,040 | $43,730 | $394,310 |
| 2022 | $7,361 | $365,170 | $0 | $0 |
| 2021 | $6,685 | $331,980 | $43,730 | $288,250 |
| 2020 | $6,498 | $320,660 | $43,730 | $276,930 |
| 2019 | $2,897 | $173,950 | $0 | $0 |
| 2018 | $2,781 | $170,710 | $0 | $0 |
| 2017 | $2,742 | $167,200 | $0 | $0 |
| 2016 | $2,721 | $163,770 | $0 | $0 |
| 2015 | $2,757 | $162,640 | $0 | $0 |
| 2014 | $2,749 | $161,350 | $0 | $0 |
| 2013 | -- | $188,780 | $43,730 | $145,050 |
Property History
| Date | Event | Price | Change | Sq Ft Price |
|---|---|---|---|---|
| 03/31/2025 03/31/25 | For Sale | $569,000 | 0.0% | $322 / Sq Ft |
| 05/15/2023 05/15/23 | Rented | $3,350 | +3.1% | -- |
| 04/24/2023 04/24/23 | Under Contract | -- | -- | -- |
| 04/17/2023 04/17/23 | Price Changed | $3,250 | -5.8% | $2 / Sq Ft |
| 03/17/2023 03/17/23 | For Rent | $3,450 | 0.0% | -- |
| 02/03/2023 02/03/23 | Sold | $495,000 | -3.9% | $280 / Sq Ft |
| 12/08/2022 12/08/22 | For Sale | $515,000 | -- | $291 / Sq Ft |
Deed History
| Date | Type | Sale Price | Title Company |
|---|---|---|---|
| Warranty Deed | $495,000 | -- | |
| Deed | $134,900 | -- |
Mortgage History
| Date | Status | Loan Amount | Loan Type |
|---|---|---|---|
| Previous Owner | $396,000 | New Conventional | |
| Previous Owner | $88,000 | Unknown | |
| Previous Owner | $105,500 | New Conventional |
Similar Homes in the area
Source: MIAMI REALTORS® MLS
MLS Number: A11774437
APN: 51-41-08-22-0500
- 1958 NW 100th Ave
- 1955 NW 100th Ave
- 10211 Buttercup Ct
- 1640 NW 98th Terrace Unit 1640
- 10300 Laurel Ct
- 9850 NW 20th Ct
- 10275 Greenhouse Rd
- 1400 Saint Charles Place Unit 616
- 1400 Saint Charles Place Unit 323
- 1400 Saint Charles Place Unit 207
- 1400 Saint Charles Place Unit PH22
- 1400 Saint Charles Place Unit 520
- 1400 Saint Charles Place Unit 614
- 1400 Saint Charles Place Unit 701
- 1400 Saint Charles Place Unit 211
- 1400 Saint Charles Place Unit 615
- 2030 Bayberry Dr
- 1510 Hammock Ln
- 9637 NW 16th Ct
- 9889 NW 14th Ct Unit 180

