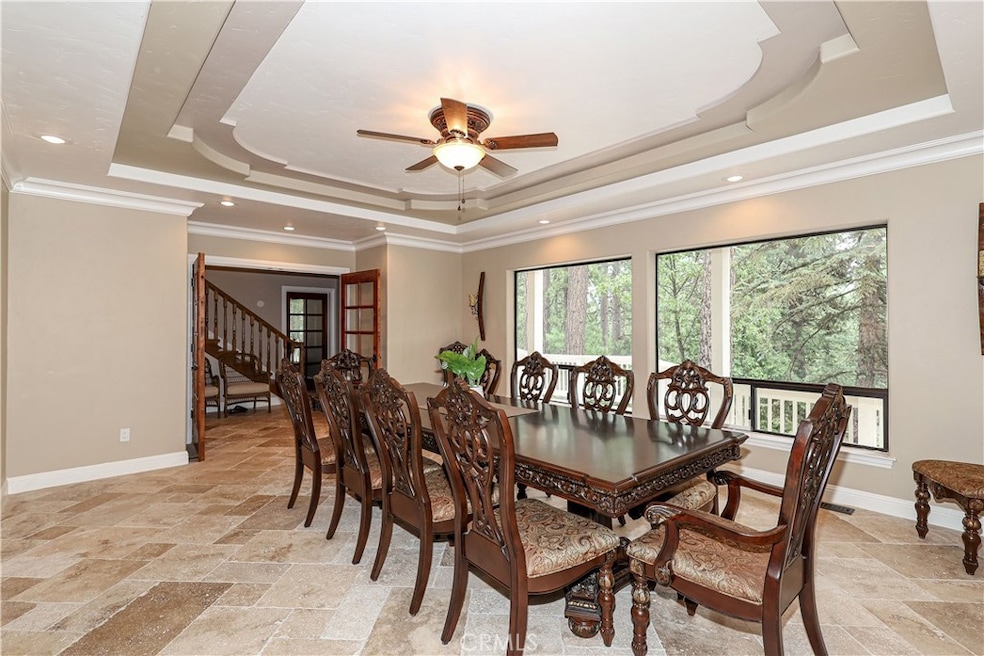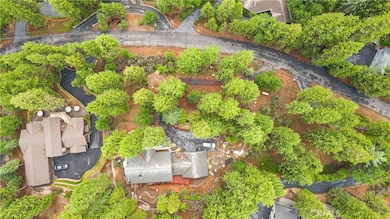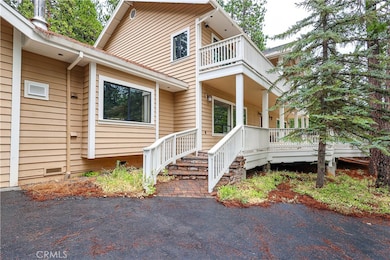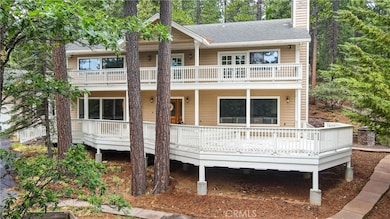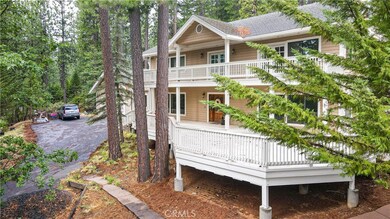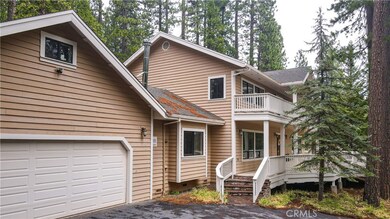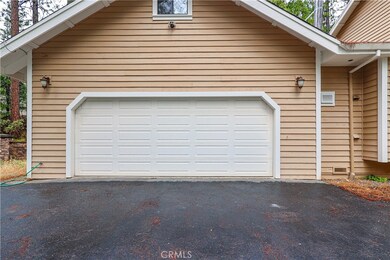
1870 Thunderbolt Trail Arnold, CA 95223
Estimated payment $6,568/month
Highlights
- Golf Course Community
- Fishing
- Community Lake
- Home Theater
- Mountain View
- Fireplace in Primary Bedroom
About This Home
!! PRICE IMPROVEMENT !! Imagine spending your summer in this gorgeous LUXURY mountain home in Arnold CA!
This stunning 4100 sq ft home is TURNKEY READY with gorgeous views and sits on 1.28 acres. This incredible 4 bed/3.5 bath home had a complete renovation in 2015 and has many lavish upgrades!
From beautiful hardwood & travertine floors, gorgeous granite counters & backsplash, copper sinks, stunning granite in the showers, dual showerheads, 3 fireplaces and tons of storage! Huge cedar deck in front & the backyard features another deck, stone walls and pillars, tiered landings along with paved meandering paths along the hillside. This property is perfect for hosting and entertaining large groups.
You need to see this home in person to appreciate the details. There is a small annual HOA-like fee that gives you access to a private lake in the area. Furnishings and appliances are negotiable also. If you are looking for your next home in the mountains, here it is! Lots of activities are all within a very short drive. Golfing, historic town of Murphys, Bear Valley Resort and many wineries! SELLER FINANCING available too.
Listing Agent
Homesmart PV & Assoc., Merced Brokerage Phone: 209-769-5571 License #02089222

Home Details
Home Type
- Single Family
Est. Annual Taxes
- $6,475
Year Built
- Built in 1988
Lot Details
- 1.28 Acre Lot
- Property fronts a county road
- Property is zoned R1
Parking
- 2 Car Attached Garage
- Parking Available
- Up Slope from Street
- Driveway
Home Design
- Turnkey
- Composition Roof
- Concrete Perimeter Foundation
Interior Spaces
- 4,165 Sq Ft Home
- 2-Story Property
- Bar
- Beamed Ceilings
- Ceiling Fan
- Family Room with Fireplace
- Sunken Living Room
- Dining Room
- Home Theater
- Library
- Game Room with Fireplace
- Mountain Views
- Fire and Smoke Detector
Kitchen
- Eat-In Kitchen
- Double Convection Oven
- Gas Oven
- Gas Cooktop
- Dishwasher
- Kitchen Island
- Granite Countertops
Flooring
- Wood
- Carpet
- Stone
Bedrooms and Bathrooms
- 4 Bedrooms | 1 Main Level Bedroom
- Fireplace in Primary Bedroom
- Bathroom on Main Level
- Granite Bathroom Countertops
- Makeup or Vanity Space
- Dual Sinks
- Dual Vanity Sinks in Primary Bathroom
- Hydromassage or Jetted Bathtub
- Multiple Shower Heads
- Walk-in Shower
Laundry
- Laundry Room
- 220 Volts In Laundry
- Electric Dryer Hookup
Outdoor Features
- Deck
- Wood patio
- Terrace
- Front Porch
Utilities
- Central Heating and Cooling System
- Propane
- Gas Water Heater
- Conventional Septic
Listing and Financial Details
- Tax Lot 12
- Assessor Parcel Number 024029036000
- $173 per year additional tax assessments
Community Details
Overview
- No Home Owners Association
- Community Lake
- Mountainous Community
Recreation
- Golf Course Community
- Fishing
- Hiking Trails
Map
Home Values in the Area
Average Home Value in this Area
Tax History
| Year | Tax Paid | Tax Assessment Tax Assessment Total Assessment is a certain percentage of the fair market value that is determined by local assessors to be the total taxable value of land and additions on the property. | Land | Improvement |
|---|---|---|---|---|
| 2023 | $6,475 | $546,751 | $179,469 | $367,282 |
| 2022 | $6,224 | $536,031 | $175,950 | $360,081 |
| 2021 | $6,197 | $525,521 | $172,500 | $353,021 |
| 2020 | $6,127 | $520,134 | $170,732 | $349,402 |
| 2019 | $6,059 | $510,374 | $167,385 | $342,989 |
| 2018 | $5,780 | $500,804 | $164,103 | $336,701 |
| 2017 | $5,637 | $491,869 | $160,886 | $330,983 |
| 2016 | $5,619 | $482,226 | $157,732 | $324,494 |
| 2015 | -- | $476,069 | $155,363 | $320,706 |
| 2014 | -- | $467,181 | $152,320 | $314,861 |
Property History
| Date | Event | Price | Change | Sq Ft Price |
|---|---|---|---|---|
| 04/02/2025 04/02/25 | Price Changed | $1,080,000 | -1.4% | $259 / Sq Ft |
| 08/03/2023 08/03/23 | Price Changed | $1,095,000 | -8.0% | $263 / Sq Ft |
| 04/15/2023 04/15/23 | Price Changed | $1,190,000 | -0.8% | $286 / Sq Ft |
| 01/24/2023 01/24/23 | Price Changed | $1,200,000 | -7.7% | $288 / Sq Ft |
| 08/11/2022 08/11/22 | For Sale | $1,300,000 | -- | $312 / Sq Ft |
Deed History
| Date | Type | Sale Price | Title Company |
|---|---|---|---|
| Interfamily Deed Transfer | -- | None Available | |
| Grant Deed | $423,500 | Placer Title Company | |
| Trustee Deed | $688,112 | None Available |
Mortgage History
| Date | Status | Loan Amount | Loan Type |
|---|---|---|---|
| Open | $464,750 | New Conventional | |
| Closed | $340,000 | Purchase Money Mortgage | |
| Previous Owner | $100,000 | Credit Line Revolving | |
| Previous Owner | $650,000 | Fannie Mae Freddie Mac | |
| Previous Owner | $468,750 | Unknown |
Similar Homes in the area
Source: California Regional Multiple Listing Service (CRMLS)
MLS Number: MC22177729
APN: 024-029-036-000
- 2765 Elizabeth Dr
- 2491 El Dorado Dr Unit 8
- 2491 El Dorado Dr
- 2601 Ruth Ln
- 1703 War Hawk Way
- 2137 Calaveritas Dr
- 2081 Georgeann Dr
- 2273 Rawhide Dr
- 2051 Georgeann Dr
- 3488 Moran Rd Unit 3184
- 1914 Kit Carson Cir
- 2360 Polly Ct
- 1566 Patricia Ln
- 1885 Meadowview Rd
- 2683 Mokelumne Dr W Unit 2695
- 1708 Bear Clover Ct
- 1770 Pine Cone Dr
- 1530 Patricia Ln
- 2614 Chamonix Dr
- 2387 Murphys Dr
