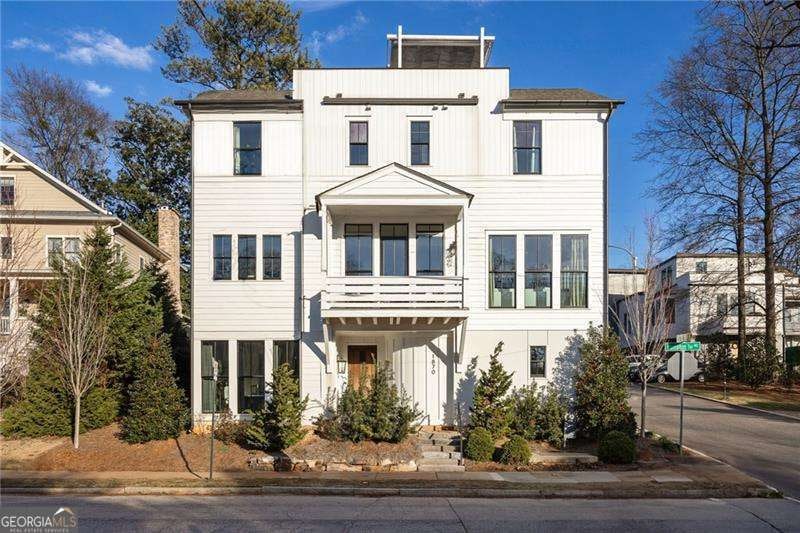Experience refined sophistication and timeless elegance in this custom-built newer construction Hedgewood at Southerland in Lake Claire. This dreamy townhome is an Alys Beach Seaside inspired design, featuring panoramic floor-to-ceiling windows, soaring 10' ceilings and white oak hardwood floors for unmatched natural light and energy. Spanning multiple levels of thoughtfully designed living spaces, you'll find everyday comforts blend seamlessly to create extraordinary entertaining opportunities. The expansive main level is flooded in natural light and sets the stage for lasting memories with friends and family. The kitchen deserves a chef's kiss with grand island, top-of-the-line appliances, abundant storage and walk-in pantry. The flow between living, dining and kitchen is ideal for hosting holiday gatherings for every occasion. The in-ceiling sonos speakers are space saving and add immersive sound while the patio off the dining area brings the outdoors in. Retreat to your primary suite where you'll find a safe haven after a long day. The en-suite bath boasts a soaking tub and glass enclosed tile shower, and the oversized walk-in closet provides storage solutions for a wardrobe enthusiast. Enjoy two additional bedrooms each with an en-suite bathroom providing options for your lifestyle needs including guest bedroom, home office or nursery. Celebrate in style on the only rooftop patio in the community offering panoramic views of the city. The custom canopy cover provides shade on bright days while the setting sun provides the ultimate backdrop for outdoor gatherings or relaxing after a long day with friends and family. Thoughtful attention to details, custom upgrades, a 2 car garage and acclaimed architecture bring this Hedgewood home to life. Idyllically located in Lake Claire, this home is a stone's throw from Lake Claire pool and zoned for Mary Lin Elementary.

