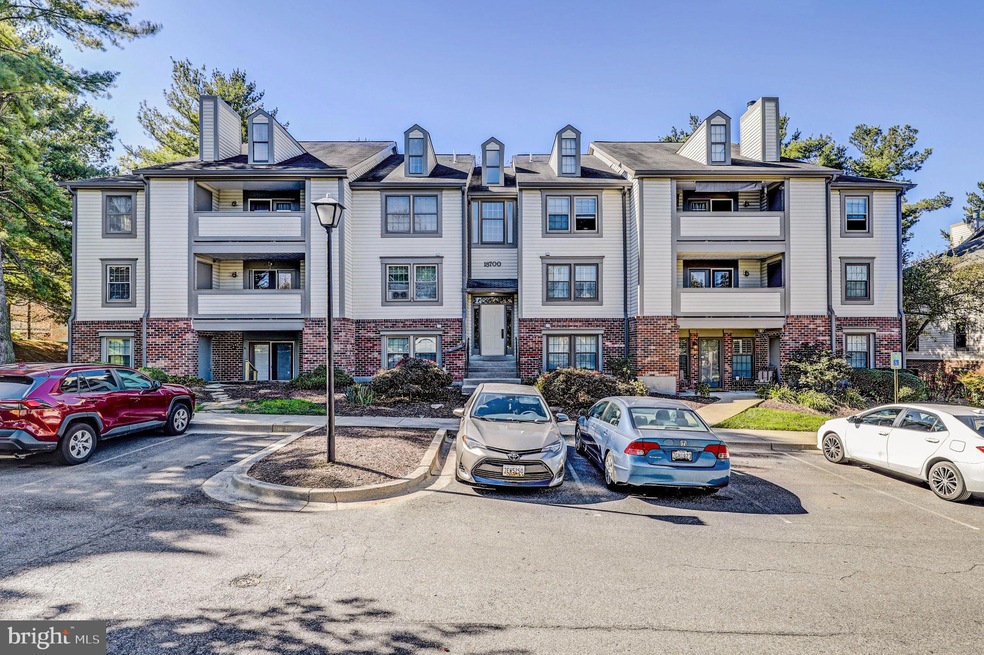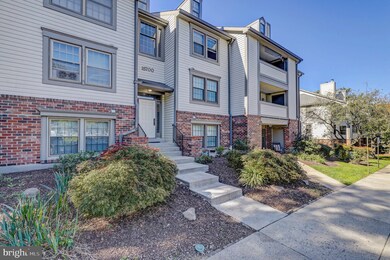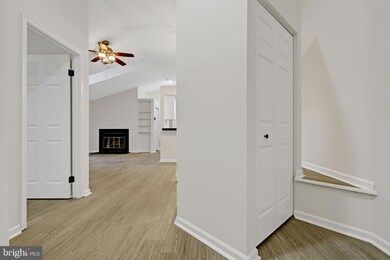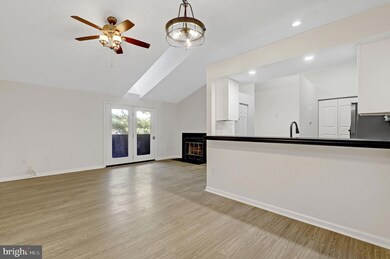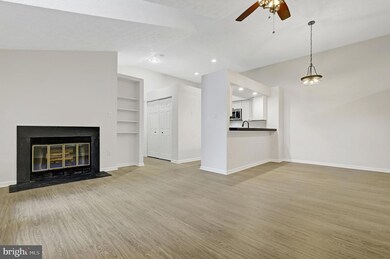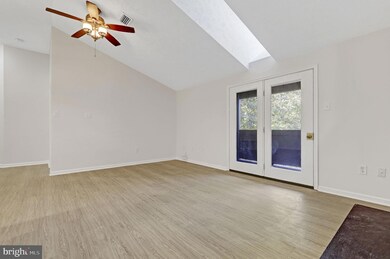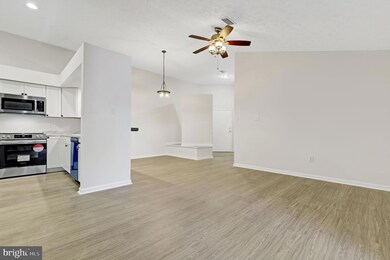
18700 Caledonia Ct Unit L Germantown, MD 20874
Highlights
- Scenic Views
- Open Floorplan
- Contemporary Architecture
- Roberto W. Clemente Middle Rated A-
- Lake Privileges
- Vaulted Ceiling
About This Home
As of December 2024Welcome to your dream condo in the highly sought-after Waters Edge at North Lake! This beautifully renovated home is a true gem, showcasing modern updates and low-maintenance living in an unbeatable commuter location.
Step inside and be captivated by the open-concept layout that effortlessly connects the living, dining, and kitchen areas, creating a spacious and welcoming ambiance. As an upper unit, enjoy tranquility with no overhead noise. Large windows and a stunning glass-paneled atrium door bathe the space in natural light, accentuating the waterproof luxury vinyl plank flooring, soaring vaulted ceilings, and fresh neutral color palette—all framed by picturesque views of the community and lush trees.
The cozy living room is a perfect gathering spot, featuring a charming wood-burning fireplace that sets the stage for unforgettable moments with family and friends. The adjacent dining area is ideal for hosting dinner parties, boasting ample space and a convenient pass-through to the chef’s kitchen, equipped with stainless steel appliances, trendy soft-close cabinets, and elegant countertops.
Culinary enthusiasts will love this kitchen's thoughtful design, complete with a planning station, breakfast bar, and even a magnetic chalkboard wall for notes and recipes.
Retreat to the spacious primary bedroom, a tranquil oasis featuring a double closet with solid wood built-ins and a luxurious en-suite bath with a cultured marble double vanity and stylish mirrors. The second bedroom also shines with its configurable closet system, vaulted ceiling, skylight, and access to a chic second full bath.
With abundant storage throughout—including a deck closet perfect for outdoor dining essentials—this unit has everything you need. A side by side, full-size washer and dryer in a dedicated closet adds to the convenience, along with ample parking for you and your guests.
Indulge in resort-style amenities that elevate your lifestyle: an outdoor pool (membership required), tennis courts, walking paths, playground, grills, and more. Plus, enjoy nearby Gunner’s Lake for jogging, picnicking, fishing, or birdwatching.
Recent updates include fresh interior paint, stylish kitchen and bath renovations, luxury vinyl plank flooring with a durable 20 mil wear layer, brushed nickel doorknobs, upgraded HVAC system, and custom faux wood blinds. This exceptional opportunity won't last long—schedule your tour today and experience the perfect blend of comfort and style!
Last Agent to Sell the Property
Mandy Kaur
Redfin Corp License #SP98360618

Property Details
Home Type
- Condominium
Est. Annual Taxes
- $2,458
Year Built
- Built in 1989
Lot Details
- Backs To Open Common Area
- Backs to Trees or Woods
- Property is in excellent condition
HOA Fees
- $290 Monthly HOA Fees
Property Views
- Scenic Vista
- Garden
Home Design
- Contemporary Architecture
- Brick Exterior Construction
- Asphalt Roof
Interior Spaces
- 1,087 Sq Ft Home
- Property has 1 Level
- Open Floorplan
- Built-In Features
- Vaulted Ceiling
- Ceiling Fan
- Window Treatments
- Window Screens
- French Doors
- Entrance Foyer
- Combination Dining and Living Room
- Wood Flooring
Kitchen
- Country Kitchen
- Electric Oven or Range
- Self-Cleaning Oven
- Range Hood
- Ice Maker
- Dishwasher
- Disposal
Bedrooms and Bathrooms
- 2 Main Level Bedrooms
- En-Suite Bathroom
- 2 Full Bathrooms
Laundry
- Laundry in unit
- Dryer
- Washer
Parking
- Driveway
- On-Street Parking
Outdoor Features
- Lake Privileges
- Balcony
Schools
- Roberto W. Clemente Middle School
- Seneca Valley High School
Utilities
- Air Source Heat Pump
- Vented Exhaust Fan
- Electric Water Heater
- Cable TV Available
Listing and Financial Details
- Assessor Parcel Number 160902766211
Community Details
Overview
- Association fees include common area maintenance, custodial services maintenance, exterior building maintenance, insurance, parking fee, reserve funds, road maintenance, sewer, snow removal, water
- Low-Rise Condominium
- Waters Edge At North Lake Prop Mgmt Condos
- Waters Edge At North Lake Subdivision, Stunning! Floorplan
- Property Manager
Amenities
- Common Area
Recreation
- Tennis Courts
- Community Basketball Court
- Community Playground
- Pool Membership Available
- Jogging Path
Pet Policy
- Pets allowed on a case-by-case basis
Map
Home Values in the Area
Average Home Value in this Area
Property History
| Date | Event | Price | Change | Sq Ft Price |
|---|---|---|---|---|
| 12/17/2024 12/17/24 | Sold | $305,000 | 0.0% | $281 / Sq Ft |
| 11/09/2024 11/09/24 | Pending | -- | -- | -- |
| 10/15/2024 10/15/24 | Price Changed | $305,000 | +3.4% | $281 / Sq Ft |
| 10/13/2024 10/13/24 | For Sale | $295,000 | -- | $271 / Sq Ft |
Tax History
| Year | Tax Paid | Tax Assessment Tax Assessment Total Assessment is a certain percentage of the fair market value that is determined by local assessors to be the total taxable value of land and additions on the property. | Land | Improvement |
|---|---|---|---|---|
| 2024 | $2,458 | $206,667 | $0 | $0 |
| 2023 | $1,102 | $185,000 | $55,500 | $129,500 |
| 2022 | $1,411 | $175,000 | $0 | $0 |
| 2021 | $1,194 | $165,000 | $0 | $0 |
| 2020 | $3,547 | $155,000 | $46,500 | $108,500 |
| 2019 | $1,771 | $155,000 | $46,500 | $108,500 |
| 2018 | $1,774 | $155,000 | $46,500 | $108,500 |
| 2017 | $1,149 | $160,000 | $0 | $0 |
| 2016 | $1,444 | $155,000 | $0 | $0 |
| 2015 | $1,444 | $150,000 | $0 | $0 |
| 2014 | $1,444 | $145,000 | $0 | $0 |
Mortgage History
| Date | Status | Loan Amount | Loan Type |
|---|---|---|---|
| Open | $295,850 | New Conventional | |
| Previous Owner | $254,900 | Purchase Money Mortgage | |
| Previous Owner | $254,900 | Purchase Money Mortgage |
Deed History
| Date | Type | Sale Price | Title Company |
|---|---|---|---|
| Warranty Deed | $305,000 | Advantage Title | |
| Deed | $254,900 | -- | |
| Deed | $254,900 | -- | |
| Deed | $134,900 | -- | |
| Deed | $91,500 | -- |
Similar Homes in Germantown, MD
Source: Bright MLS
MLS Number: MDMC2148556
APN: 09-02766211
- 18708 Caledonia Ct Unit K
- 12209 Peach Crest Dr Unit 903
- 12205 Peach Crest Dr Unit H
- 12301 Silvergate Way
- 12201 Peach Crest Dr Unit B
- 12201 Peach Crest Dr Unit 901
- 12208 Eagles Nest Ct
- 12201 Saint Peter Ct Unit M
- 12217 Eagles Nest Ct Unit D
- 12169 Flag Harbor Dr
- 18950 Ferry Landing Cir
- 18949 Ferry Landing Cir
- 18904 Ebbtide Cir
- 12416 Port Haven Dr
- 12506 Post Creek Place
- 11906 Leatherbark Way
- 18421 Allspice Dr
- 12003 Provost Way
- 18743 Curry Powder Ln
- 12727 Sesame Seed Ct
