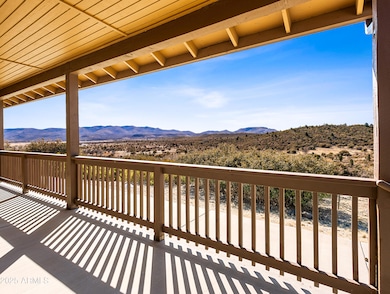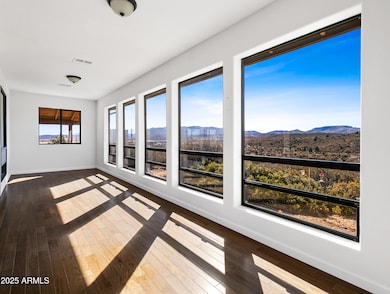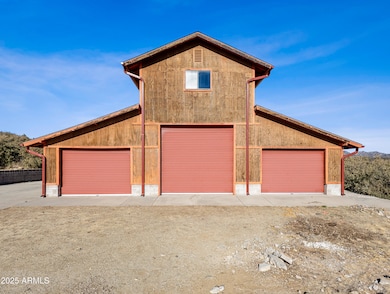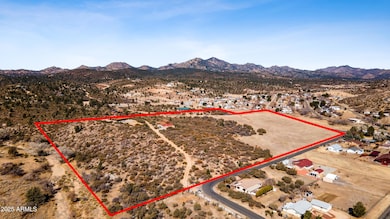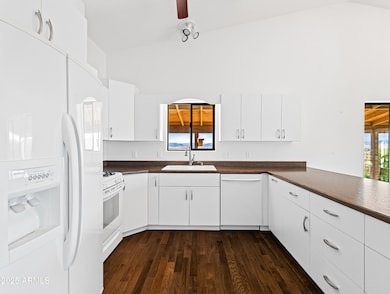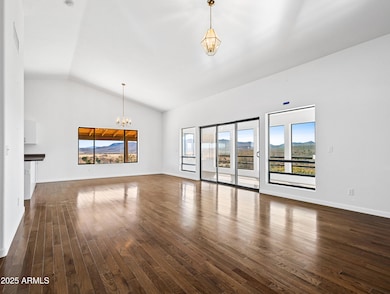
18700 S Aggie Hodge Rd Kirkland, AZ 86332
Peeples Valley NeighborhoodEstimated payment $6,706/month
Highlights
- Horses Allowed On Property
- 25.14 Acre Lot
- Vaulted Ceiling
- RV Garage
- Mountain View
- 1 Fireplace
About This Home
** SUNFLOWER RANCH ** Love Water? Peeples Valley's seasonal Model Creek runs right through the southside of this 25+ acre premium property. The sellers handpicked this land and strategically positioned their custom built home and huge barn for maximum views and usability. NO HOA! Large windows invite warm, natural light and sensational landscape from every room. This home was designed to bring the 'outside in' with a delightful and versatile Sunroom. Open concept living with spacious kitchen, dining area and living room. There's no shortage of storage in the large laundry room w/ cabinets & the beautiful Walk-In Pantry. You'll have your choice of multiple exterior decks for relaxing or entertaining. ** IMPORTANT - Click 'MORE' for additional details. ** 2 car attached garage and separate 2,565 sq ft ground level barn with an unfinished apartment and bathroom on the second floor. Abundant parking space on concrete. Room for your greenhouse and arena. Additional house pad and septic on property and land can be further subdivided. Peeples Valley enjoys 4 mild seasons, blue skies, green trees and cool mountain breezes in a rural, small town charm setting. Just 50 minutes to Prescott and 1.5 hours to Phoenix, it's centrally located yet still away from it all. 4500' elevation provides an escape from the desert floor and is ideal for an optimal growing season. Wildlife abounds and outdoor activities are plentiful. Agents live in area and are glad to answer your property and community questions.
Home Details
Home Type
- Single Family
Est. Annual Taxes
- $3,445
Year Built
- Built in 1994
Lot Details
- 25.14 Acre Lot
- Corner Lot
Parking
- 10 Open Parking Spaces
- 6 Car Garage
- Garage ceiling height seven feet or more
- Side or Rear Entrance to Parking
- RV Garage
Home Design
- Wood Frame Construction
- Composition Roof
Interior Spaces
- 1,806 Sq Ft Home
- 2-Story Property
- Vaulted Ceiling
- 1 Fireplace
- Double Pane Windows
- Mountain Views
Flooring
- Carpet
- Laminate
- Vinyl
Bedrooms and Bathrooms
- 3 Bedrooms
- 2.5 Bathrooms
Schools
- Yarnell Elementary School
- Wickenburg High School
Utilities
- Cooling Available
- Heating System Uses Propane
- Septic Tank
Additional Features
- No Interior Steps
- Outdoor Storage
- Horses Allowed On Property
Community Details
- No Home Owners Association
- Association fees include no fees
- Built by Custom Home
- Peeples Valley Unit 2 Amd Subdivision
Listing and Financial Details
- Tax Lot F
- Assessor Parcel Number 202-21-250
Map
Home Values in the Area
Average Home Value in this Area
Tax History
| Year | Tax Paid | Tax Assessment Tax Assessment Total Assessment is a certain percentage of the fair market value that is determined by local assessors to be the total taxable value of land and additions on the property. | Land | Improvement |
|---|---|---|---|---|
| 2024 | $3,200 | $64,812 | -- | -- |
| 2023 | $3,200 | $49,857 | $13,227 | $36,630 |
| 2022 | $2,859 | $41,460 | $11,034 | $30,426 |
| 2021 | $2,666 | $36,462 | $10,216 | $26,246 |
| 2020 | $2,703 | $0 | $0 | $0 |
| 2019 | $2,582 | $0 | $0 | $0 |
| 2018 | $2,425 | $0 | $0 | $0 |
| 2017 | $2,310 | $0 | $0 | $0 |
| 2016 | $2,200 | $0 | $0 | $0 |
| 2015 | -- | $0 | $0 | $0 |
| 2014 | -- | $0 | $0 | $0 |
Property History
| Date | Event | Price | Change | Sq Ft Price |
|---|---|---|---|---|
| 04/07/2025 04/07/25 | Price Changed | $1,150,000 | -4.2% | $637 / Sq Ft |
| 03/01/2025 03/01/25 | For Sale | $1,200,000 | -- | $664 / Sq Ft |
Similar Home in Kirkland, AZ
Source: Arizona Regional Multiple Listing Service (ARMLS)
MLS Number: 6828676
APN: 202-21-250
- 17129 W Buckhorn Dr
- 16630 Unknown Mexican Ave
- 18359 S Spoon Rd
- 17545 Buck Horn Dr Unit 1
- XXXX W Legacy Ln
- XXXX W Legacy Ln Unit A
- 18205 S John Fry Ave
- 18207 S Tawny Ln Unit 149
- 18466 Peeples Valley Rd
- 18351 S Peeples Valley Rd
- 18351 S Peeples Valley Rd Unit 13
- 18404 Niblick Way
- 18404 Niblick Way Unit 72
- 18422/1844 Niblick Way
- 18301 S Peeples Valley Rd
- 16776 W Trap Rd
- 16776 W Trap Rd Unit 8
- 17926 S Pinon Ln
- 17926 S Pinon Ln Unit M5
- 17798 Tawny Ln

