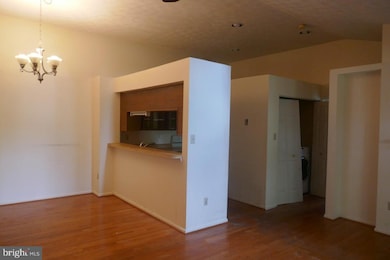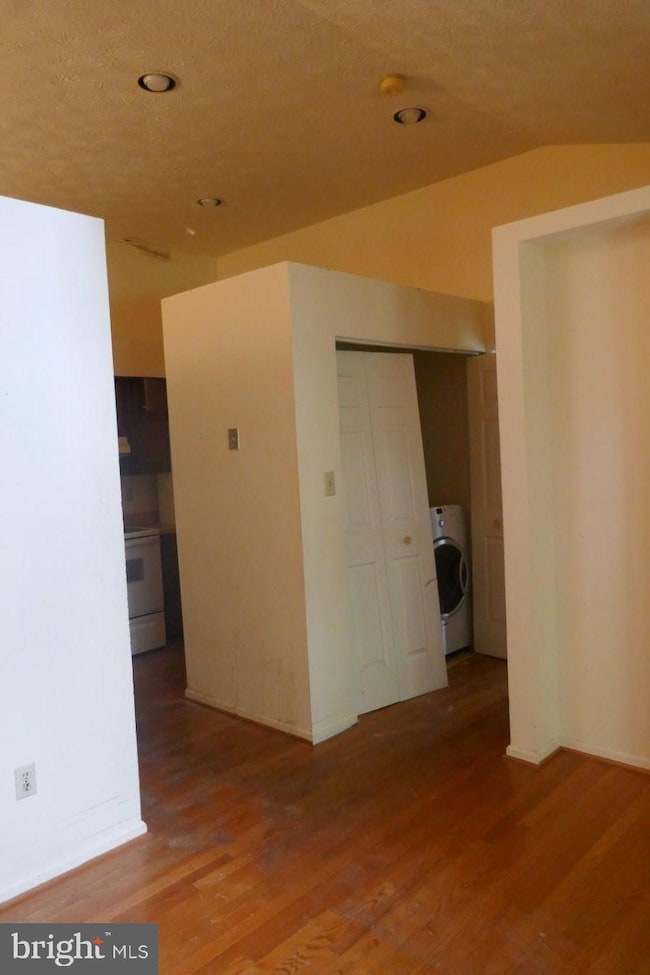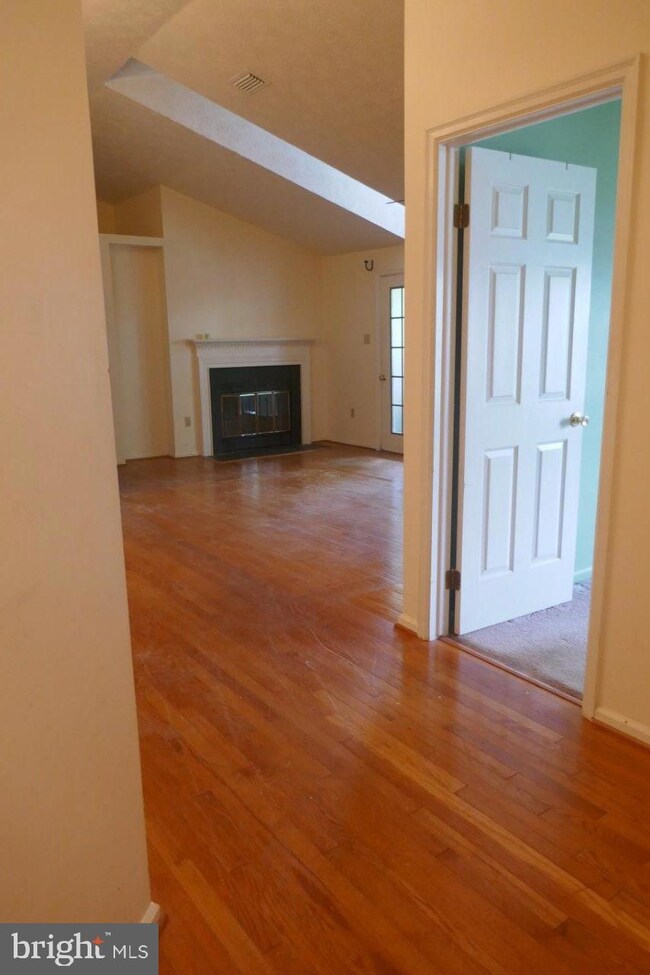
18708 Caledonia Ct Unit K Germantown, MD 20874
Estimated payment $2,029/month
Highlights
- Open Floorplan
- Lake Privileges
- Wood Flooring
- Roberto W. Clemente Middle Rated A-
- Contemporary Architecture
- 1 Fireplace
About This Home
New Price Reduction! This condo has a community that offers fantastic amenities such as a pool, tennis courts, a playground, walking trails, and a serene lake. Conveniently located near shopping, restaurants, buses, the MARC train, and an easy commuter route to I-270. Only a mile away of trails for bikes and Lake Churchill. Plenty of open free parking in the parking lot. Come inside and walk into the very spacious living area with a cozy fireplace and access to the balcony! Next, go to the dining area and kitchen with complete appliances and with your own laundry area! Lots of natural lighting coming in to the window! You will surely love living in this unit! Come and schedule your showing now!
Property Details
Home Type
- Condominium
Est. Annual Taxes
- $2,458
Year Built
- Built in 1989
Lot Details
- Property is in average condition
HOA Fees
- $289 Monthly HOA Fees
Home Design
- Contemporary Architecture
- Brick Exterior Construction
Interior Spaces
- 1,087 Sq Ft Home
- Property has 1 Level
- Open Floorplan
- Recessed Lighting
- 1 Fireplace
- Double Pane Windows
- Atrium Doors
- Six Panel Doors
- Combination Dining and Living Room
Kitchen
- Electric Oven or Range
- Range Hood
- Dishwasher
Flooring
- Wood
- Carpet
- Tile or Brick
Bedrooms and Bathrooms
- 2 Main Level Bedrooms
- En-Suite Bathroom
- 2 Full Bathrooms
Laundry
- Laundry on main level
- Dryer
- Washer
Home Security
Outdoor Features
- Lake Privileges
- Balcony
Utilities
- Forced Air Heating and Cooling System
- Electric Water Heater
Listing and Financial Details
- Assessor Parcel Number 160902781865
Community Details
Overview
- Association fees include common area maintenance, custodial services maintenance, exterior building maintenance, insurance, management, road maintenance, trash
- Low-Rise Condominium
- Waters Edge At North Lake Subdivision
Recreation
- Tennis Courts
- Community Playground
- Community Pool
- Jogging Path
Pet Policy
- Pets allowed on a case-by-case basis
Additional Features
- Common Area
- Fire and Smoke Detector
Map
Home Values in the Area
Average Home Value in this Area
Tax History
| Year | Tax Paid | Tax Assessment Tax Assessment Total Assessment is a certain percentage of the fair market value that is determined by local assessors to be the total taxable value of land and additions on the property. | Land | Improvement |
|---|---|---|---|---|
| 2024 | $2,458 | $206,667 | $0 | $0 |
| 2023 | $2,897 | $185,000 | $55,500 | $129,500 |
| 2022 | $1,411 | $175,000 | $0 | $0 |
| 2021 | $1,194 | $165,000 | $0 | $0 |
| 2020 | $1,081 | $155,000 | $46,500 | $108,500 |
| 2019 | $1,079 | $155,000 | $46,500 | $108,500 |
| 2018 | $1,082 | $155,000 | $46,500 | $108,500 |
| 2017 | $1,149 | $160,000 | $0 | $0 |
| 2016 | -- | $155,000 | $0 | $0 |
| 2015 | $1,444 | $150,000 | $0 | $0 |
| 2014 | $1,444 | $145,000 | $0 | $0 |
Property History
| Date | Event | Price | Change | Sq Ft Price |
|---|---|---|---|---|
| 04/09/2025 04/09/25 | Price Changed | $275,000 | -3.5% | $253 / Sq Ft |
| 02/12/2025 02/12/25 | Price Changed | $285,000 | -3.4% | $262 / Sq Ft |
| 09/20/2024 09/20/24 | For Sale | $295,000 | -- | $271 / Sq Ft |
Deed History
| Date | Type | Sale Price | Title Company |
|---|---|---|---|
| Trustee Deed | $235,000 | None Listed On Document | |
| Deed | $267,900 | -- | |
| Deed | $267,900 | -- | |
| Deed | $264,000 | -- | |
| Deed | $264,000 | -- | |
| Deed | $145,000 | -- | |
| Deed | $86,000 | -- |
Mortgage History
| Date | Status | Loan Amount | Loan Type |
|---|---|---|---|
| Previous Owner | $15,815 | Unknown | |
| Previous Owner | $267,900 | Purchase Money Mortgage | |
| Previous Owner | $267,900 | Purchase Money Mortgage | |
| Previous Owner | $211,200 | New Conventional | |
| Previous Owner | $211,200 | New Conventional |
Similar Homes in Germantown, MD
Source: Bright MLS
MLS Number: MDMC2149328
APN: 09-02781865
- 12209 Peach Crest Dr Unit 903
- 18700 Caledonia Ct Unit D
- 12217 Eagles Nest Ct Unit D
- 12201 Saint Peter Ct Unit M
- 12205 Peach Crest Dr Unit H
- 12301 Silvergate Way
- 12201 Peach Crest Dr Unit B
- 12201 Peach Crest Dr Unit 901
- 12169 Flag Harbor Dr
- 18950 Ferry Landing Cir
- 18949 Ferry Landing Cir
- 18904 Ebbtide Cir
- 12416 Port Haven Dr
- 12506 Post Creek Place
- 11906 Leatherbark Way
- 12003 Provost Way
- 18421 Allspice Dr
- 18743 Curry Powder Ln
- 19213 Misty Meadow Terrace
- 12727 Sesame Seed Ct






