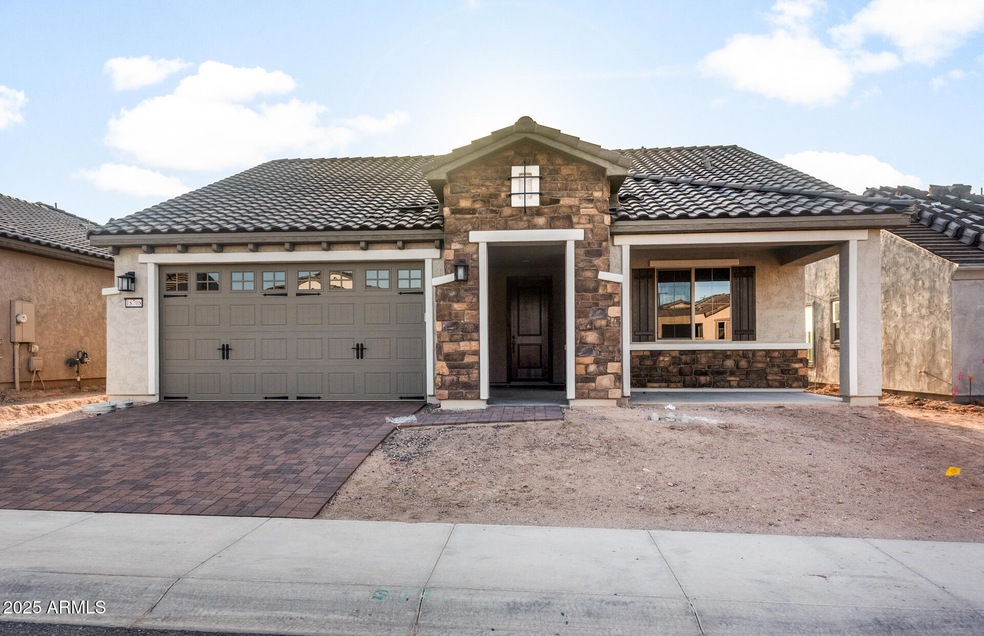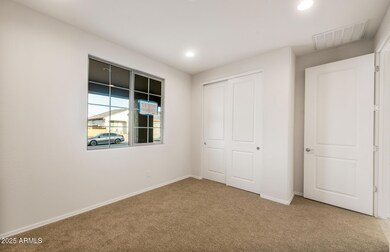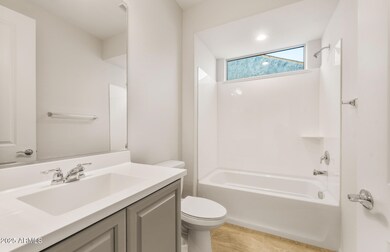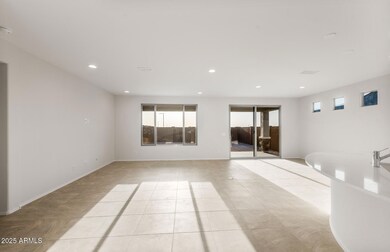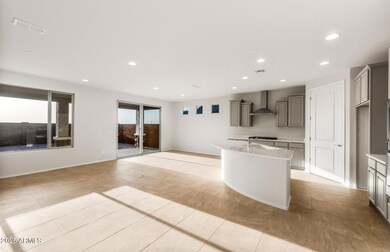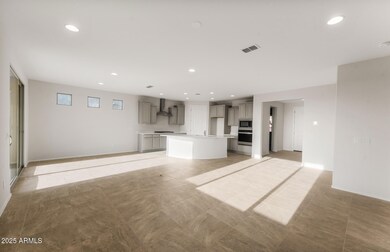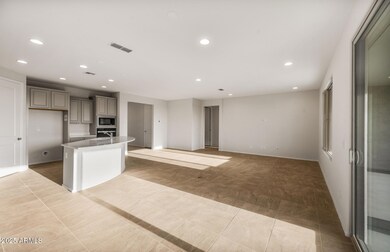
18708 N 268th Ave Buckeye, AZ 85396
Sun City Festival NeighborhoodEstimated payment $2,726/month
Highlights
- Golf Course Community
- Clubhouse
- Granite Countertops
- Fitness Center
- Santa Barbara Architecture
- Heated Community Pool
About This Home
Up to 3% of base price or total purchase price, whichever is less, is available through preferred lender.
Situated on a block-walled lot, this 2-bedroom, 2-bath home offers thoughtful design and modern upgrades. Features include a 4' garage extension, an extended laundry room, and a low-threshold tiled shower in the owner's bath for added convenience. The chef's kitchen is equipped with a stainless steel 36'' gas cooktop, wall oven, microwave, and dishwasher. Additional highlights include 8' interior doors, upgraded flooring, cabinets, countertops, and surrounds, along with a gas stub and outlet package and an upgraded electrical package. Estimated completion is April 2025.
Home Details
Home Type
- Single Family
Est. Annual Taxes
- $475
Year Built
- Built in 2025 | Under Construction
Lot Details
- 6,094 Sq Ft Lot
- Block Wall Fence
HOA Fees
- $175 Monthly HOA Fees
Parking
- 2 Car Garage
- Oversized Parking
Home Design
- Santa Barbara Architecture
- Wood Frame Construction
- Cellulose Insulation
- Tile Roof
- Stucco
Interior Spaces
- 1,574 Sq Ft Home
- 1-Story Property
- Ceiling height of 9 feet or more
- Double Pane Windows
- Low Emissivity Windows
- Vinyl Clad Windows
- Washer and Dryer Hookup
Kitchen
- Breakfast Bar
- Gas Cooktop
- Built-In Microwave
- ENERGY STAR Qualified Appliances
- Kitchen Island
- Granite Countertops
Flooring
- Carpet
- Tile
Bedrooms and Bathrooms
- 2 Bedrooms
- 2 Bathrooms
- Dual Vanity Sinks in Primary Bathroom
Eco-Friendly Details
- ENERGY STAR Qualified Equipment for Heating
- Mechanical Fresh Air
Schools
- Adult Elementary And Middle School
- Adult High School
Utilities
- Cooling Available
- Heating System Uses Natural Gas
- Tankless Water Heater
- Water Softener
- High Speed Internet
- Cable TV Available
Listing and Financial Details
- Home warranty included in the sale of the property
- Legal Lot and Block 78 / 72
- Assessor Parcel Number 510-15-260
Community Details
Overview
- Association fees include ground maintenance
- Sun City Festival Association, Phone Number (928) 252-2100
- Built by Del Webb
- Sun City Festival Parcel H2 Phase 1 Subdivision, Hideaway Floorplan
- FHA/VA Approved Complex
Amenities
- Clubhouse
- Recreation Room
Recreation
- Golf Course Community
- Tennis Courts
- Fitness Center
- Heated Community Pool
- Community Spa
- Bike Trail
Map
Home Values in the Area
Average Home Value in this Area
Tax History
| Year | Tax Paid | Tax Assessment Tax Assessment Total Assessment is a certain percentage of the fair market value that is determined by local assessors to be the total taxable value of land and additions on the property. | Land | Improvement |
|---|---|---|---|---|
| 2025 | $475 | $806 | $806 | -- |
| 2024 | $391 | $768 | $768 | -- |
| 2023 | $391 | $113 | $113 | -- |
Property History
| Date | Event | Price | Change | Sq Ft Price |
|---|---|---|---|---|
| 04/15/2025 04/15/25 | Pending | -- | -- | -- |
| 04/12/2025 04/12/25 | Price Changed | $449,990 | -7.8% | $286 / Sq Ft |
| 03/25/2025 03/25/25 | For Sale | $487,990 | -- | $310 / Sq Ft |
Similar Homes in Buckeye, AZ
Source: Arizona Regional Multiple Listing Service (ARMLS)
MLS Number: 6840791
APN: 510-15-260
- 18708 N 268th Ave
- 18692 N 268th Ave
- 18695 N 268th Ave
- 26836 W Rosemonte Dr
- 26903 W Renee Dr
- 26930 W Renee Dr
- 26664 W Siesta Ln
- 19045 N 269th Dr
- 18716 N 269th Ln
- 26650 W Siesta Ln
- 26979 W Renee Dr
- 18885 N 266th Ave
- 19234 N 268th Dr
- 26999 W Ponderosa Ln
- 26538 W Mcrae Dr
- 26764 W Ponderosa Ln
- 27046 W Rockwood Dr
- 26689 W Ponderosa Ln
- 26716 W Ponderosa Ln
- 27053 W Ponderosa Ln
